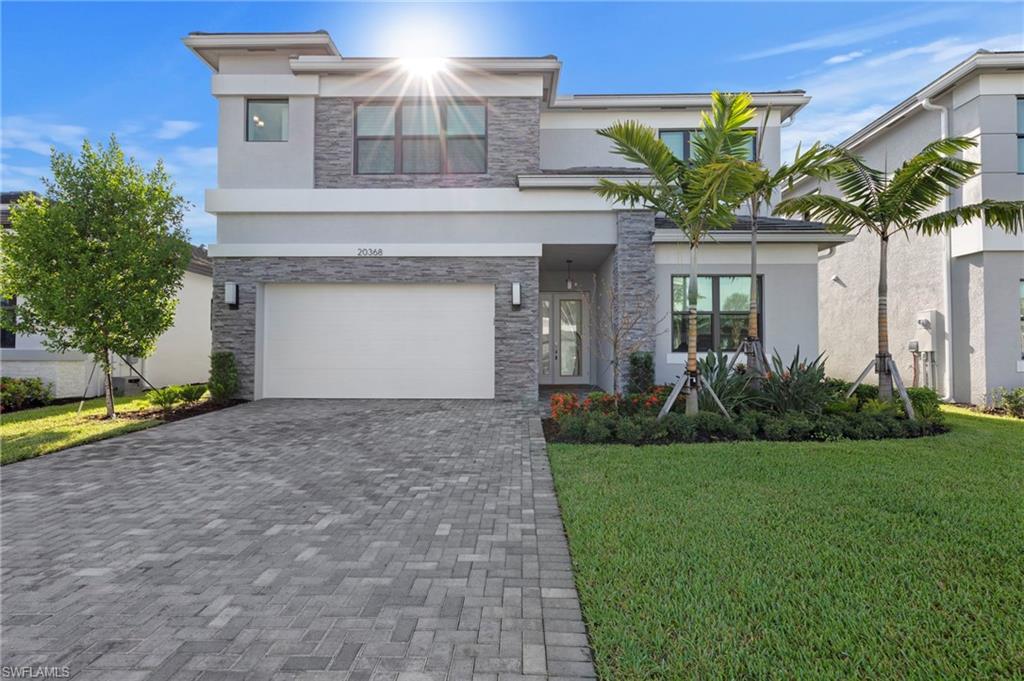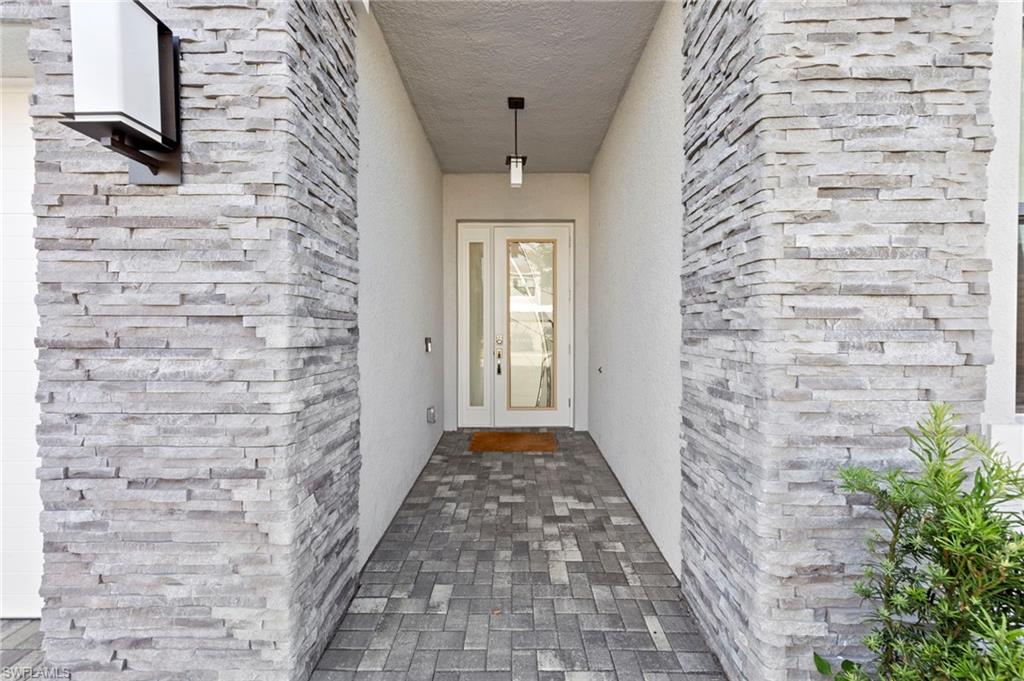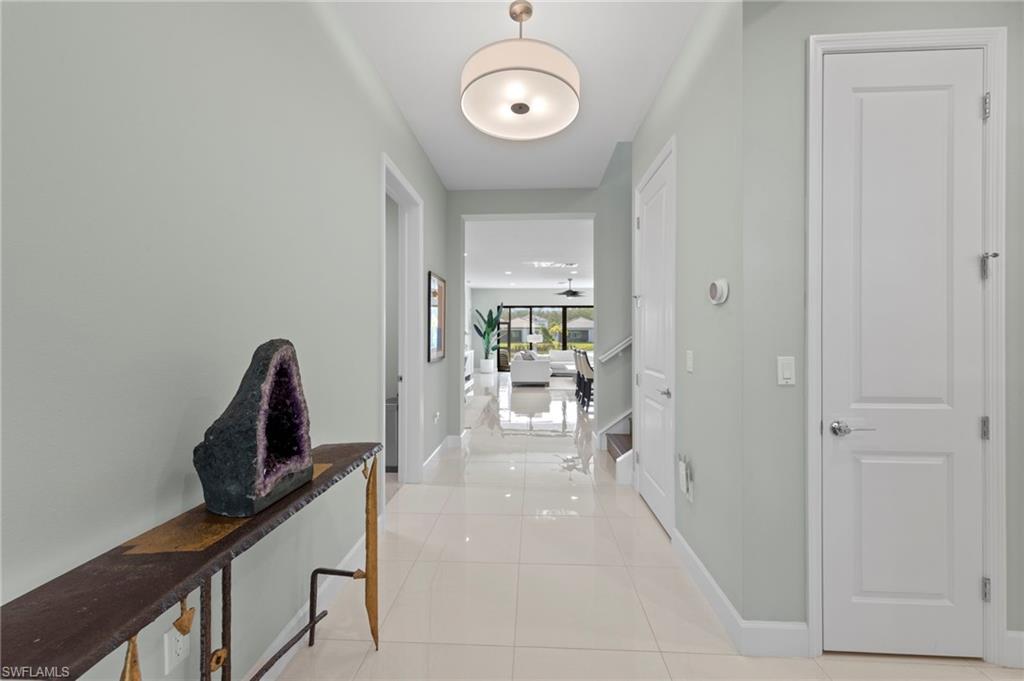


20368 Estero Crossing Blvd, Estero, FL 33928
$780,000
3
Beds
4
Baths
3,099
Sq Ft
Single Family
Active
Listed by
Nicole Harmon
Berkshire Hathaway Florida
Last updated:
June 17, 2025, 12:09 PM
MLS#
225056315
Source:
FL BEAR
About This Home
Home Facts
Single Family
4 Baths
3 Bedrooms
Built in 2024
Price Summary
780,000
$251 per Sq. Ft.
MLS #:
225056315
Last Updated:
June 17, 2025, 12:09 PM
Added:
1 day(s) ago
Rooms & Interior
Bedrooms
Total Bedrooms:
3
Bathrooms
Total Bathrooms:
4
Full Bathrooms:
4
Interior
Living Area:
3,099 Sq. Ft.
Structure
Structure
Building Area:
3,564 Sq. Ft.
Year Built:
2024
Lot
Lot Size (Sq. Ft):
5,823
Finances & Disclosures
Price:
$780,000
Price per Sq. Ft:
$251 per Sq. Ft.
Contact an Agent
Yes, I would like more information from Coldwell Banker. Please use and/or share my information with a Coldwell Banker agent to contact me about my real estate needs.
By clicking Contact I agree a Coldwell Banker Agent may contact me by phone or text message including by automated means and prerecorded messages about real estate services, and that I can access real estate services without providing my phone number. I acknowledge that I have read and agree to the Terms of Use and Privacy Notice.
Contact an Agent
Yes, I would like more information from Coldwell Banker. Please use and/or share my information with a Coldwell Banker agent to contact me about my real estate needs.
By clicking Contact I agree a Coldwell Banker Agent may contact me by phone or text message including by automated means and prerecorded messages about real estate services, and that I can access real estate services without providing my phone number. I acknowledge that I have read and agree to the Terms of Use and Privacy Notice.