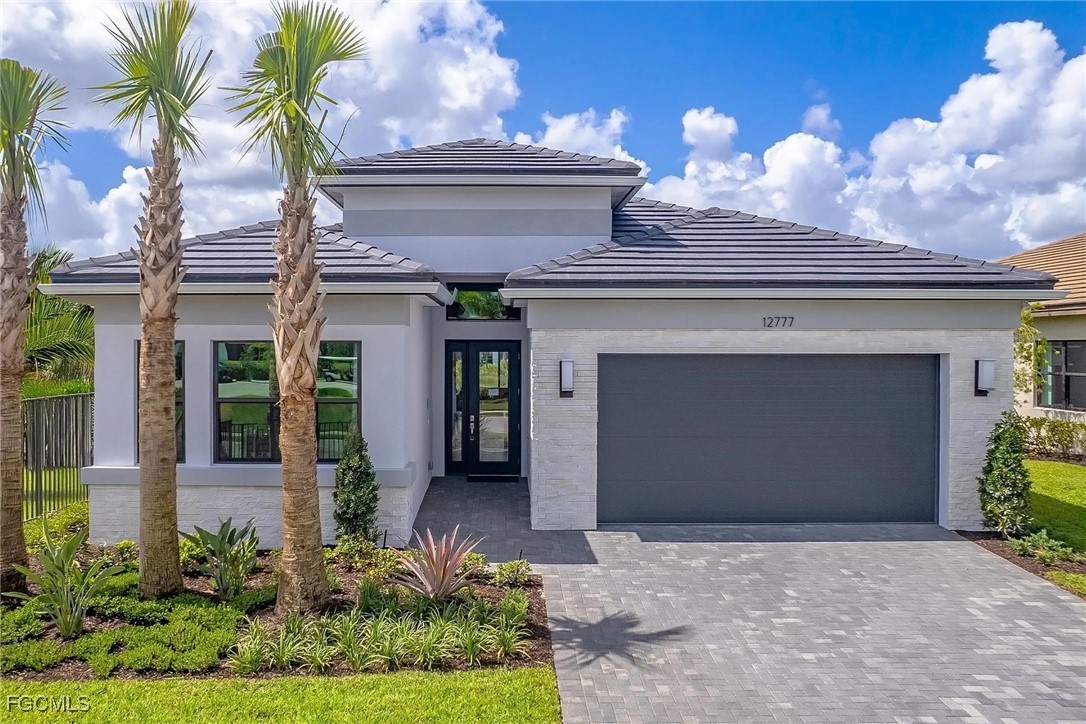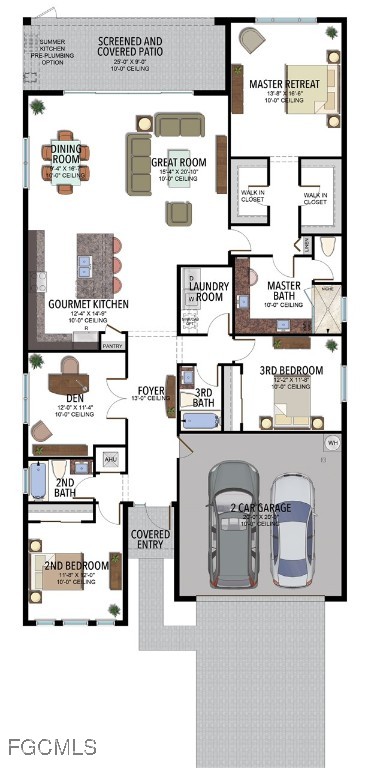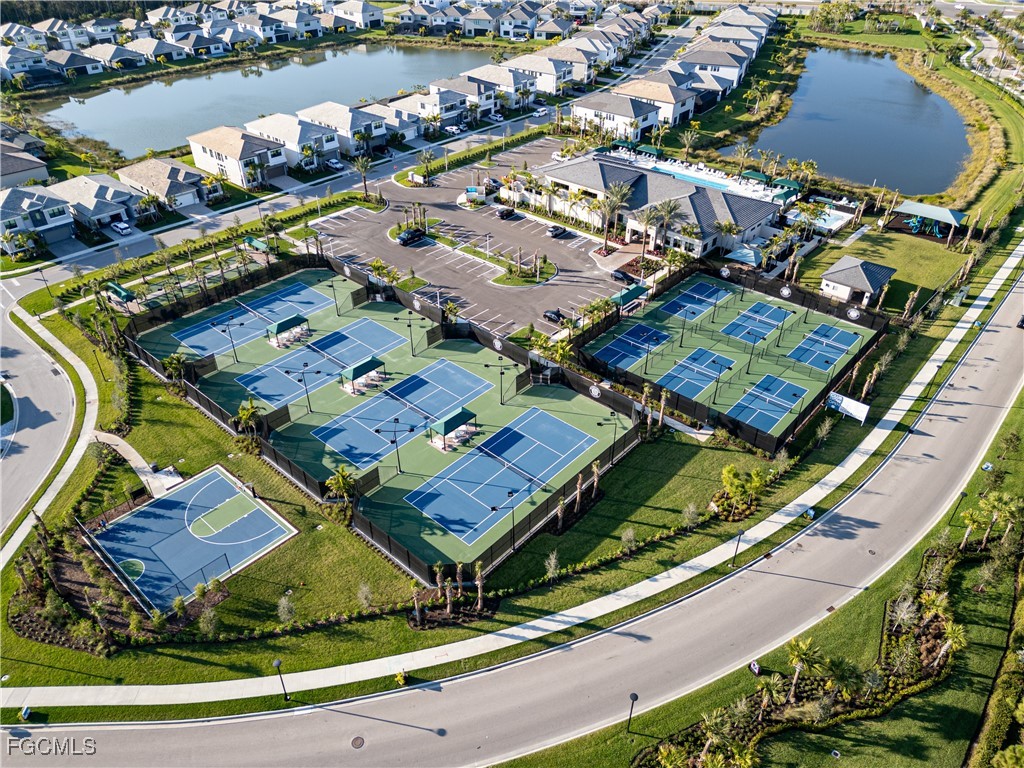


12662 Alderson Avenue, Estero, FL 33928
$635,900
3
Beds
3
Baths
2,193
Sq Ft
Single Family
Active
Listed by
Katrina Allison
Absolute Equity Realty Group L
Last updated:
August 2, 2025, 11:41 PM
MLS#
2025003942
Source:
FL GFMB
About This Home
Home Facts
Single Family
3 Baths
3 Bedrooms
Built in 2025
Price Summary
635,900
$289 per Sq. Ft.
MLS #:
2025003942
Last Updated:
August 2, 2025, 11:41 PM
Added:
3 day(s) ago
Rooms & Interior
Bedrooms
Total Bedrooms:
3
Bathrooms
Total Bathrooms:
3
Full Bathrooms:
3
Interior
Living Area:
2,193 Sq. Ft.
Structure
Structure
Architectural Style:
Contemporary, Florida, One Story, Ranch, Traditional
Building Area:
2,889 Sq. Ft.
Year Built:
2025
Finances & Disclosures
Price:
$635,900
Price per Sq. Ft:
$289 per Sq. Ft.
See this home in person
Attend an upcoming open house
Mon, Aug 4
09:30 AM - 05:30 PMTue, Aug 5
09:30 AM - 05:30 PMWed, Aug 6
09:30 AM - 05:30 PMThu, Aug 7
09:30 AM - 05:30 PMFri, Aug 8
09:30 AM - 05:30 PMContact an Agent
Yes, I would like more information from Coldwell Banker. Please use and/or share my information with a Coldwell Banker agent to contact me about my real estate needs.
By clicking Contact I agree a Coldwell Banker Agent may contact me by phone or text message including by automated means and prerecorded messages about real estate services, and that I can access real estate services without providing my phone number. I acknowledge that I have read and agree to the Terms of Use and Privacy Notice.
Contact an Agent
Yes, I would like more information from Coldwell Banker. Please use and/or share my information with a Coldwell Banker agent to contact me about my real estate needs.
By clicking Contact I agree a Coldwell Banker Agent may contact me by phone or text message including by automated means and prerecorded messages about real estate services, and that I can access real estate services without providing my phone number. I acknowledge that I have read and agree to the Terms of Use and Privacy Notice.