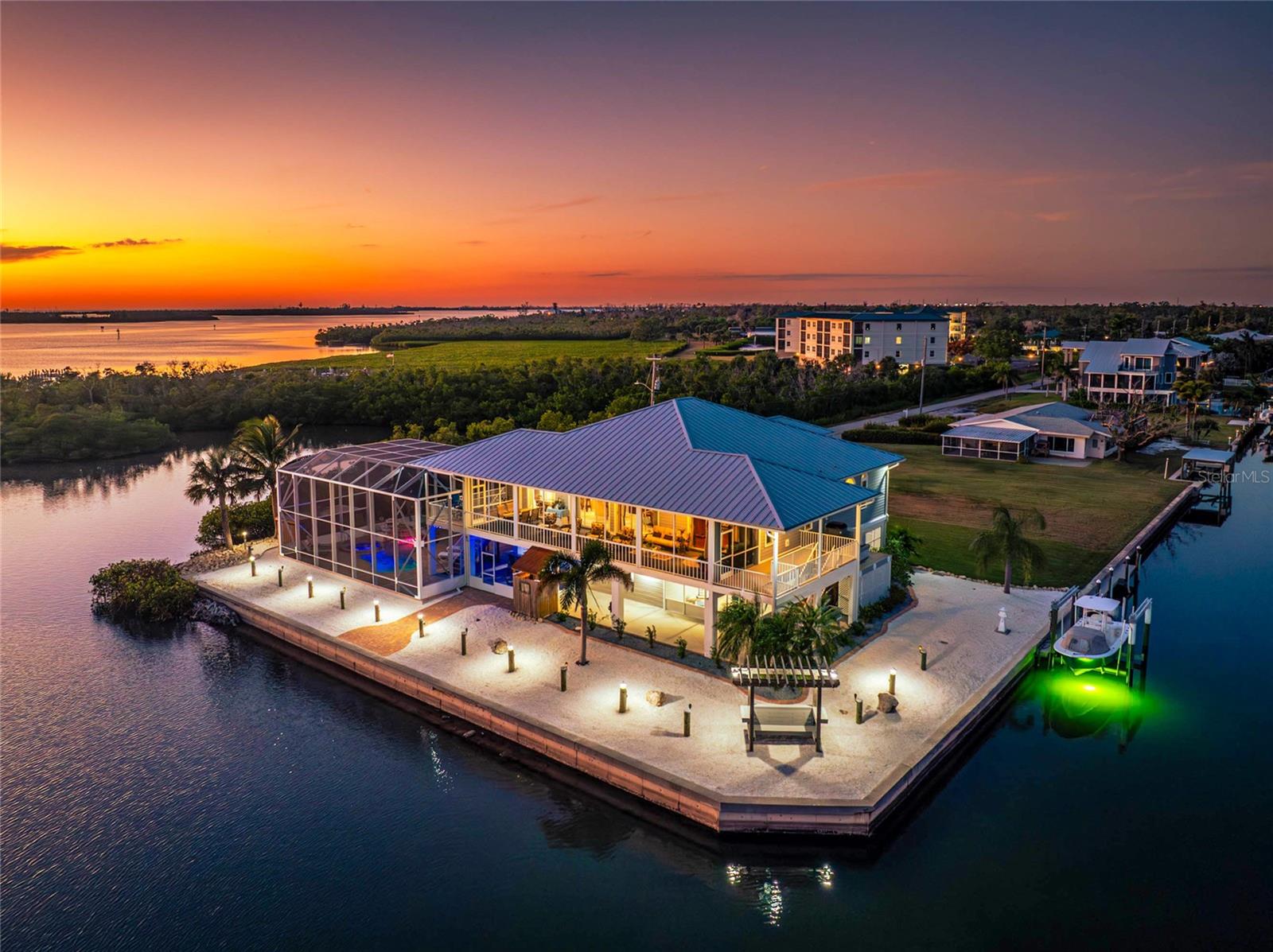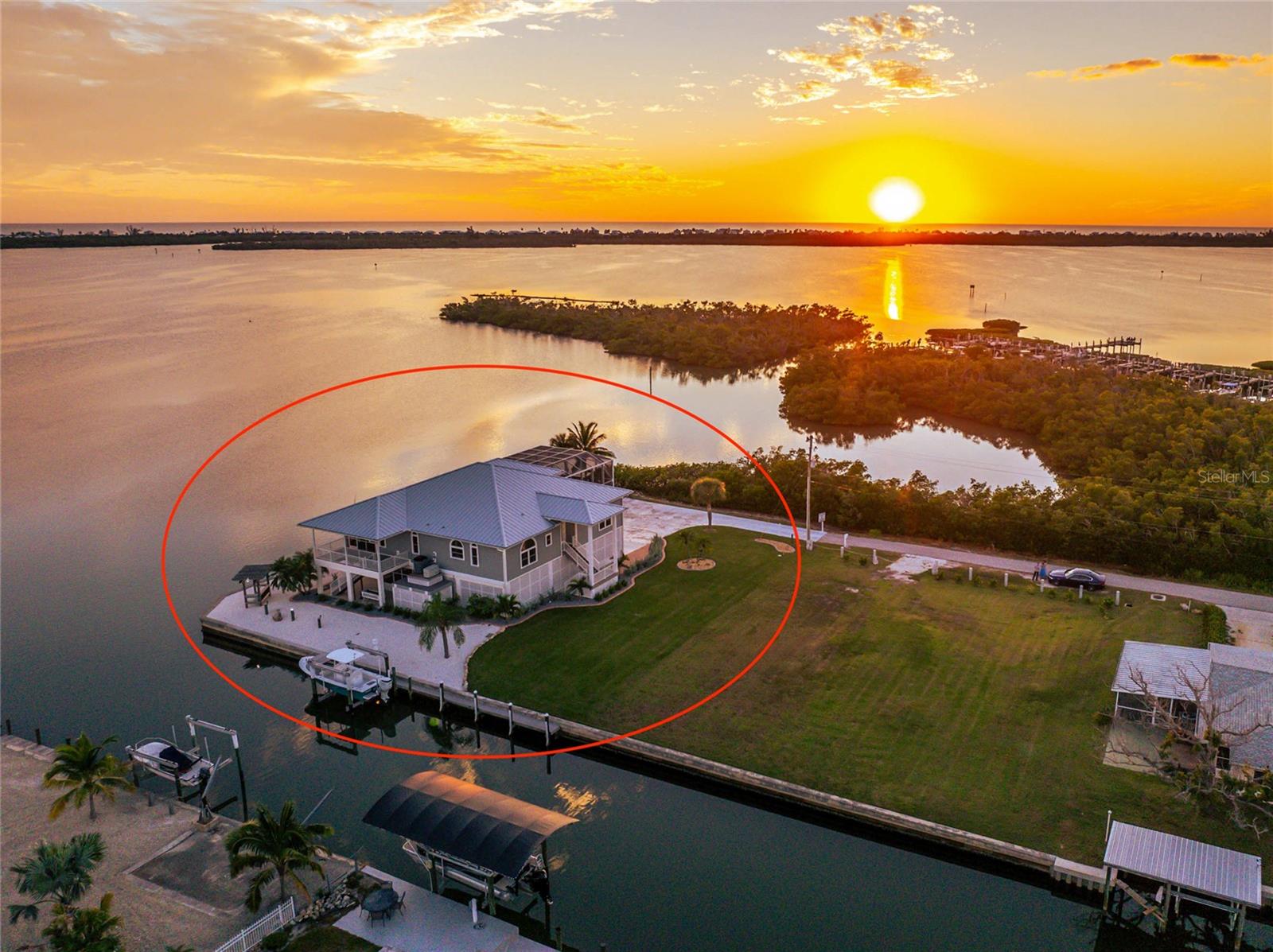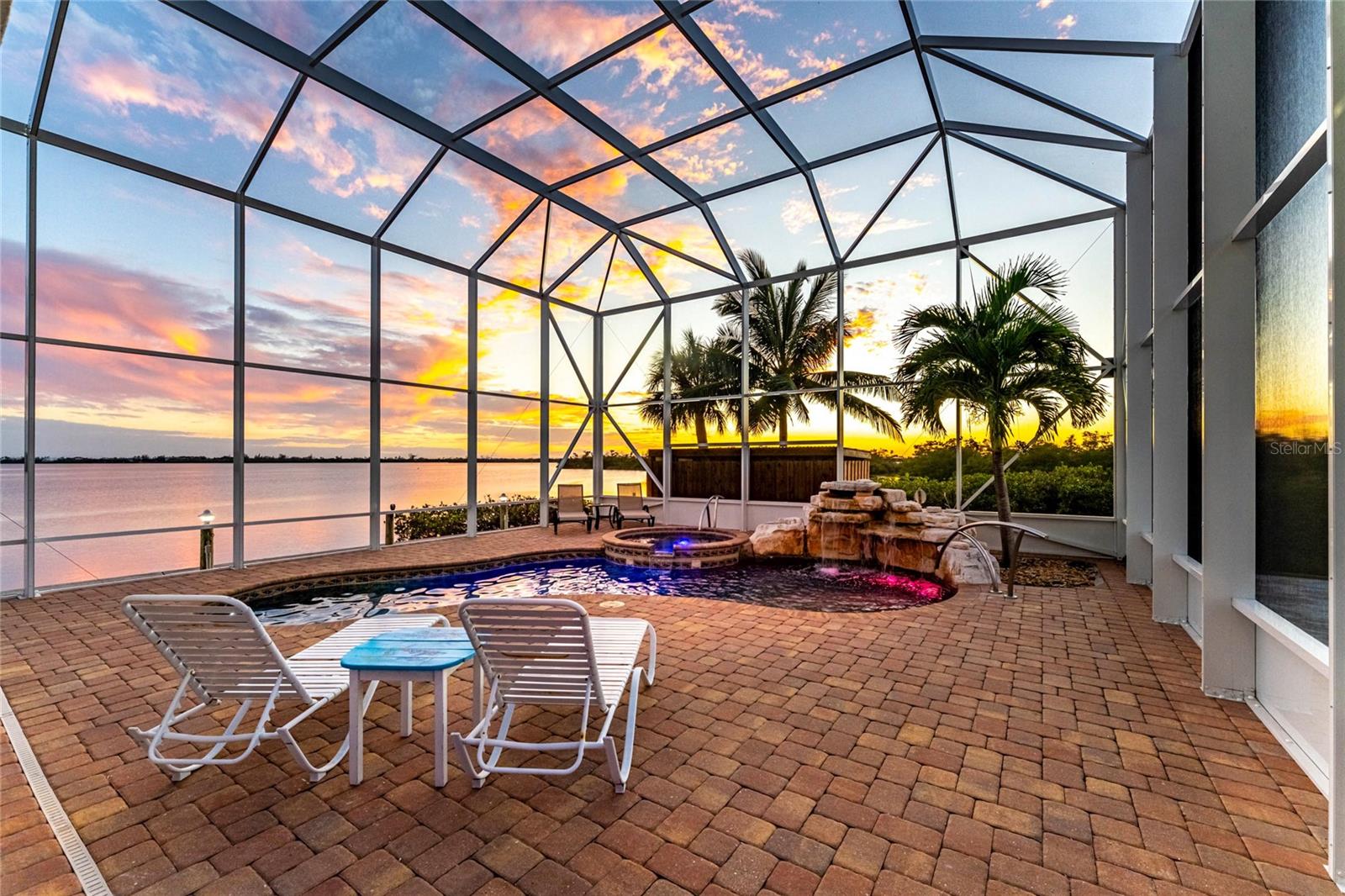


Listed by
Alisha Weaver
Keller Williams Island Life Real Estate
Last updated:
November 21, 2025, 01:05 PM
MLS#
D6144689
Source:
MFRMLS
About This Home
Home Facts
Single Family
4 Baths
3 Bedrooms
Built in 1992
Price Summary
1,998,000
$856 per Sq. Ft.
MLS #:
D6144689
Last Updated:
November 21, 2025, 01:05 PM
Added:
12 day(s) ago
Rooms & Interior
Bedrooms
Total Bedrooms:
3
Bathrooms
Total Bathrooms:
4
Full Bathrooms:
2
Interior
Living Area:
2,332 Sq. Ft.
Structure
Structure
Architectural Style:
Custom, Elevated, Florida
Building Area:
3,424 Sq. Ft.
Year Built:
1992
Lot
Lot Size (Sq. Ft):
16,500
Finances & Disclosures
Price:
$1,998,000
Price per Sq. Ft:
$856 per Sq. Ft.
Contact an Agent
Yes, I would like more information from Coldwell Banker. Please use and/or share my information with a Coldwell Banker agent to contact me about my real estate needs.
By clicking Contact I agree a Coldwell Banker Agent may contact me by phone or text message including by automated means and prerecorded messages about real estate services, and that I can access real estate services without providing my phone number. I acknowledge that I have read and agree to the Terms of Use and Privacy Notice.
Contact an Agent
Yes, I would like more information from Coldwell Banker. Please use and/or share my information with a Coldwell Banker agent to contact me about my real estate needs.
By clicking Contact I agree a Coldwell Banker Agent may contact me by phone or text message including by automated means and prerecorded messages about real estate services, and that I can access real estate services without providing my phone number. I acknowledge that I have read and agree to the Terms of Use and Privacy Notice.