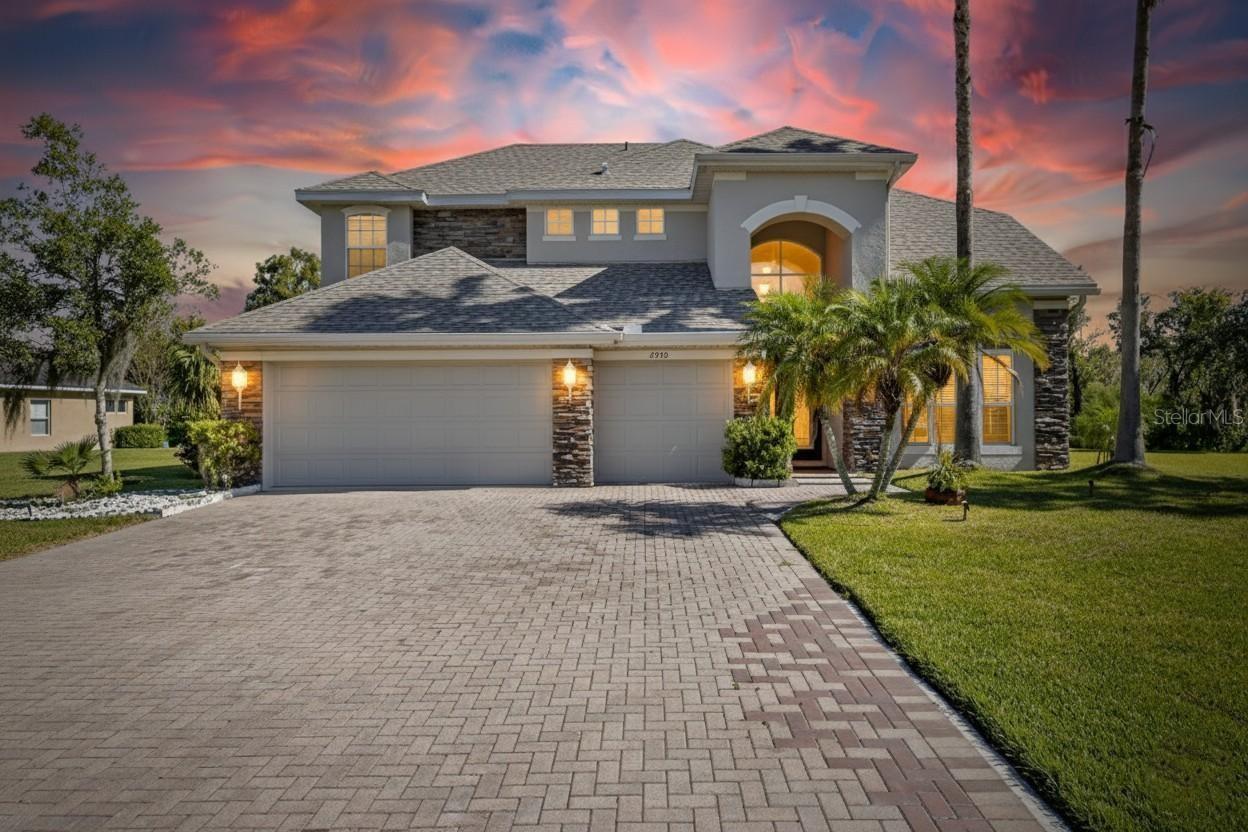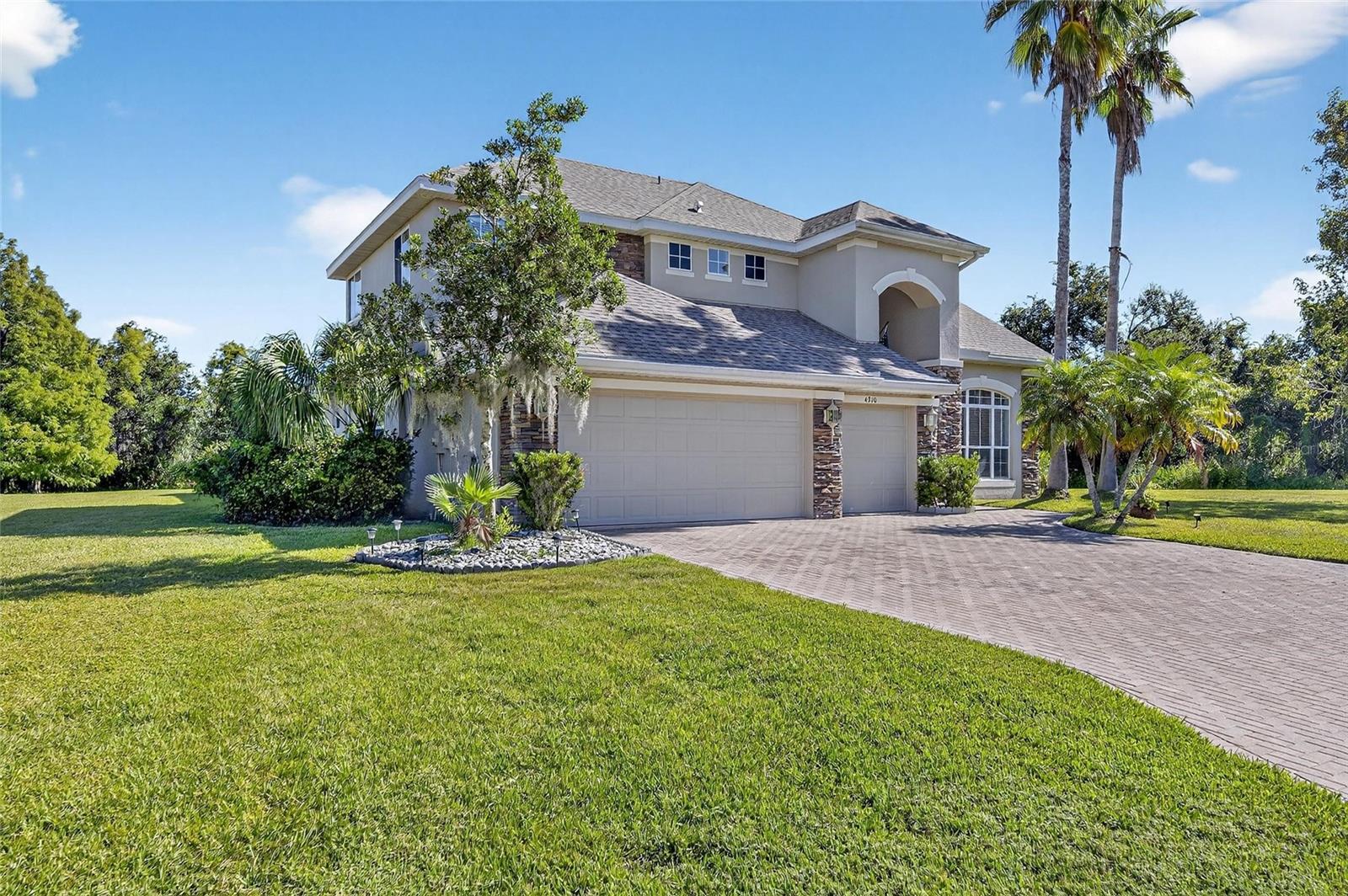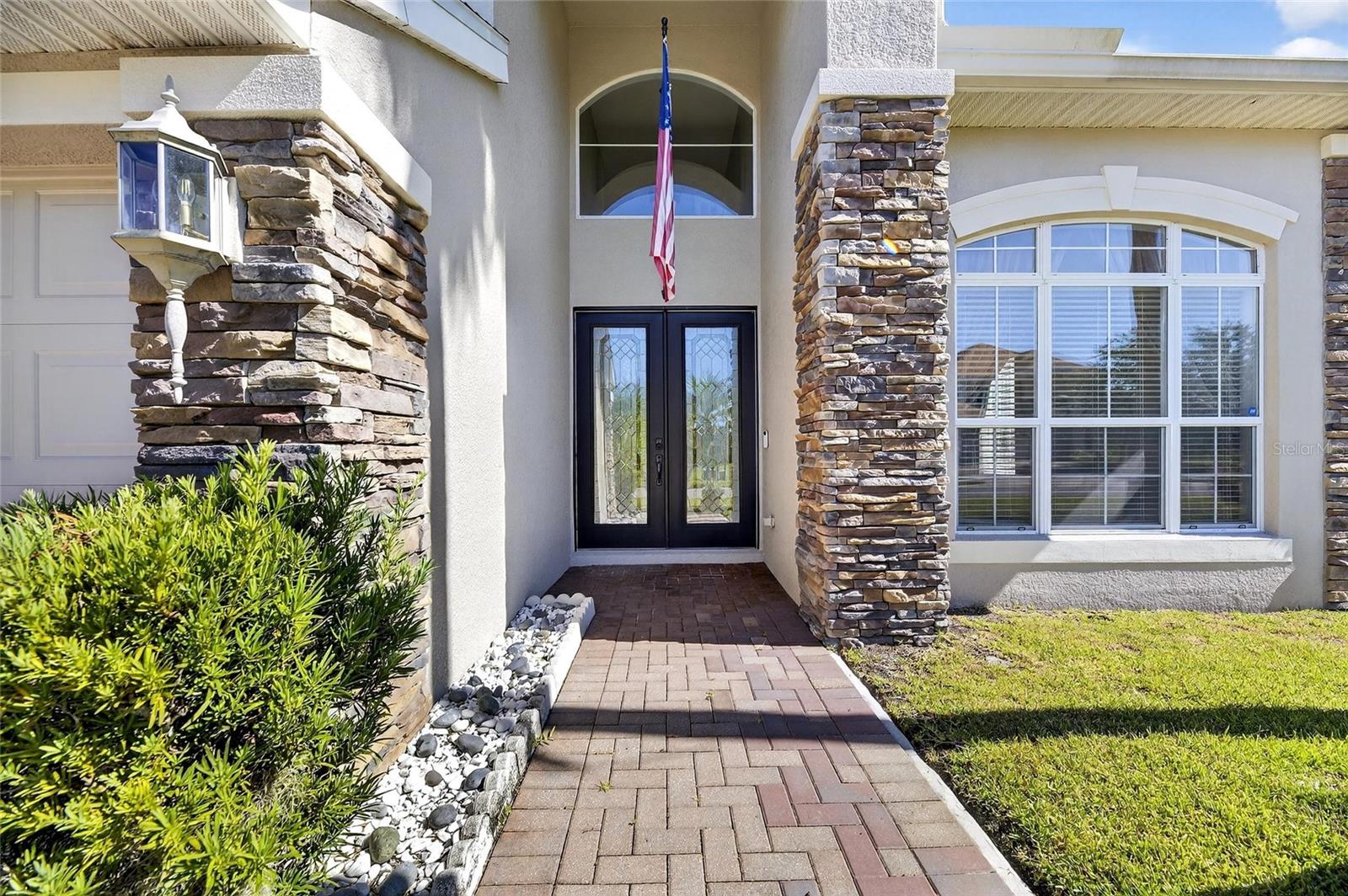


Listed by
Carlos Morales
Erik Michor
RE/MAX Bayside Realty LLC.
Last updated:
November 5, 2025, 01:16 PM
MLS#
TB8436296
Source:
MFRMLS
About This Home
Home Facts
Single Family
4 Baths
4 Bedrooms
Built in 2007
Price Summary
899,900
$266 per Sq. Ft.
MLS #:
TB8436296
Last Updated:
November 5, 2025, 01:16 PM
Added:
24 day(s) ago
Rooms & Interior
Bedrooms
Total Bedrooms:
4
Bathrooms
Total Bathrooms:
4
Full Bathrooms:
3
Interior
Living Area:
3,377 Sq. Ft.
Structure
Structure
Building Area:
4,278 Sq. Ft.
Year Built:
2007
Lot
Lot Size (Sq. Ft):
24,063
Finances & Disclosures
Price:
$899,900
Price per Sq. Ft:
$266 per Sq. Ft.
Contact an Agent
Yes, I would like more information from Coldwell Banker. Please use and/or share my information with a Coldwell Banker agent to contact me about my real estate needs.
By clicking Contact I agree a Coldwell Banker Agent may contact me by phone or text message including by automated means and prerecorded messages about real estate services, and that I can access real estate services without providing my phone number. I acknowledge that I have read and agree to the Terms of Use and Privacy Notice.
Contact an Agent
Yes, I would like more information from Coldwell Banker. Please use and/or share my information with a Coldwell Banker agent to contact me about my real estate needs.
By clicking Contact I agree a Coldwell Banker Agent may contact me by phone or text message including by automated means and prerecorded messages about real estate services, and that I can access real estate services without providing my phone number. I acknowledge that I have read and agree to the Terms of Use and Privacy Notice.