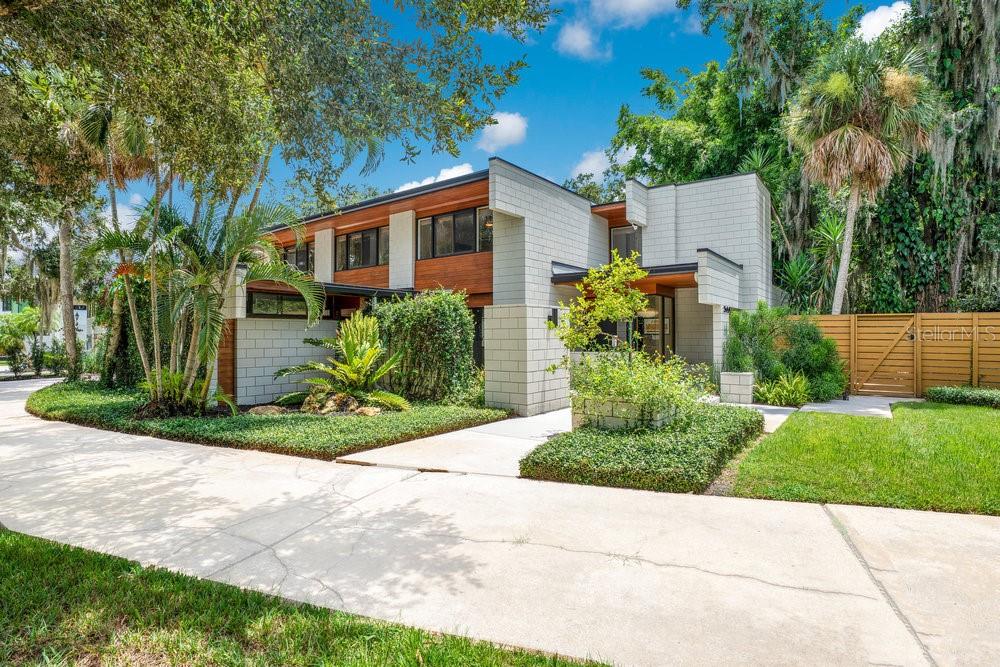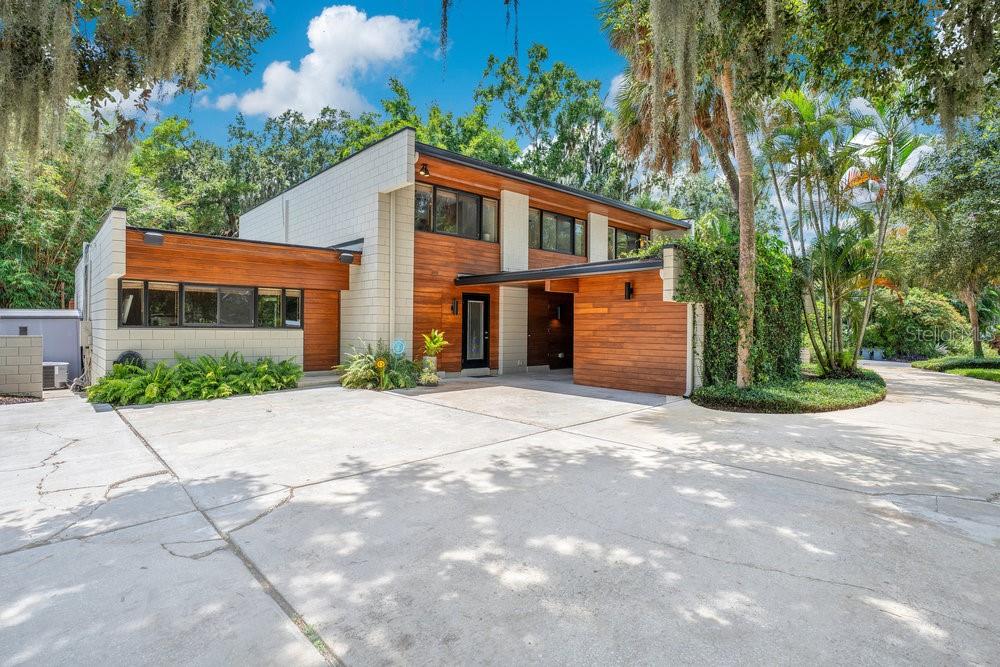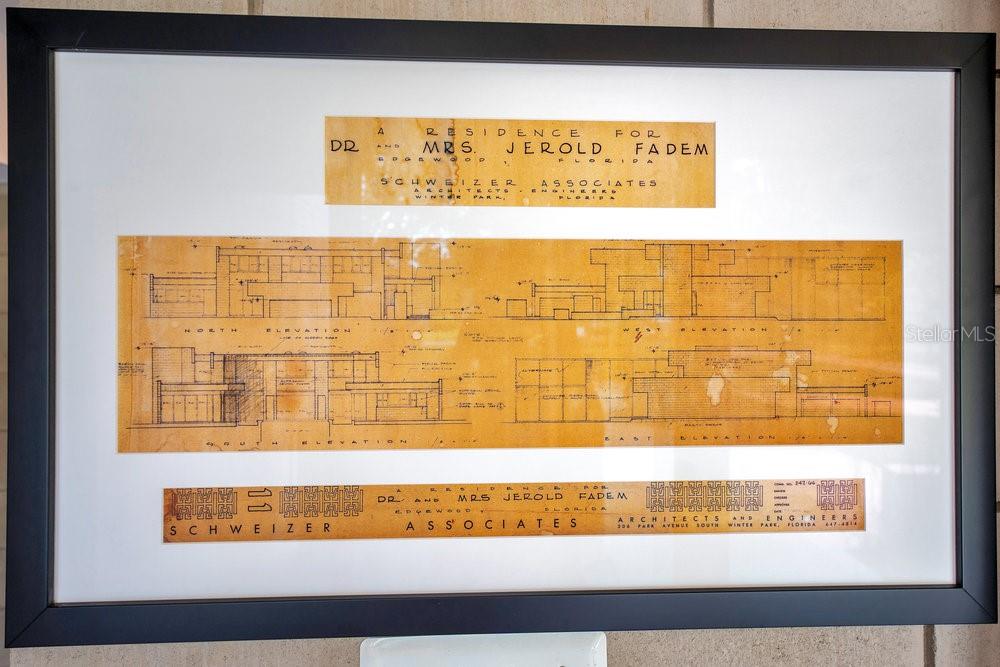500 Linson Court, Edgewood, FL 32809
$1,495,000
4
Beds
4
Baths
3,175
Sq Ft
Single Family
Pending
Listed by
Adam Judd
Carrie Jones
Metropolis R.E. Solutions, LLC.
Last updated:
September 10, 2025, 07:41 AM
MLS#
O6331918
Source:
MFRMLS
About This Home
Home Facts
Single Family
4 Baths
4 Bedrooms
Built in 1967
Price Summary
1,495,000
$470 per Sq. Ft.
MLS #:
O6331918
Last Updated:
September 10, 2025, 07:41 AM
Added:
a month ago
Rooms & Interior
Bedrooms
Total Bedrooms:
4
Bathrooms
Total Bathrooms:
4
Full Bathrooms:
4
Interior
Living Area:
3,175 Sq. Ft.
Structure
Structure
Architectural Style:
Mid-Century Modern
Building Area:
3,800 Sq. Ft.
Year Built:
1967
Lot
Lot Size (Sq. Ft):
16,317
Finances & Disclosures
Price:
$1,495,000
Price per Sq. Ft:
$470 per Sq. Ft.
Contact an Agent
Yes, I would like more information from Coldwell Banker. Please use and/or share my information with a Coldwell Banker agent to contact me about my real estate needs.
By clicking Contact I agree a Coldwell Banker Agent may contact me by phone or text message including by automated means and prerecorded messages about real estate services, and that I can access real estate services without providing my phone number. I acknowledge that I have read and agree to the Terms of Use and Privacy Notice.
Contact an Agent
Yes, I would like more information from Coldwell Banker. Please use and/or share my information with a Coldwell Banker agent to contact me about my real estate needs.
By clicking Contact I agree a Coldwell Banker Agent may contact me by phone or text message including by automated means and prerecorded messages about real estate services, and that I can access real estate services without providing my phone number. I acknowledge that I have read and agree to the Terms of Use and Privacy Notice.


