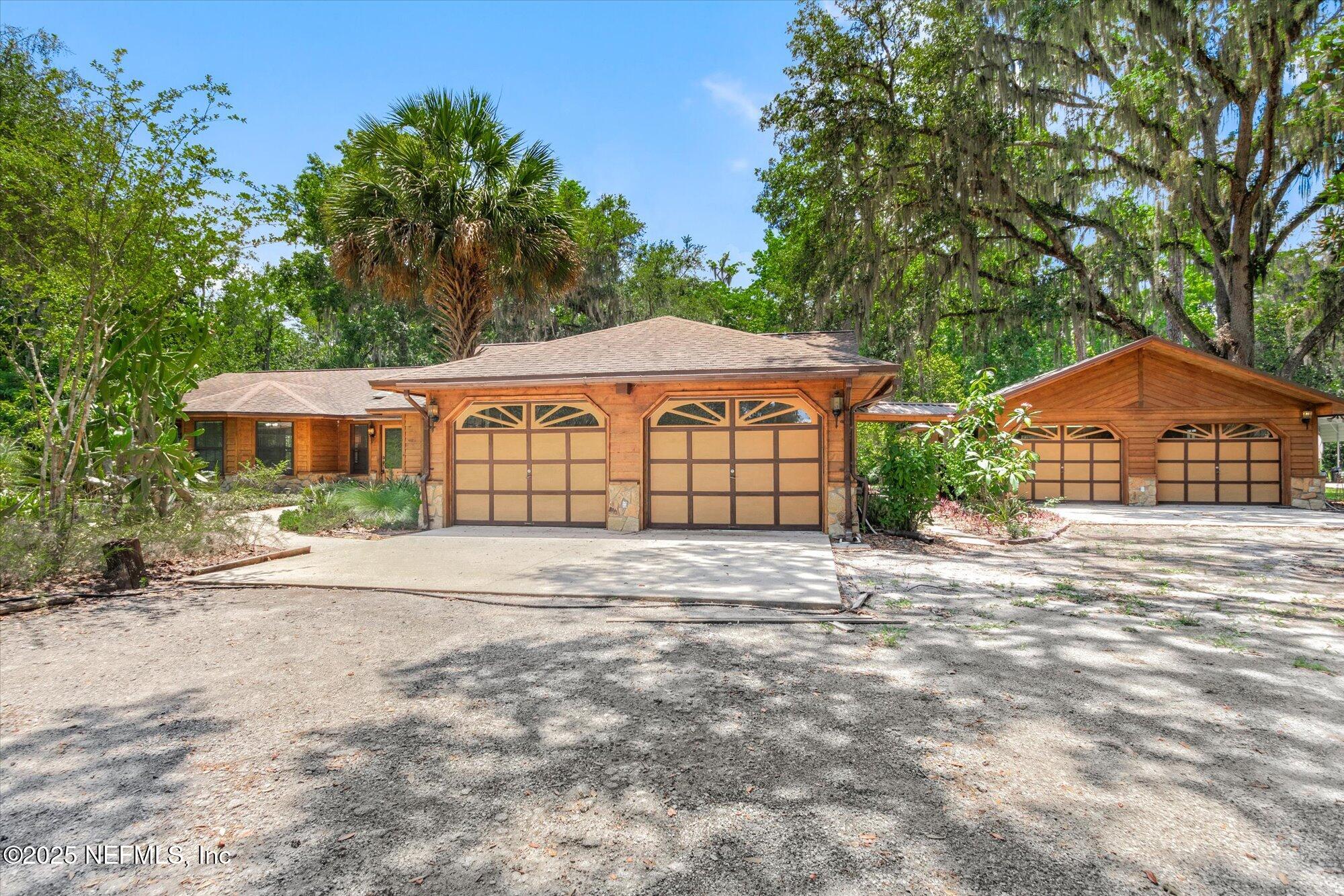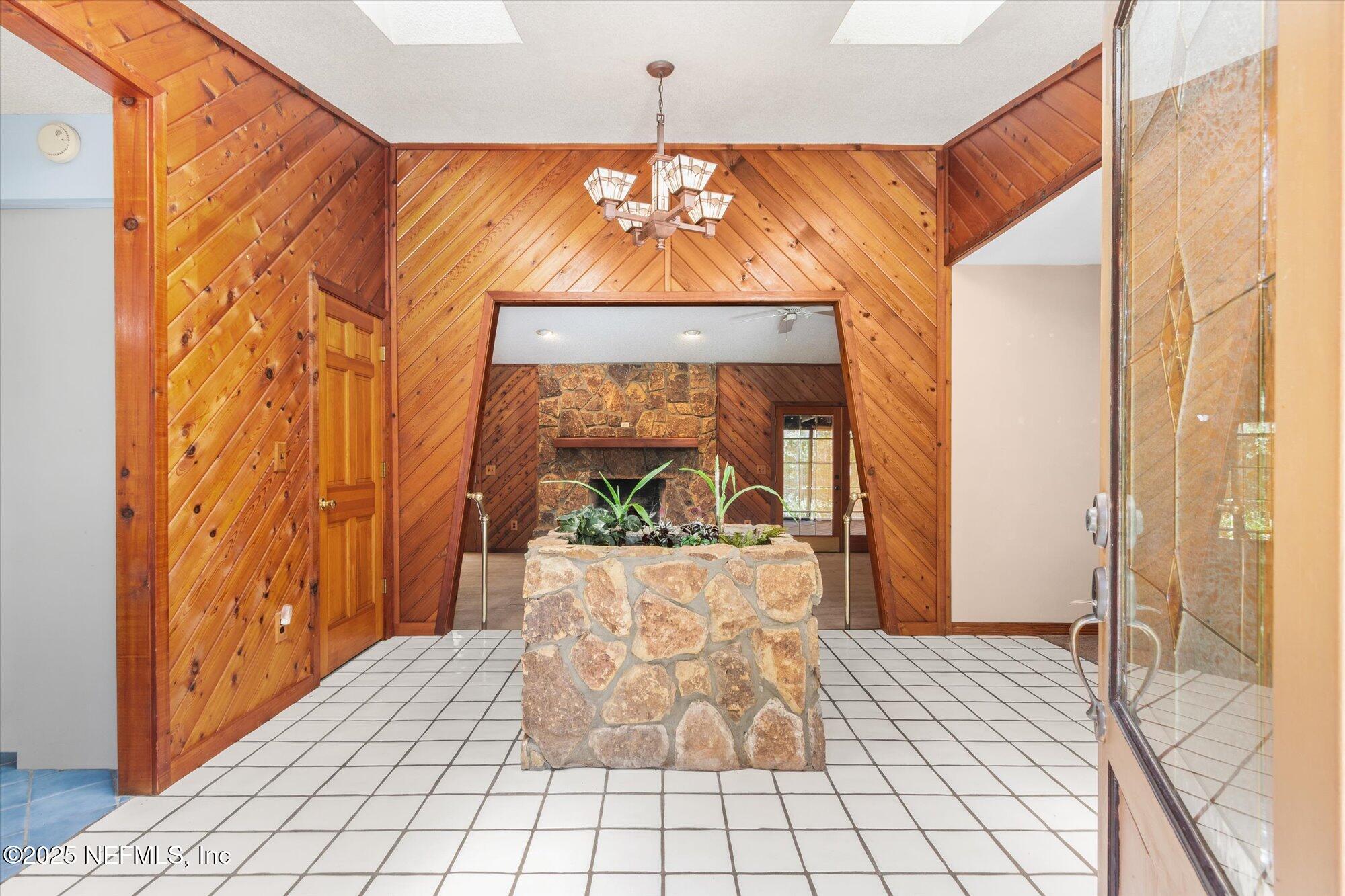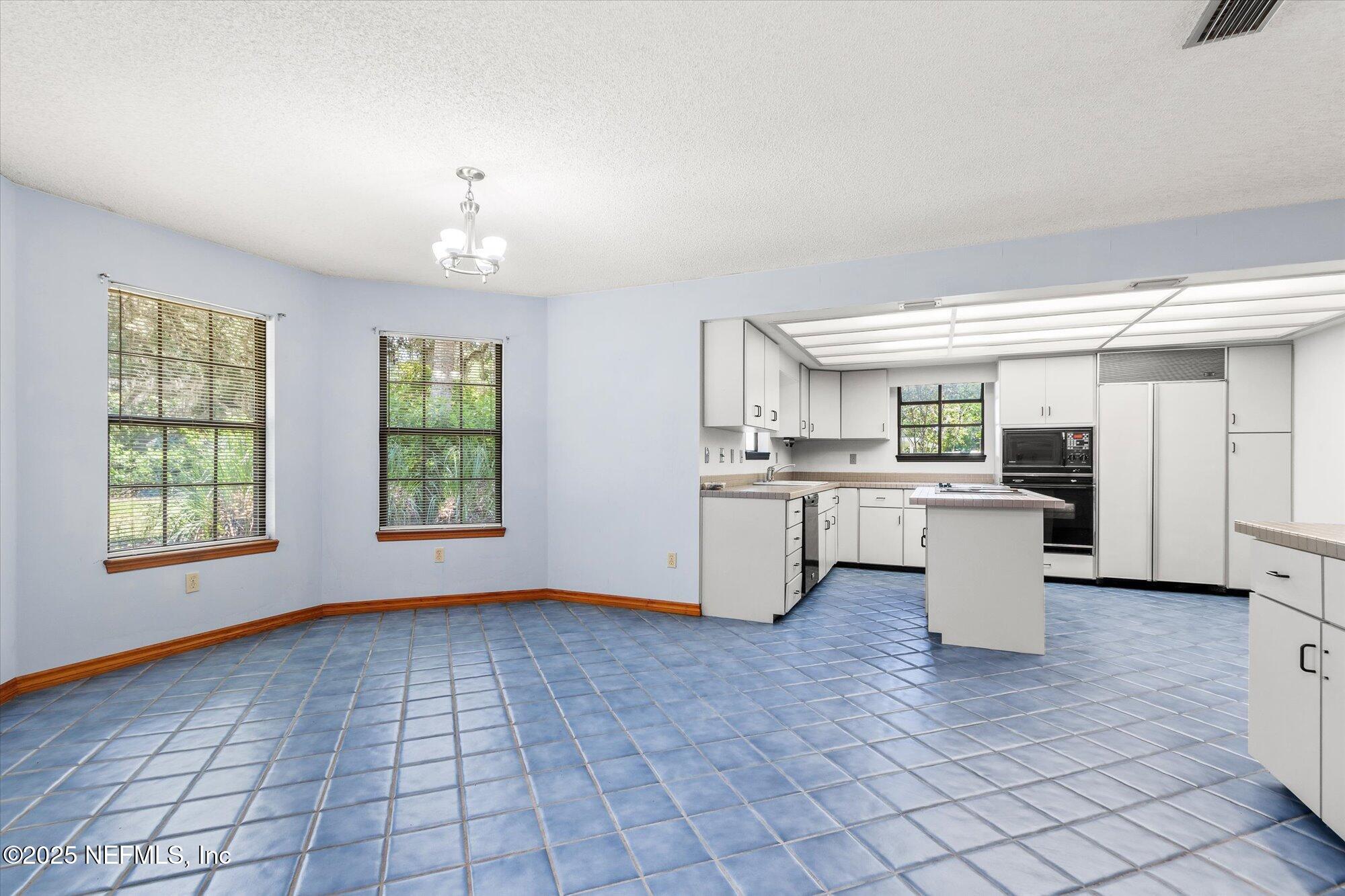


105 Myrtlewood Point Road, East Palatka, FL 32131
$495,000
3
Beds
3
Baths
2,039
Sq Ft
Single Family
Active
Listed by
Noah Bailey
Yvonne Glines
Keller Williams Realty Atlantic Partners St. Augustine
Last updated:
August 2, 2025, 12:46 PM
MLS#
2090430
Source:
JV
About This Home
Home Facts
Single Family
3 Baths
3 Bedrooms
Built in 1988
Price Summary
495,000
$242 per Sq. Ft.
MLS #:
2090430
Last Updated:
August 2, 2025, 12:46 PM
Added:
2 month(s) ago
Rooms & Interior
Bedrooms
Total Bedrooms:
3
Bathrooms
Total Bathrooms:
3
Full Bathrooms:
3
Interior
Living Area:
2,039 Sq. Ft.
Structure
Structure
Building Area:
2,039 Sq. Ft.
Year Built:
1988
Lot
Lot Size (Sq. Ft):
78,843
Finances & Disclosures
Price:
$495,000
Price per Sq. Ft:
$242 per Sq. Ft.
Contact an Agent
Yes, I would like more information from Coldwell Banker. Please use and/or share my information with a Coldwell Banker agent to contact me about my real estate needs.
By clicking Contact I agree a Coldwell Banker Agent may contact me by phone or text message including by automated means and prerecorded messages about real estate services, and that I can access real estate services without providing my phone number. I acknowledge that I have read and agree to the Terms of Use and Privacy Notice.
Contact an Agent
Yes, I would like more information from Coldwell Banker. Please use and/or share my information with a Coldwell Banker agent to contact me about my real estate needs.
By clicking Contact I agree a Coldwell Banker Agent may contact me by phone or text message including by automated means and prerecorded messages about real estate services, and that I can access real estate services without providing my phone number. I acknowledge that I have read and agree to the Terms of Use and Privacy Notice.