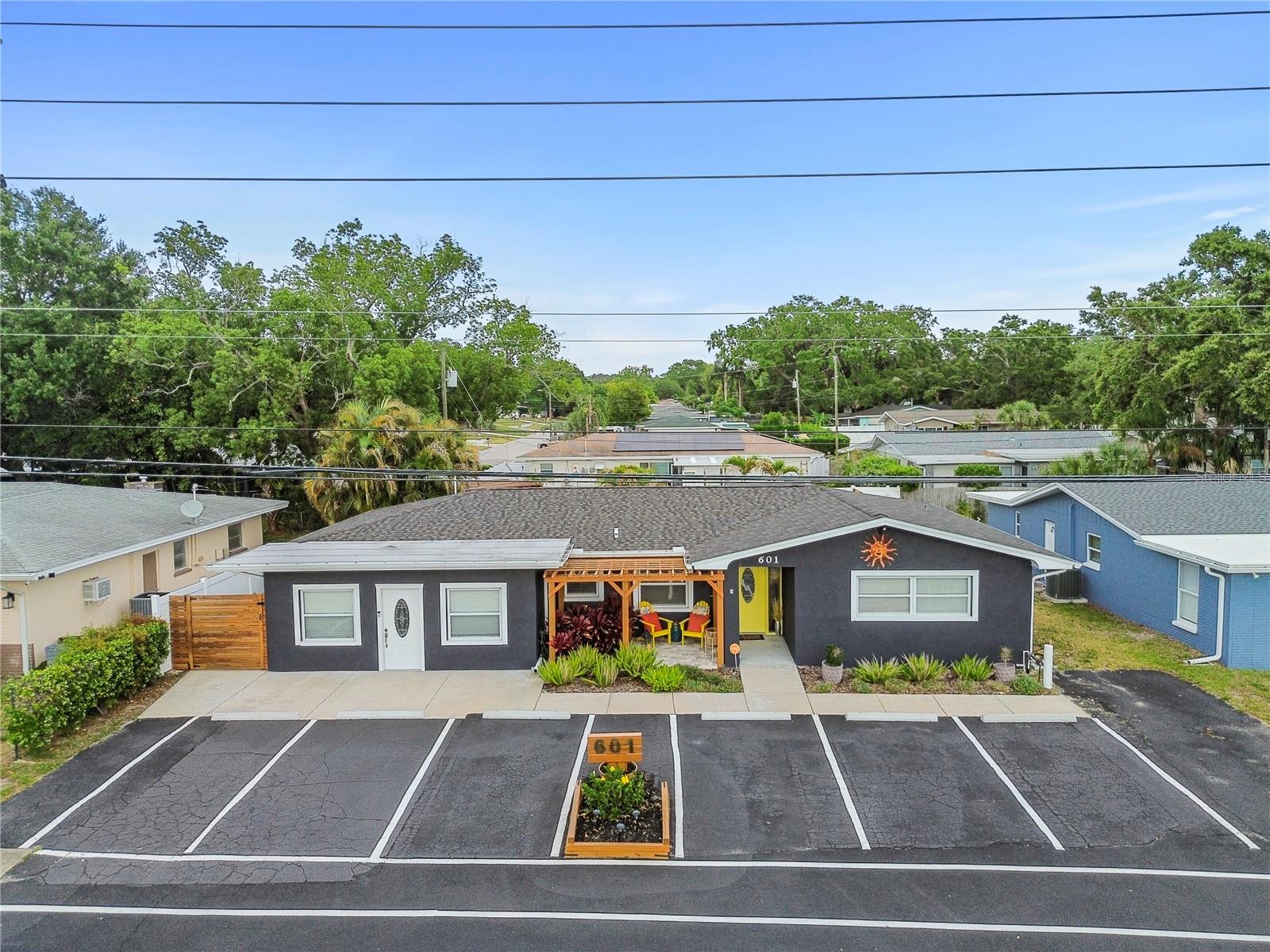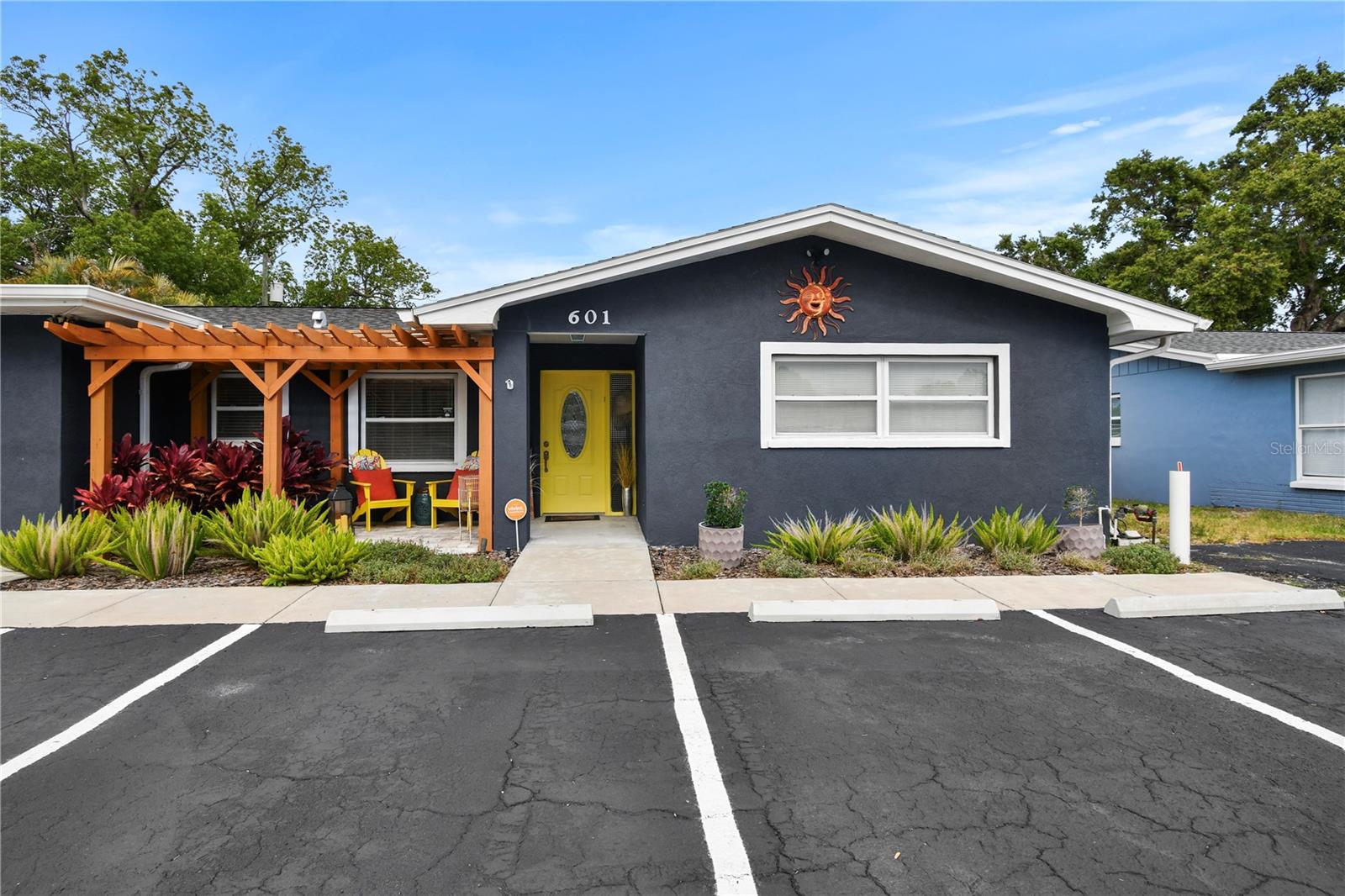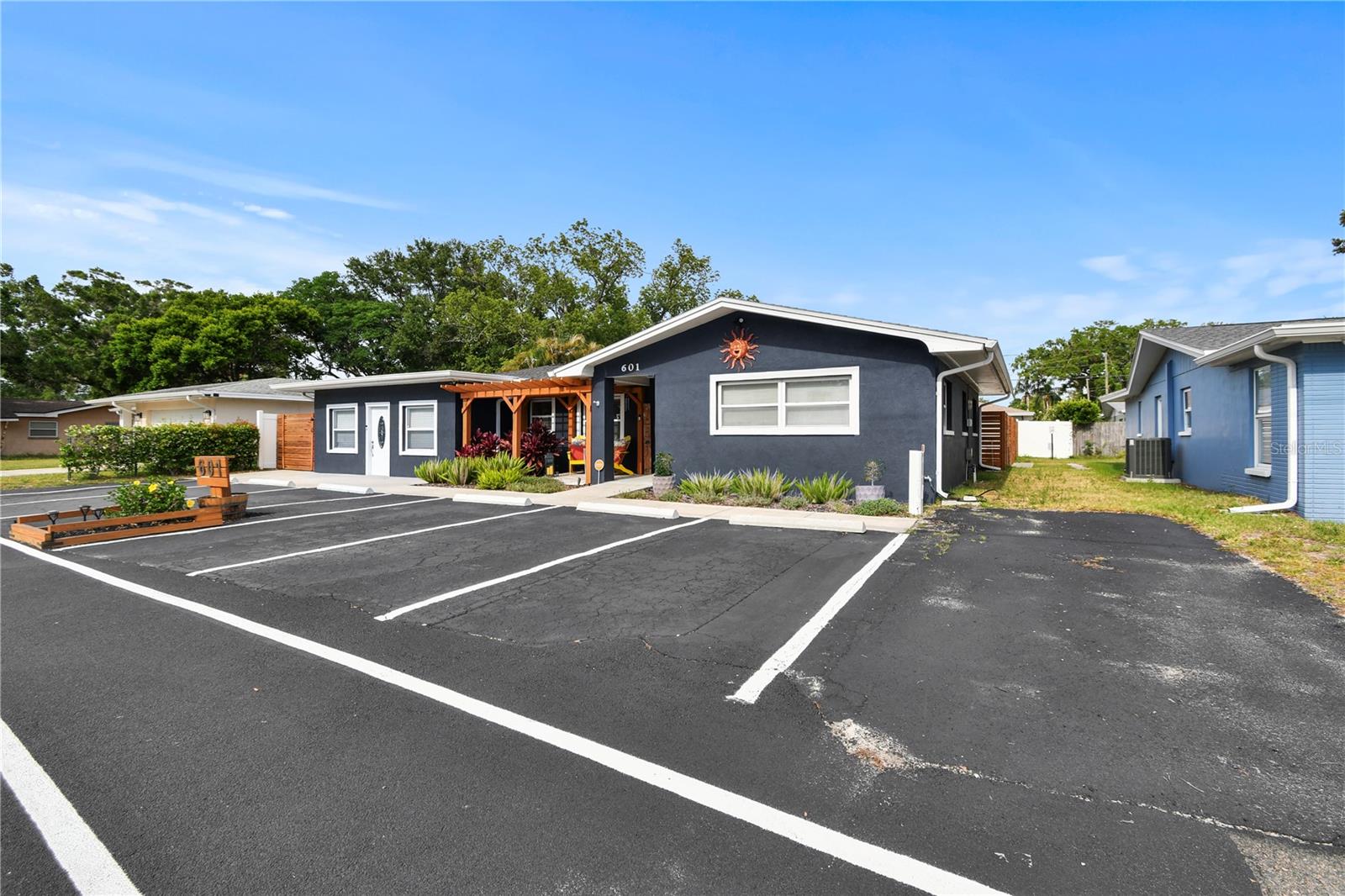


Listed by
Tamisha Darling-Roberson
Darling Roberson Realty
Last updated:
June 4, 2025, 12:25 PM
MLS#
TB8387400
Source:
MFRMLS
About This Home
Home Facts
Single Family
2 Baths
3 Bedrooms
Built in 1962
Price Summary
663,000
$380 per Sq. Ft.
MLS #:
TB8387400
Last Updated:
June 4, 2025, 12:25 PM
Added:
a month ago
Rooms & Interior
Bedrooms
Total Bedrooms:
3
Bathrooms
Total Bathrooms:
2
Full Bathrooms:
2
Interior
Living Area:
1,744 Sq. Ft.
Structure
Structure
Building Area:
2,060 Sq. Ft.
Year Built:
1962
Lot
Lot Size (Sq. Ft):
7,819
Finances & Disclosures
Price:
$663,000
Price per Sq. Ft:
$380 per Sq. Ft.
Contact an Agent
Yes, I would like more information from Coldwell Banker. Please use and/or share my information with a Coldwell Banker agent to contact me about my real estate needs.
By clicking Contact I agree a Coldwell Banker Agent may contact me by phone or text message including by automated means and prerecorded messages about real estate services, and that I can access real estate services without providing my phone number. I acknowledge that I have read and agree to the Terms of Use and Privacy Notice.
Contact an Agent
Yes, I would like more information from Coldwell Banker. Please use and/or share my information with a Coldwell Banker agent to contact me about my real estate needs.
By clicking Contact I agree a Coldwell Banker Agent may contact me by phone or text message including by automated means and prerecorded messages about real estate services, and that I can access real estate services without providing my phone number. I acknowledge that I have read and agree to the Terms of Use and Privacy Notice.