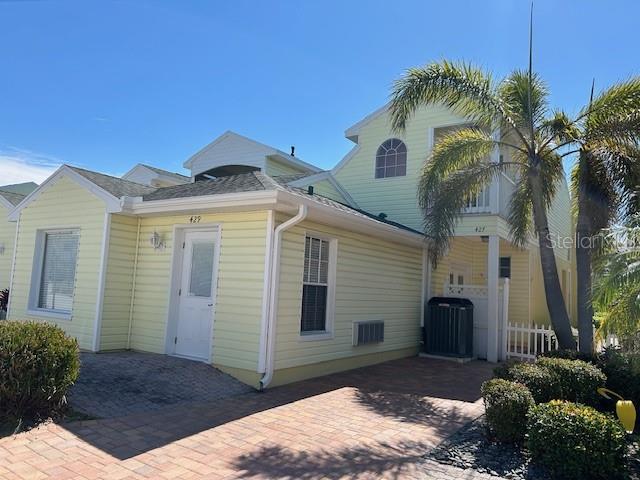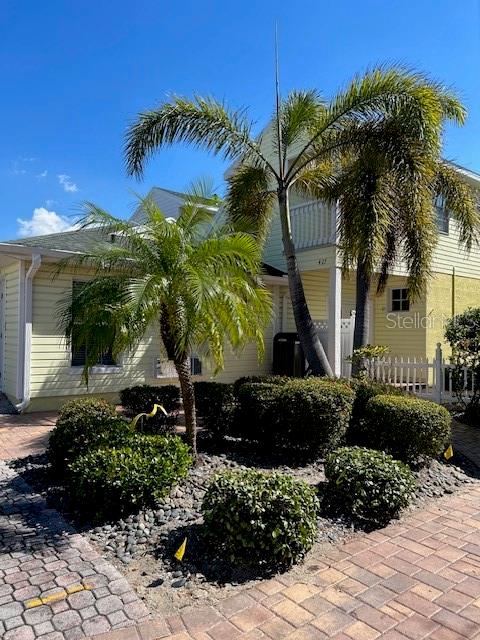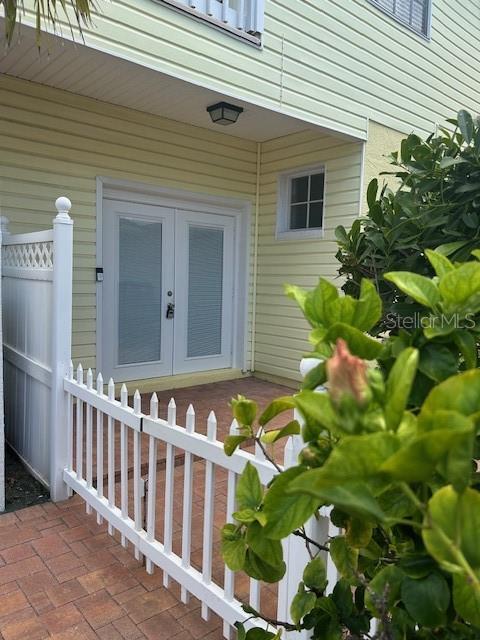


Listed by
Ronald Komosinski
Pelican Sound Realty
Last updated:
November 10, 2025, 12:43 PM
MLS#
TB8414147
Source:
MFRMLS
About This Home
Home Facts
Townhouse
3 Baths
3 Bedrooms
Built in 1998
Price Summary
879,900
$446 per Sq. Ft.
MLS #:
TB8414147
Last Updated:
November 10, 2025, 12:43 PM
Added:
2 month(s) ago
Rooms & Interior
Bedrooms
Total Bedrooms:
3
Bathrooms
Total Bathrooms:
3
Full Bathrooms:
3
Interior
Living Area:
1,970 Sq. Ft.
Structure
Structure
Building Area:
1,970 Sq. Ft.
Year Built:
1998
Lot
Lot Size (Sq. Ft):
3,981
Finances & Disclosures
Price:
$879,900
Price per Sq. Ft:
$446 per Sq. Ft.
Contact an Agent
Yes, I would like more information from Coldwell Banker. Please use and/or share my information with a Coldwell Banker agent to contact me about my real estate needs.
By clicking Contact I agree a Coldwell Banker Agent may contact me by phone or text message including by automated means and prerecorded messages about real estate services, and that I can access real estate services without providing my phone number. I acknowledge that I have read and agree to the Terms of Use and Privacy Notice.
Contact an Agent
Yes, I would like more information from Coldwell Banker. Please use and/or share my information with a Coldwell Banker agent to contact me about my real estate needs.
By clicking Contact I agree a Coldwell Banker Agent may contact me by phone or text message including by automated means and prerecorded messages about real estate services, and that I can access real estate services without providing my phone number. I acknowledge that I have read and agree to the Terms of Use and Privacy Notice.