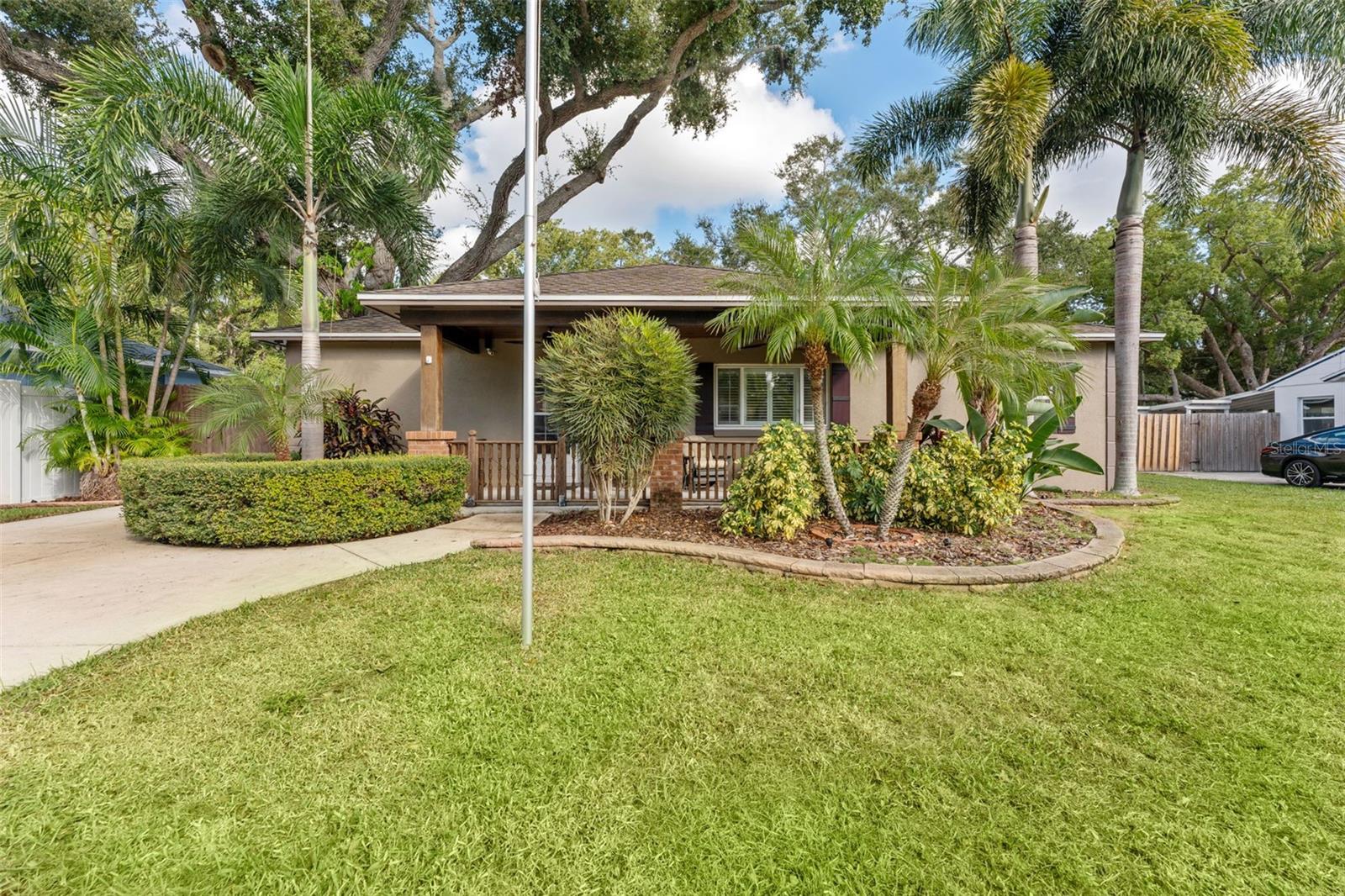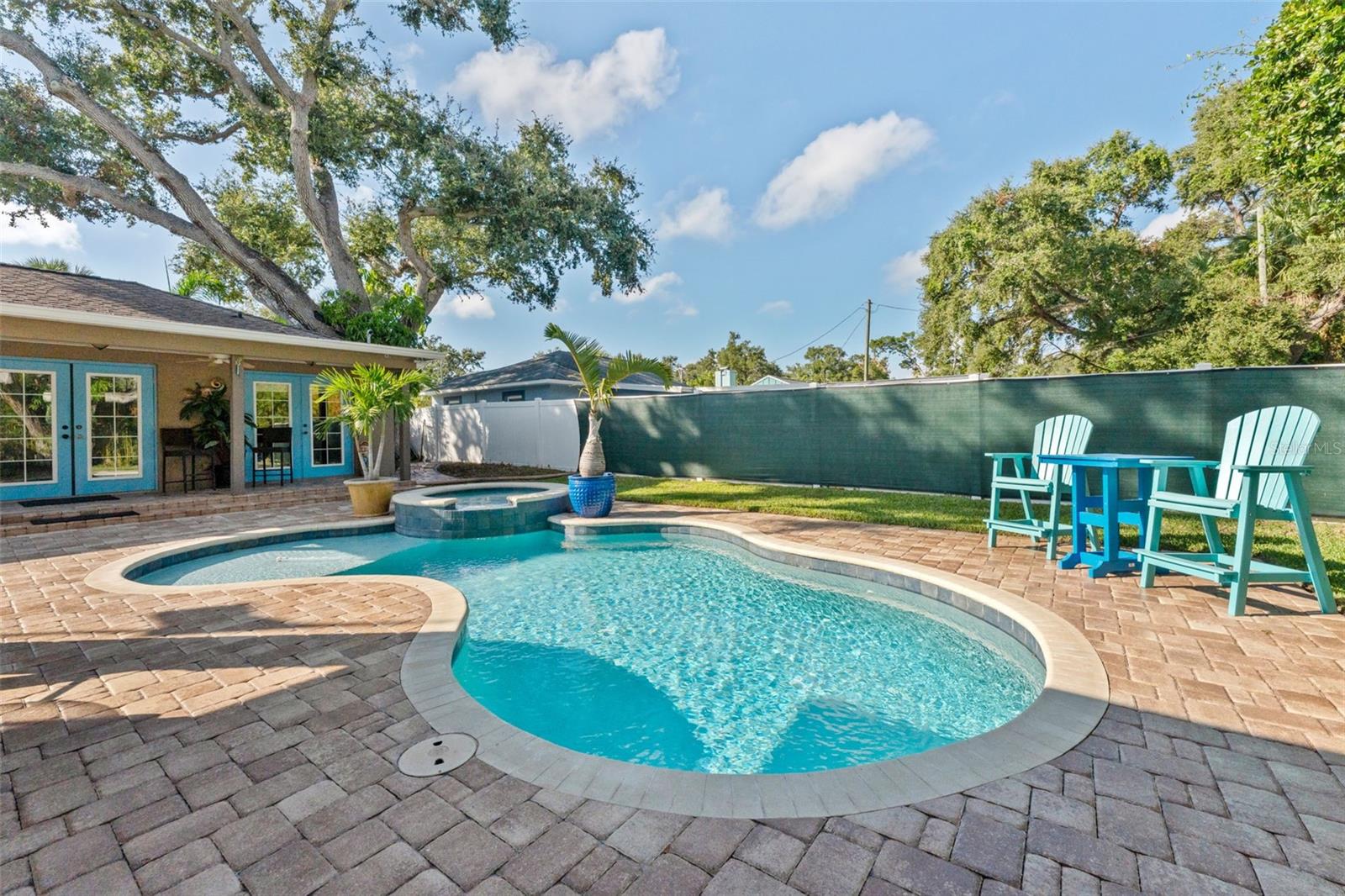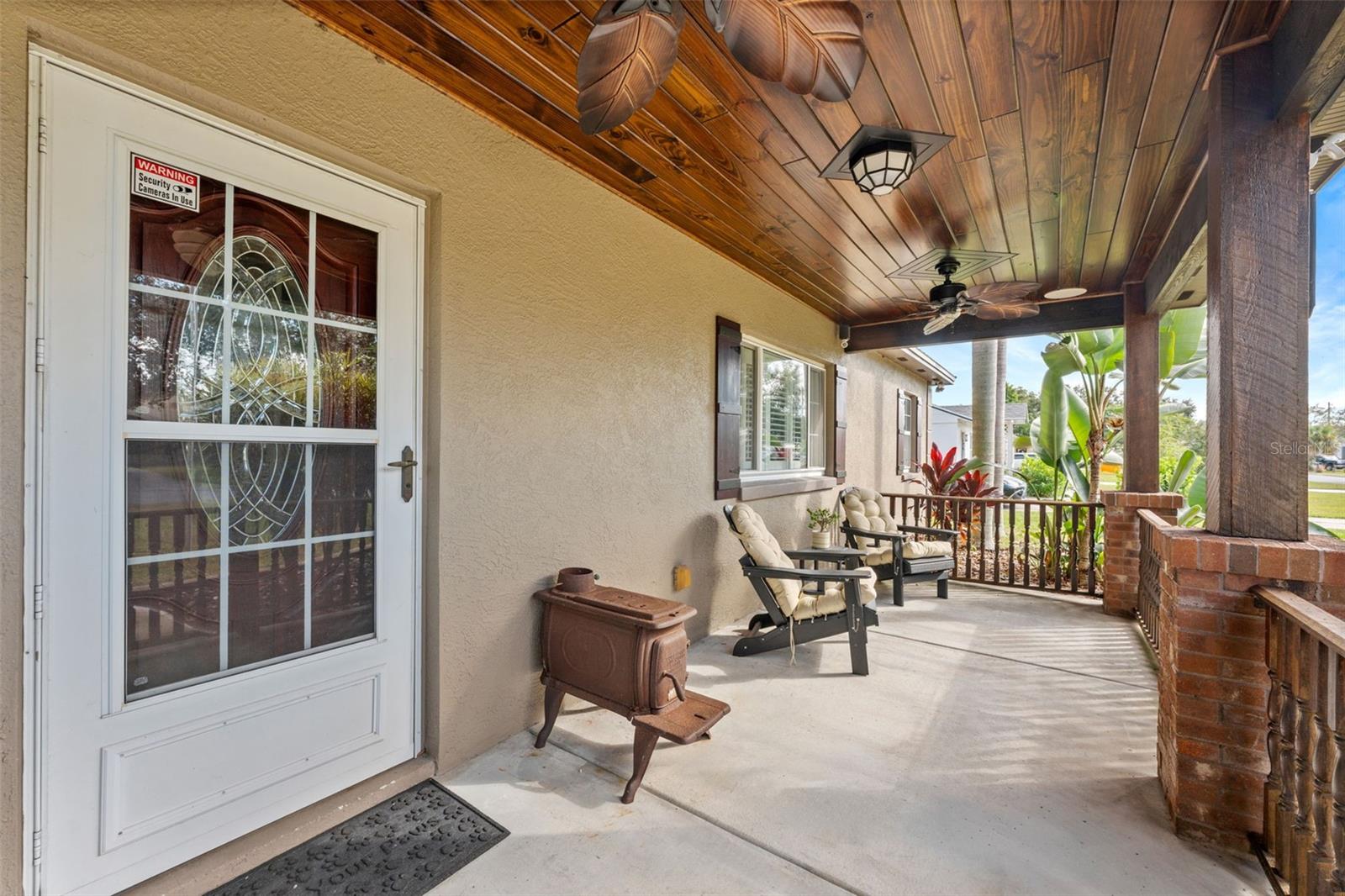


1441 Santa Anna Drive, Dunedin, FL 34698
Active
Listed by
Kaitlin Brennan
Kisha Linebaugh
Compass Florida LLC.
Last updated:
November 10, 2025, 09:27 PM
MLS#
TB8442477
Source:
MFRMLS
About This Home
Home Facts
Single Family
3 Baths
3 Bedrooms
Built in 2009
Price Summary
597,000
$540 per Sq. Ft.
MLS #:
TB8442477
Last Updated:
November 10, 2025, 09:27 PM
Added:
14 day(s) ago
Rooms & Interior
Bedrooms
Total Bedrooms:
3
Bathrooms
Total Bathrooms:
3
Full Bathrooms:
3
Interior
Living Area:
1,104 Sq. Ft.
Structure
Structure
Architectural Style:
Contemporary
Building Area:
2,105 Sq. Ft.
Year Built:
2009
Lot
Lot Size (Sq. Ft):
7,819
Finances & Disclosures
Price:
$597,000
Price per Sq. Ft:
$540 per Sq. Ft.
Contact an Agent
Yes, I would like more information from Coldwell Banker. Please use and/or share my information with a Coldwell Banker agent to contact me about my real estate needs.
By clicking Contact I agree a Coldwell Banker Agent may contact me by phone or text message including by automated means and prerecorded messages about real estate services, and that I can access real estate services without providing my phone number. I acknowledge that I have read and agree to the Terms of Use and Privacy Notice.
Contact an Agent
Yes, I would like more information from Coldwell Banker. Please use and/or share my information with a Coldwell Banker agent to contact me about my real estate needs.
By clicking Contact I agree a Coldwell Banker Agent may contact me by phone or text message including by automated means and prerecorded messages about real estate services, and that I can access real estate services without providing my phone number. I acknowledge that I have read and agree to the Terms of Use and Privacy Notice.