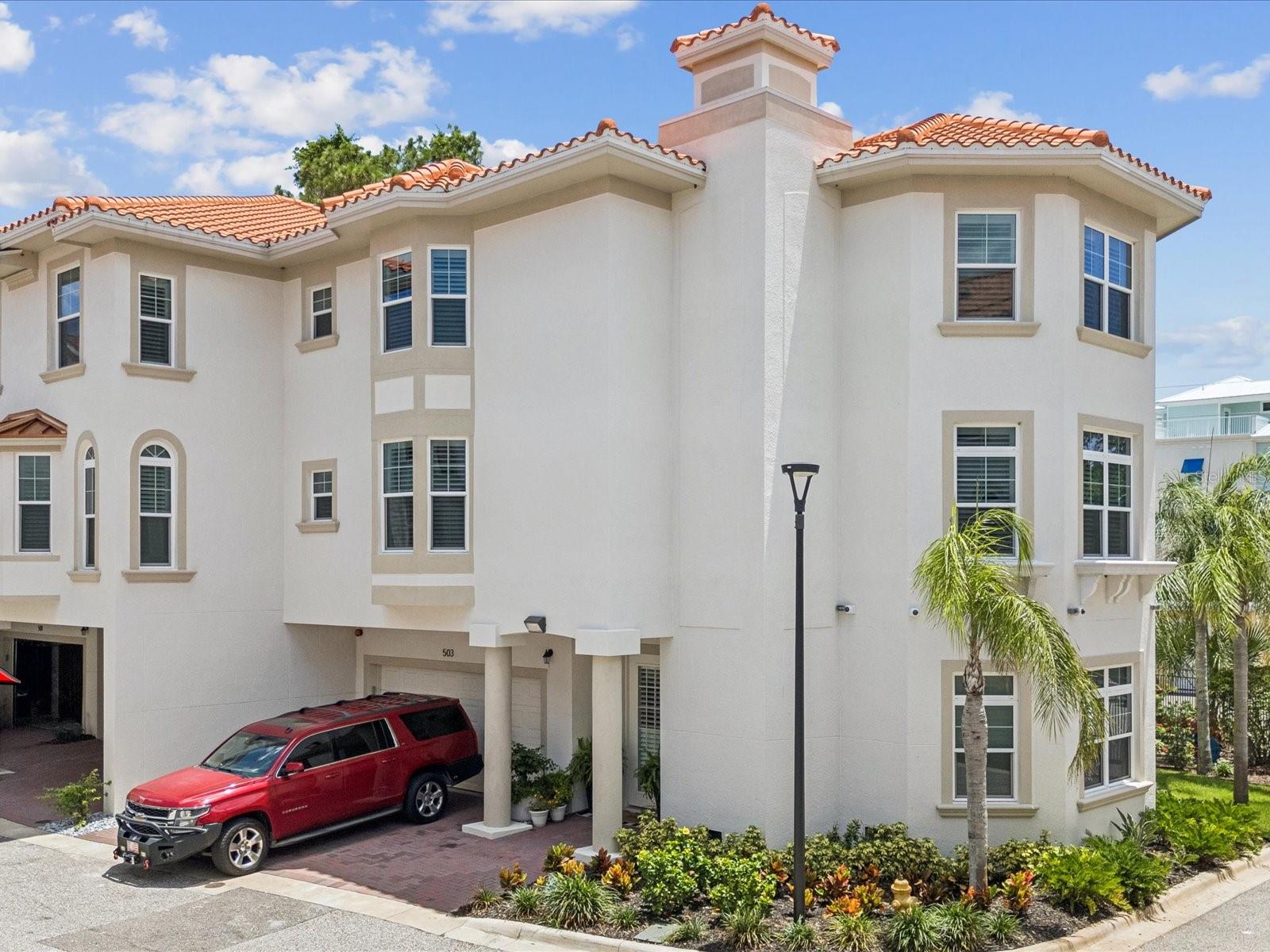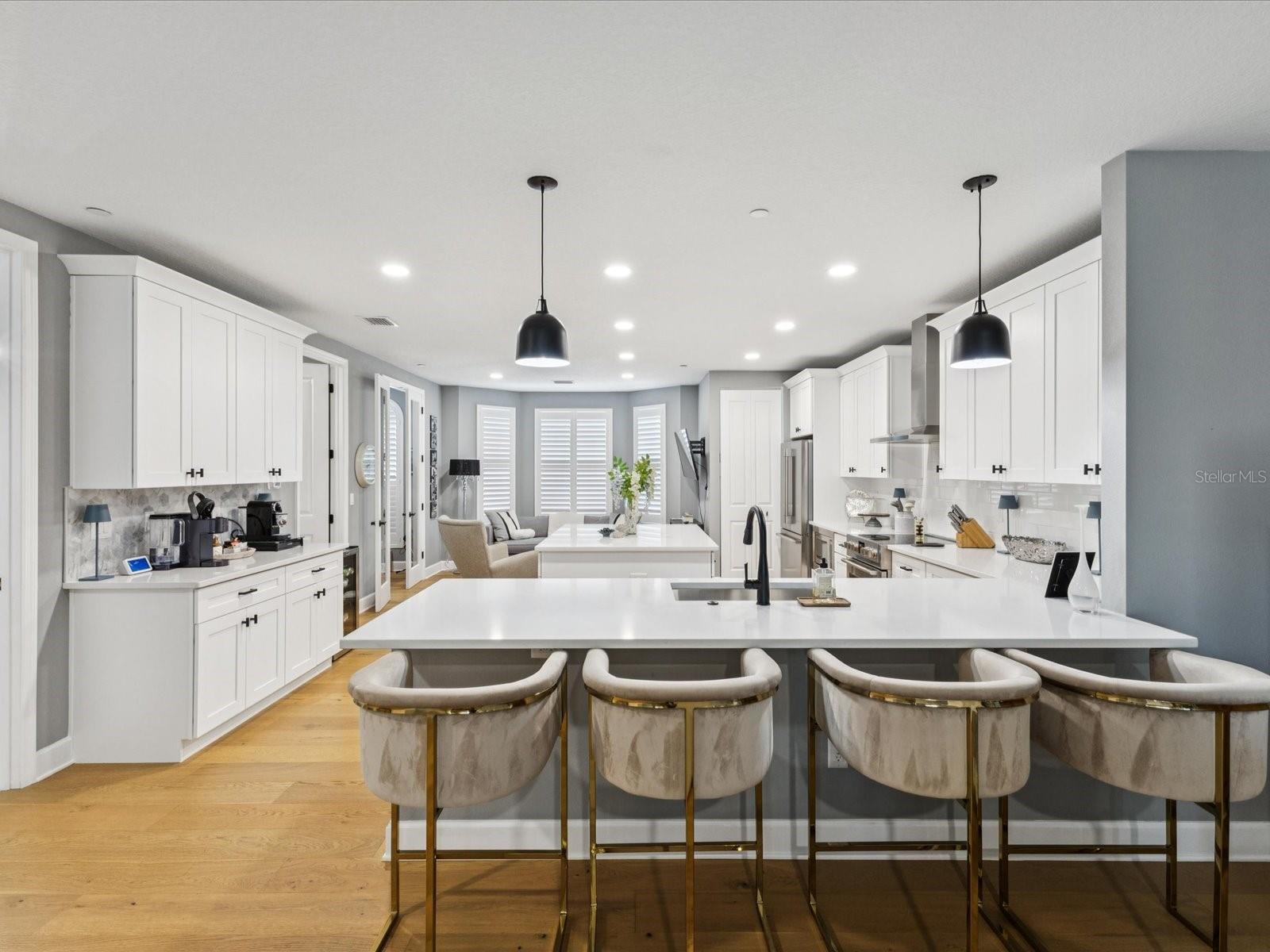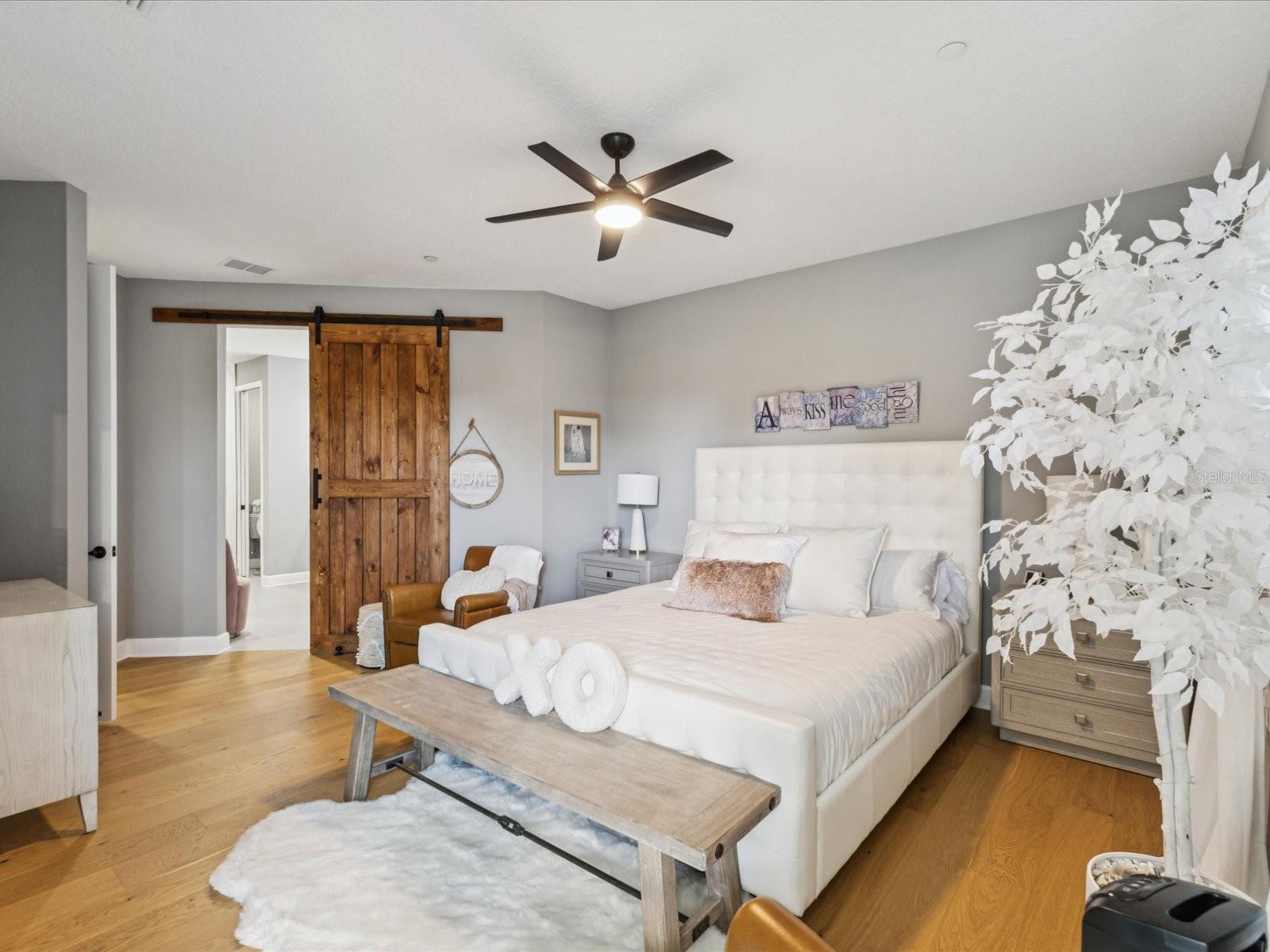


1340 Bayshore Boulevard #502, Dunedin, FL 34698
Active
Listed by
Alan Kletchka
Elevate Real Estate Brokers Of Florida LLC.
Last updated:
July 21, 2025, 08:04 PM
MLS#
TB8396053
Source:
MFRMLS
About This Home
Home Facts
Townhouse
3 Baths
3 Bedrooms
Built in 2023
Price Summary
850,000
$367 per Sq. Ft.
MLS #:
TB8396053
Last Updated:
July 21, 2025, 08:04 PM
Added:
a month ago
Rooms & Interior
Bedrooms
Total Bedrooms:
3
Bathrooms
Total Bathrooms:
3
Full Bathrooms:
2
Interior
Living Area:
2,312 Sq. Ft.
Structure
Structure
Building Area:
2,507 Sq. Ft.
Year Built:
2023
Finances & Disclosures
Price:
$850,000
Price per Sq. Ft:
$367 per Sq. Ft.
Contact an Agent
Yes, I would like more information from Coldwell Banker. Please use and/or share my information with a Coldwell Banker agent to contact me about my real estate needs.
By clicking Contact I agree a Coldwell Banker Agent may contact me by phone or text message including by automated means and prerecorded messages about real estate services, and that I can access real estate services without providing my phone number. I acknowledge that I have read and agree to the Terms of Use and Privacy Notice.
Contact an Agent
Yes, I would like more information from Coldwell Banker. Please use and/or share my information with a Coldwell Banker agent to contact me about my real estate needs.
By clicking Contact I agree a Coldwell Banker Agent may contact me by phone or text message including by automated means and prerecorded messages about real estate services, and that I can access real estate services without providing my phone number. I acknowledge that I have read and agree to the Terms of Use and Privacy Notice.