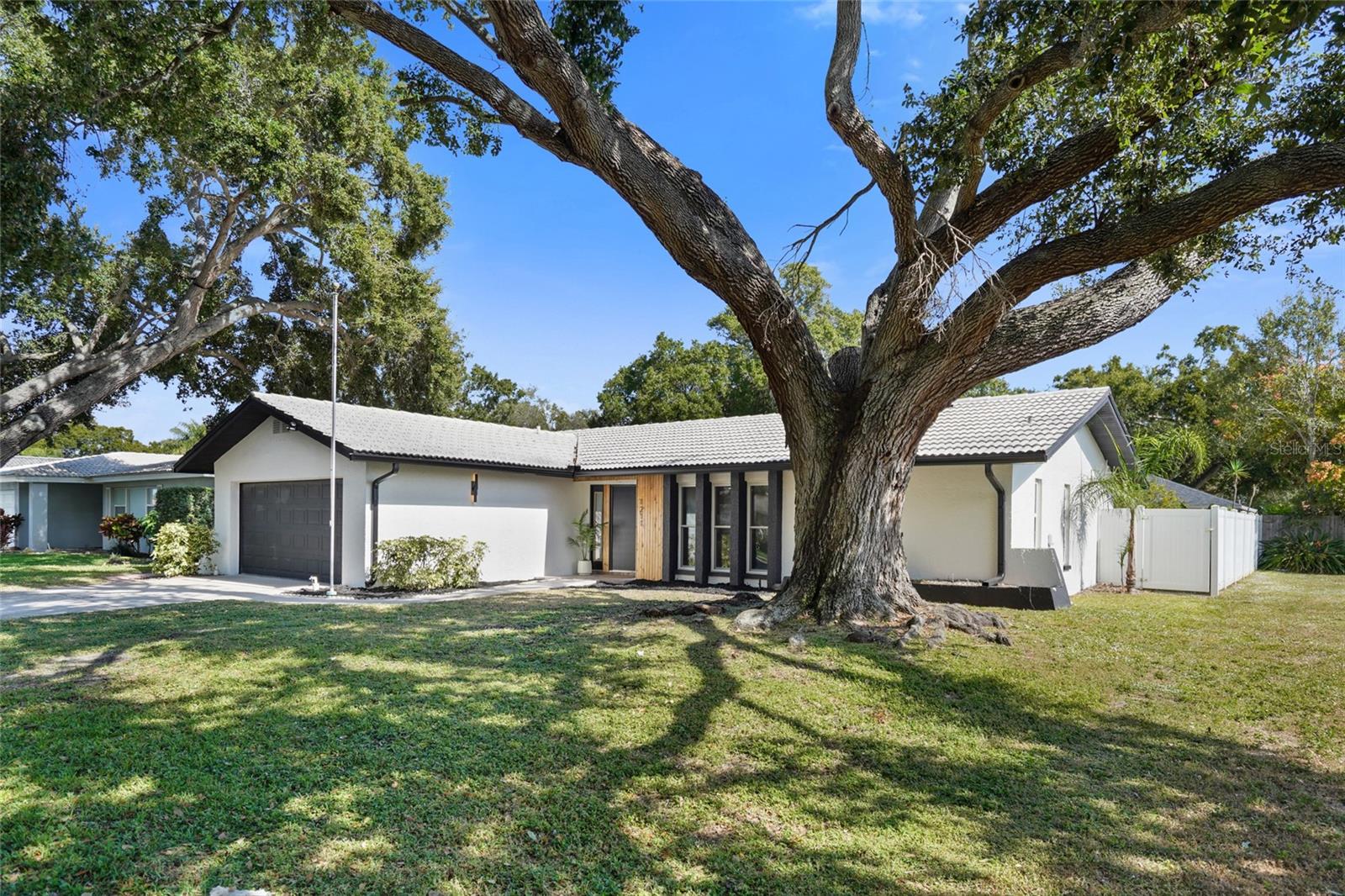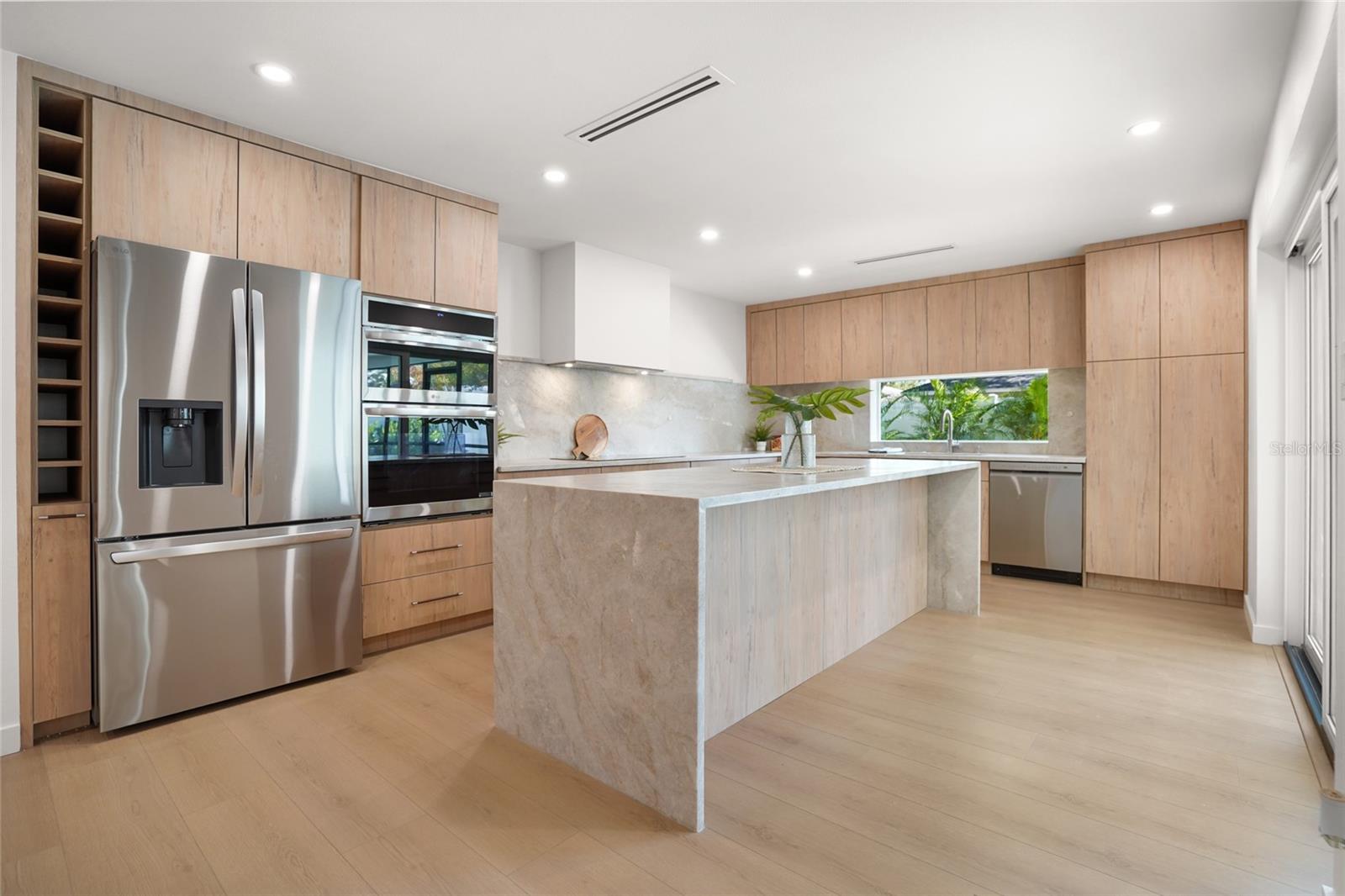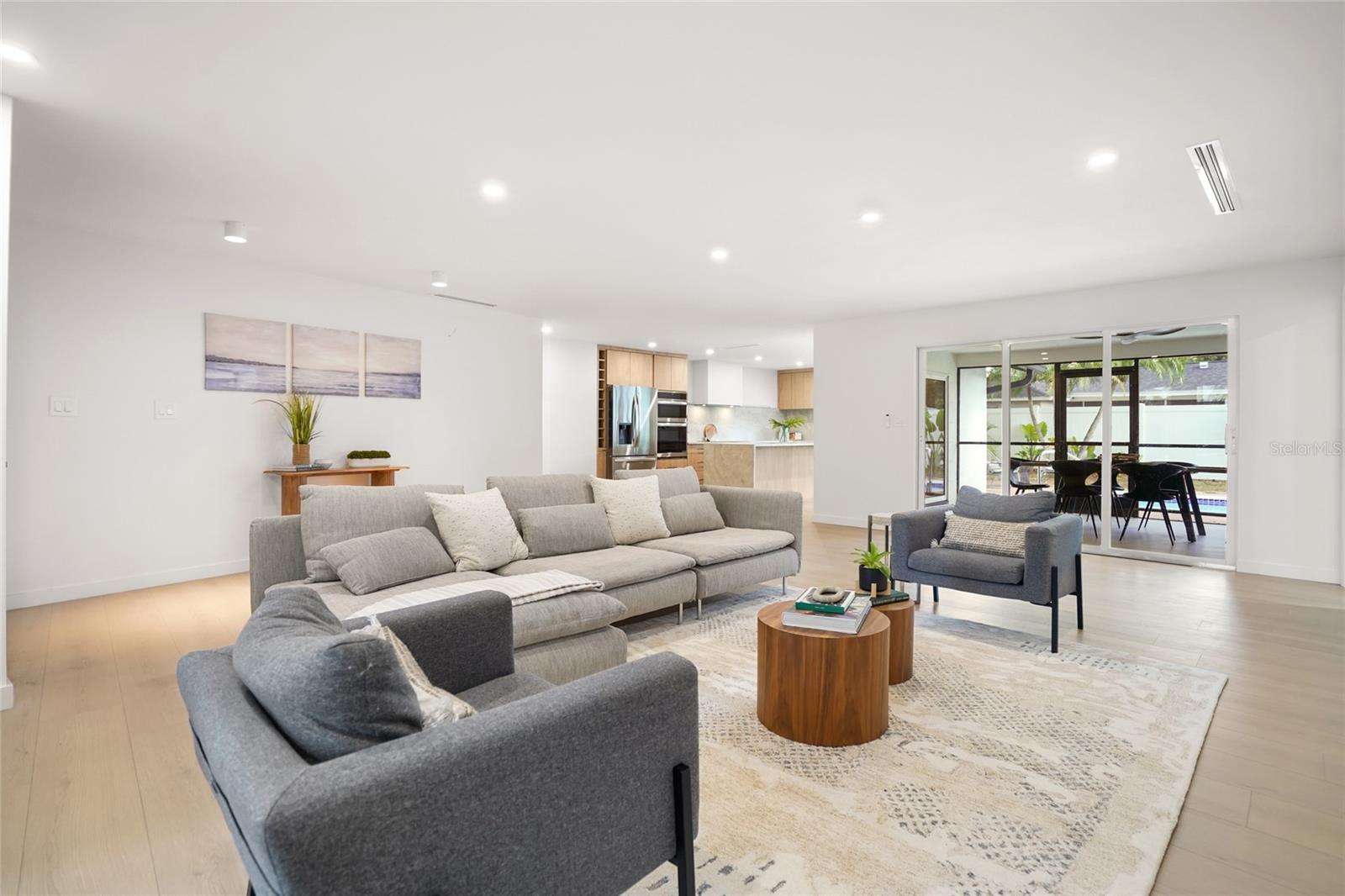


1211 Stony Brook Lane, Dunedin, FL 34698
Active
Listed by
Peter Bonanno
eXp Realty LLC.
Last updated:
November 10, 2025, 01:31 PM
MLS#
TB8445925
Source:
MFRMLS
About This Home
Home Facts
Single Family
2 Baths
3 Bedrooms
Built in 1979
Price Summary
699,000
$405 per Sq. Ft.
MLS #:
TB8445925
Last Updated:
November 10, 2025, 01:31 PM
Added:
2 day(s) ago
Rooms & Interior
Bedrooms
Total Bedrooms:
3
Bathrooms
Total Bathrooms:
2
Full Bathrooms:
2
Interior
Living Area:
1,722 Sq. Ft.
Structure
Structure
Architectural Style:
Coastal, Custom
Building Area:
2,414 Sq. Ft.
Year Built:
1979
Lot
Lot Size (Sq. Ft):
7,701
Finances & Disclosures
Price:
$699,000
Price per Sq. Ft:
$405 per Sq. Ft.
Contact an Agent
Yes, I would like more information from Coldwell Banker. Please use and/or share my information with a Coldwell Banker agent to contact me about my real estate needs.
By clicking Contact I agree a Coldwell Banker Agent may contact me by phone or text message including by automated means and prerecorded messages about real estate services, and that I can access real estate services without providing my phone number. I acknowledge that I have read and agree to the Terms of Use and Privacy Notice.
Contact an Agent
Yes, I would like more information from Coldwell Banker. Please use and/or share my information with a Coldwell Banker agent to contact me about my real estate needs.
By clicking Contact I agree a Coldwell Banker Agent may contact me by phone or text message including by automated means and prerecorded messages about real estate services, and that I can access real estate services without providing my phone number. I acknowledge that I have read and agree to the Terms of Use and Privacy Notice.