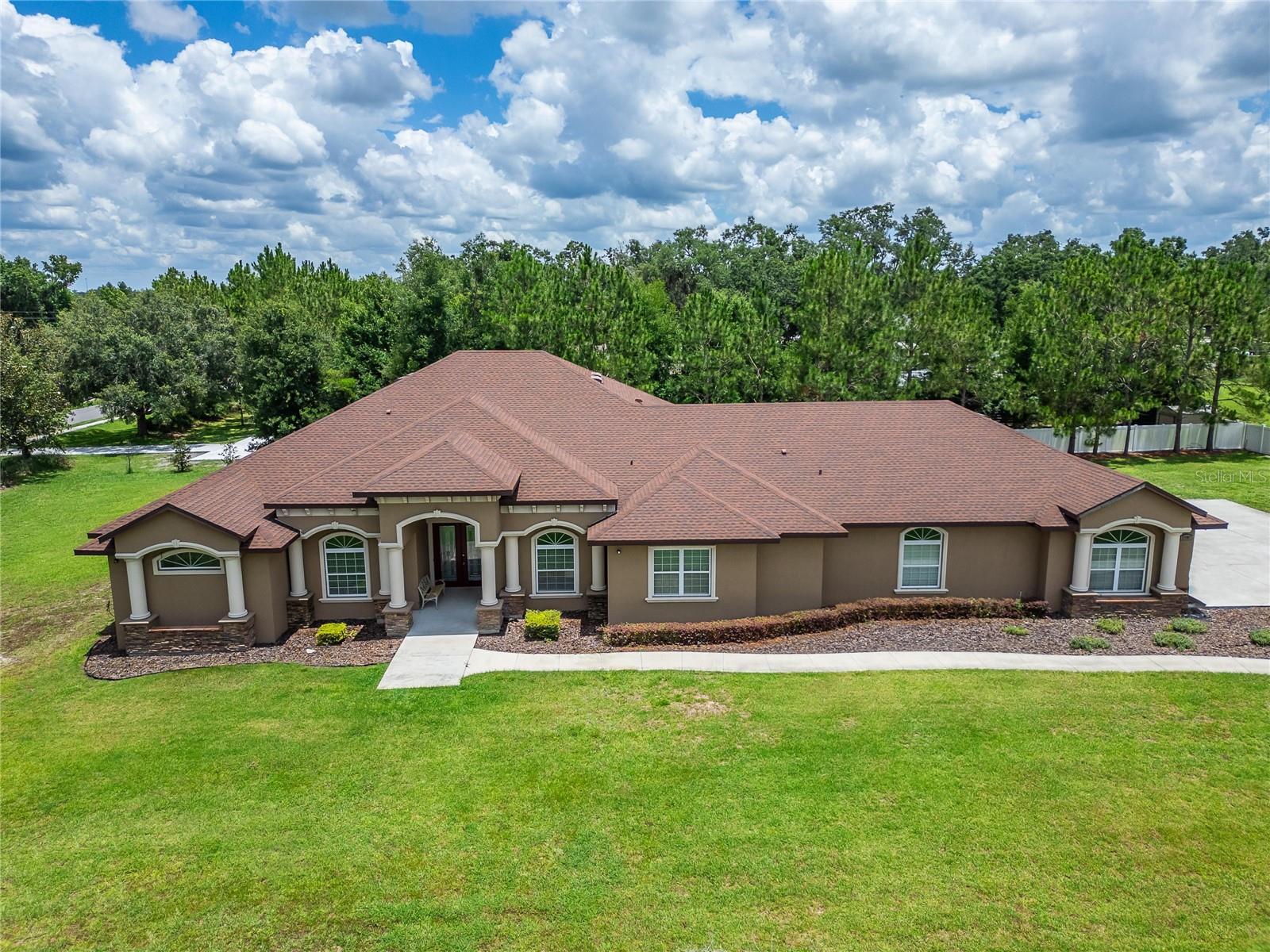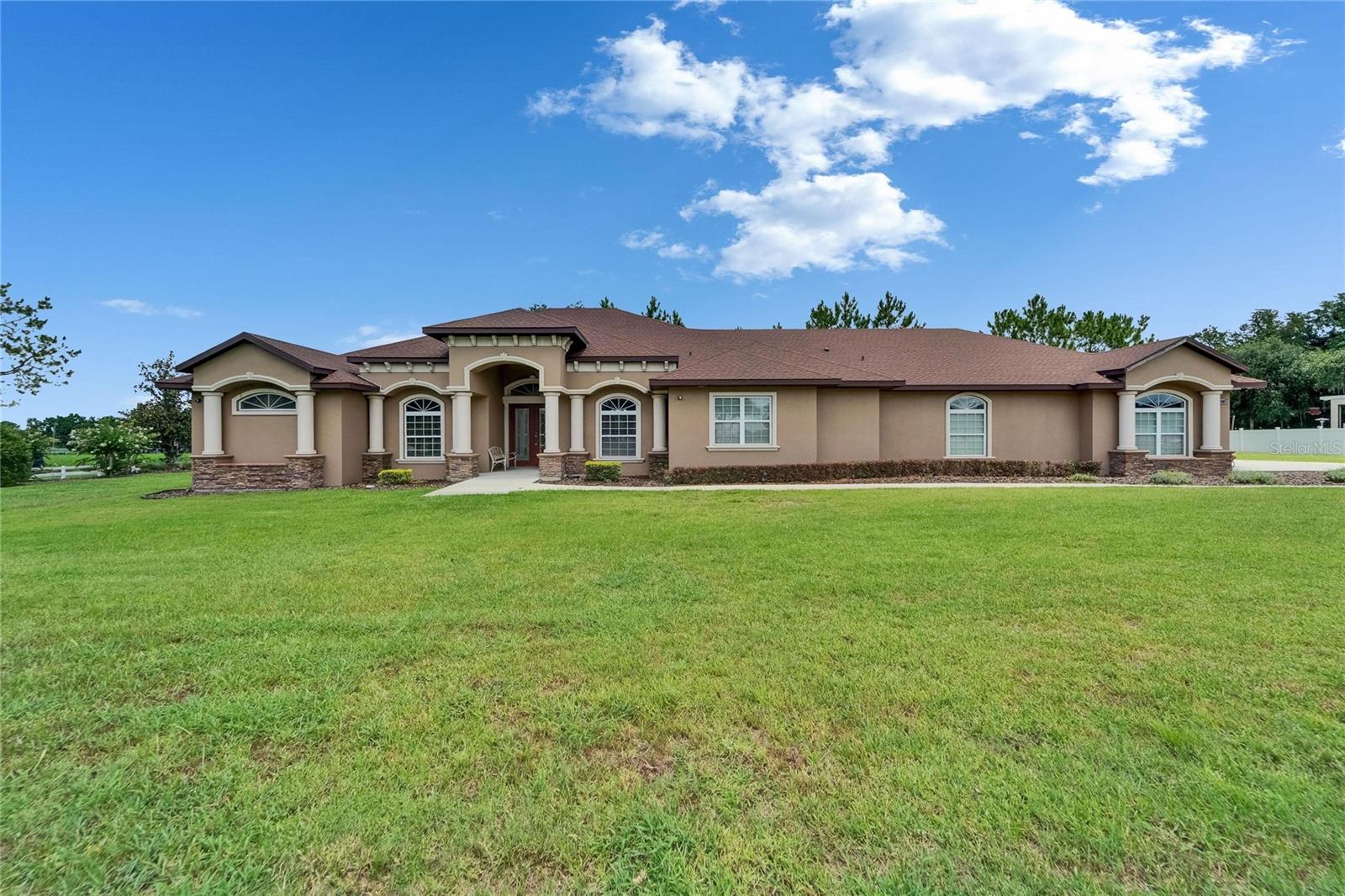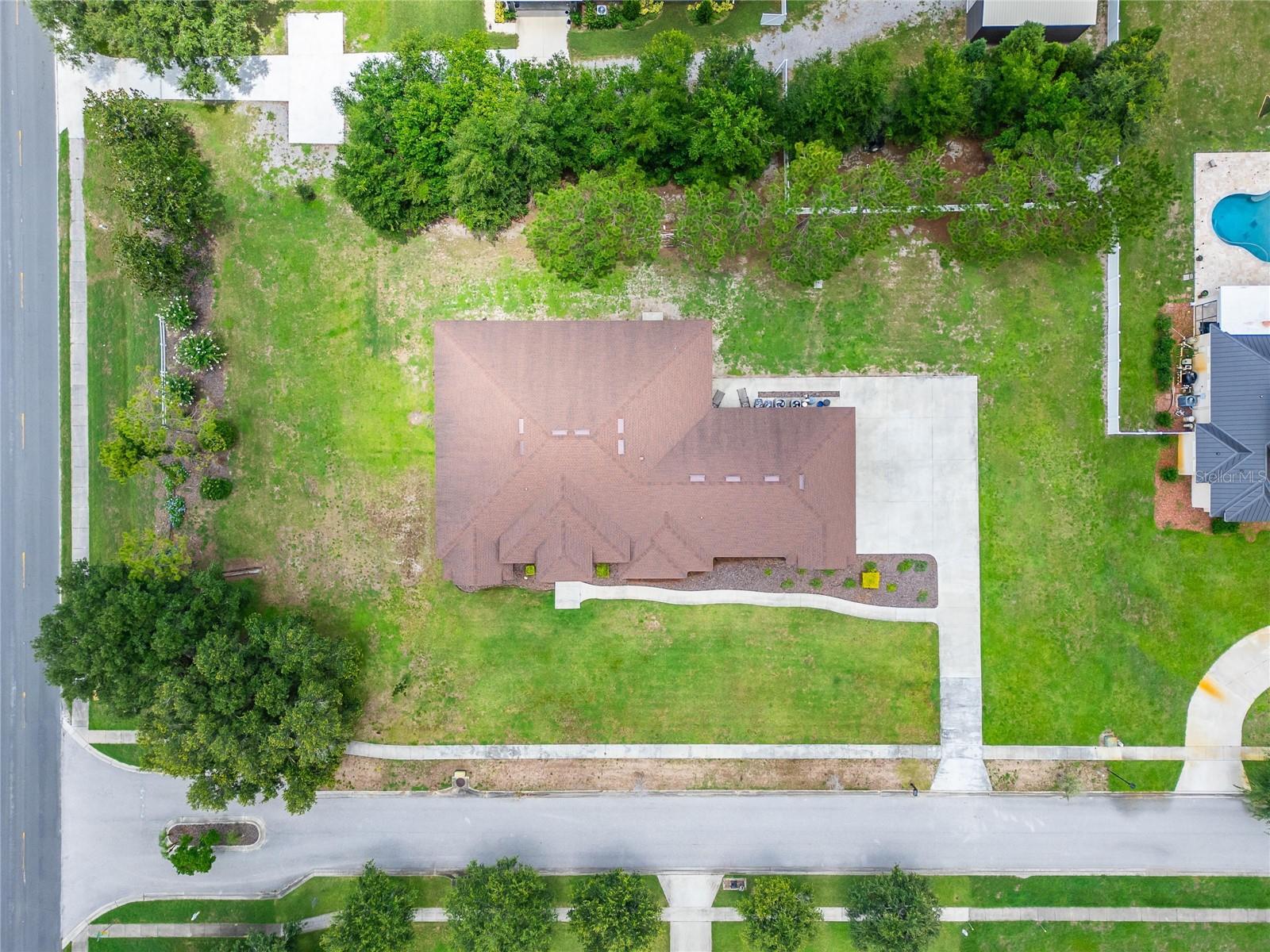13102 Done Groven Drive, Dover, FL 33527
$975,000
4
Beds
4
Baths
4,521
Sq Ft
Single Family
Active
Listed by
Chris Thompson
Michelle Thompson
Keller Williams Suburban Tampa
Last updated:
June 27, 2025, 12:29 PM
MLS#
TB8399133
Source:
MFRMLS
About This Home
Home Facts
Single Family
4 Baths
4 Bedrooms
Built in 2021
Price Summary
975,000
$215 per Sq. Ft.
MLS #:
TB8399133
Last Updated:
June 27, 2025, 12:29 PM
Added:
16 day(s) ago
Rooms & Interior
Bedrooms
Total Bedrooms:
4
Bathrooms
Total Bathrooms:
4
Full Bathrooms:
3
Interior
Living Area:
4,521 Sq. Ft.
Structure
Structure
Building Area:
6,360 Sq. Ft.
Year Built:
2021
Lot
Lot Size (Sq. Ft):
44,867
Finances & Disclosures
Price:
$975,000
Price per Sq. Ft:
$215 per Sq. Ft.
Contact an Agent
Yes, I would like more information from Coldwell Banker. Please use and/or share my information with a Coldwell Banker agent to contact me about my real estate needs.
By clicking Contact I agree a Coldwell Banker Agent may contact me by phone or text message including by automated means and prerecorded messages about real estate services, and that I can access real estate services without providing my phone number. I acknowledge that I have read and agree to the Terms of Use and Privacy Notice.
Contact an Agent
Yes, I would like more information from Coldwell Banker. Please use and/or share my information with a Coldwell Banker agent to contact me about my real estate needs.
By clicking Contact I agree a Coldwell Banker Agent may contact me by phone or text message including by automated means and prerecorded messages about real estate services, and that I can access real estate services without providing my phone number. I acknowledge that I have read and agree to the Terms of Use and Privacy Notice.


