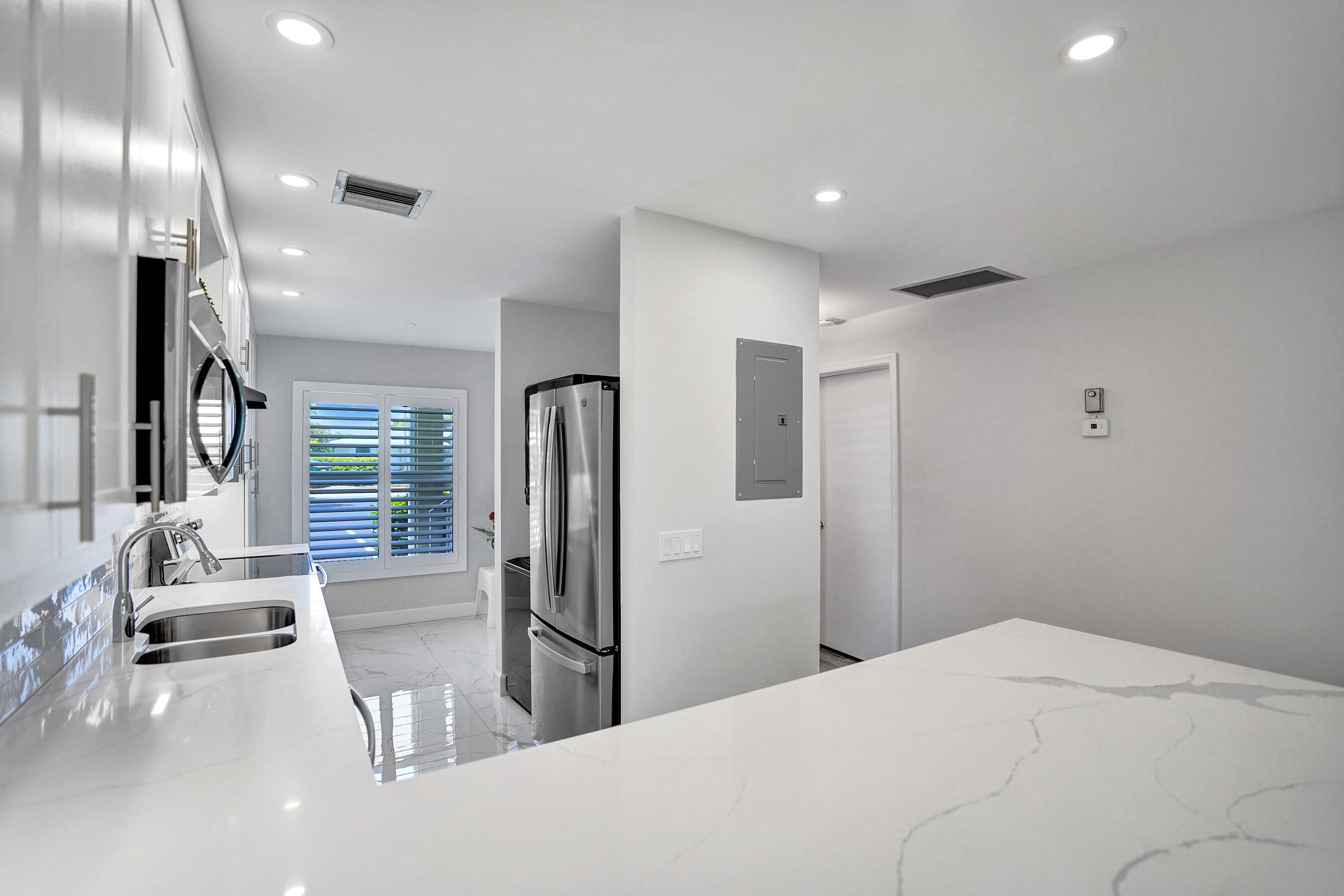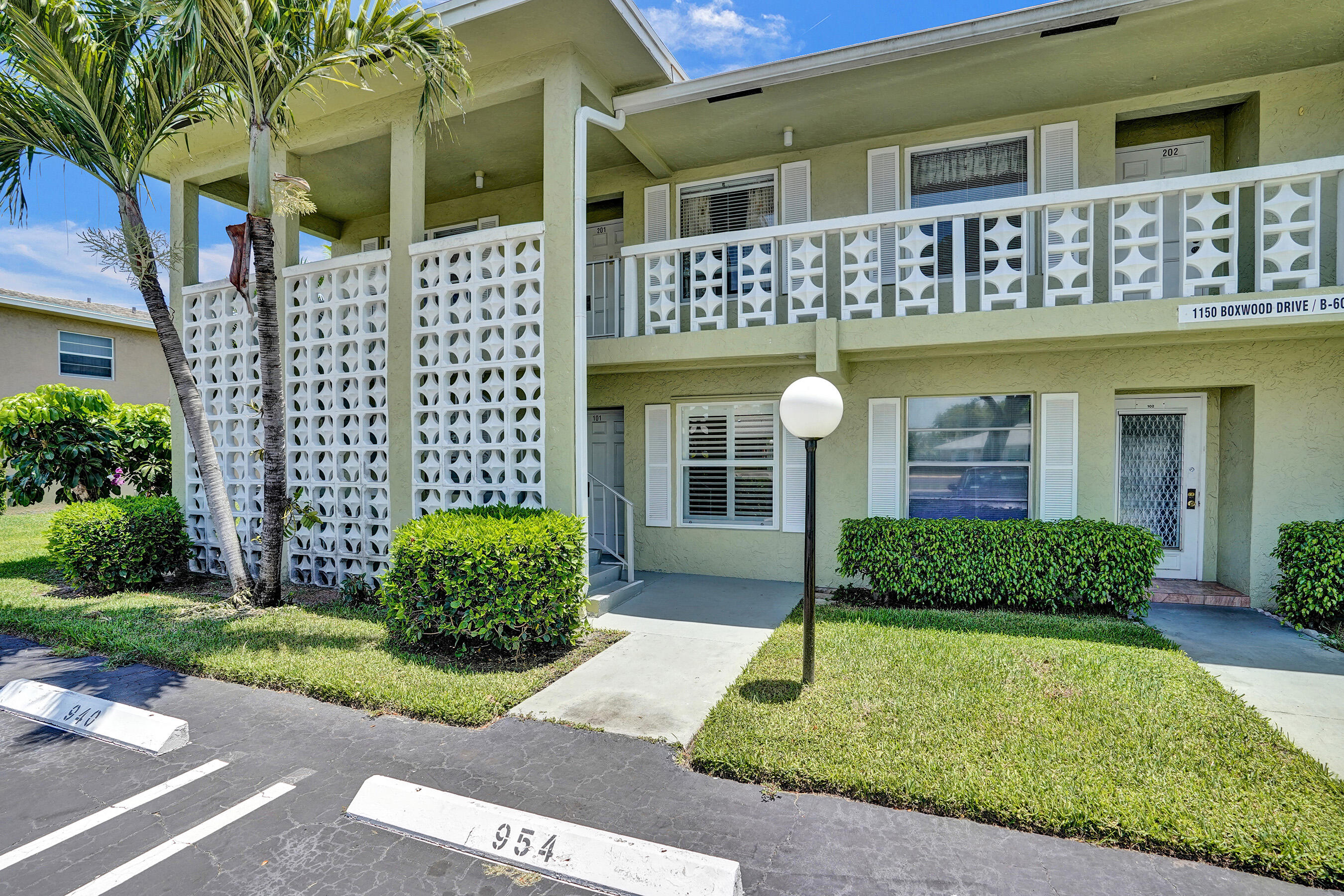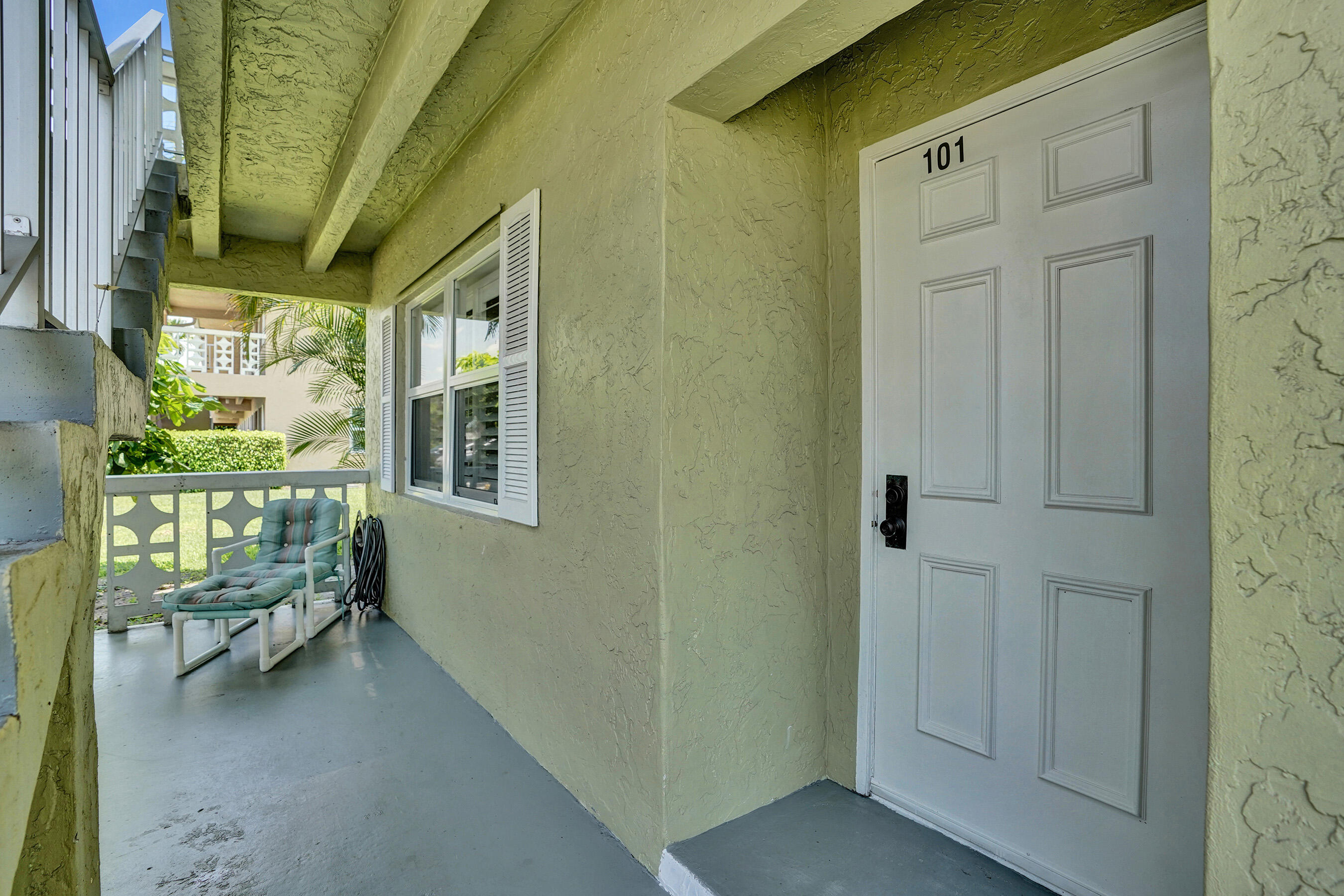PINES OF DELRAY renovated 1st floor corner! This stunning residence boasts all the sought-after features that discerning buyers desire, making it the perfect sanctuary for those who appreciate quality and style. All impact windows(10); impact back door; exquisite ''polywood'' plantation shutter window treatments; open kitchen with mostly 40 inch tall real wood cabinetry; plus extra pantry cabinets in breakfast area; over 17 feet of granite countertop; all 2023-installed appliances; full walk-in shower in master bath; rocker light switches, smooth ceilings in kitchen/hallway/living room; 5.75 inch tall baseboards; 24'' x 24'' porcelain tile in kitchen and master bedroom; 47'' long nucore luxury vinyl planks in living room /dining area/guest bedroom; abundant recessed lighting and MORE! RENOVATED FIRST FLOOR CORNER
*2 bedroom/ 2 full bath condominium with 1167 square feet under air plus
a 12'7' x 7'9" open (under roof) patio in front for your year-round usage.
2023 "OPEN" KITCHEN RENOVATION
Mostly 40 inch tall wood cabinetry (with Blum soft-close hinges) and over 17 feet of luxurious granite countertop (with a 12" x 3" tile backsplash), this kitchen is not only functional but also a statement piece.The entire kitchen is adorned with elegant
24 inch x 24 inch porcelain tile flooring that provides both beauty and durability.
All 2023-installed appliances
(see further below for details on all the appliances and equipment).
CGI IMPACT WINDOWS (10) THROUGHOUT
110 "Sentinel" Aluminum Framed Single Hung Windows - L.M.I.
MDCA Saflex; 5/16" Lami (Ann/Ann) CDR-K-15-00012-00047
MFD: 2019/04/08 clg 2; SGCC 3509 UA.090ANSI Z97 1 201516 CFR 1201 CH
CGI IMPACT BACK DOOR
" Sentinel" Series Aluminum Outswing Glazed Door
Aluminum White Powder 7/16" Lami (Ann/Ann) CDR-K-22-00011-00001
POLYWOOD PLANTATION SHUTTER WINDOW TREATMENTS
in the kitchen, master bedroom and guest bedroom.
These gorgeous shutters are specifically engineered to be moisture resistant, fire resistant and hot weather-proof to prevent warping, chipping, and splitting. They have a baked-on paint finish; UL tested and UV stabilized to avoid discoloration.
*MODERN BENJAMIN MOORE WALL COLORS.
*5.75" TALL BASEBOARDS.
*ROCKER LIGHT SWITCHES.
*RECESSED LIGHTS IN KITCHEN, DINING AREA AND LIVING ROOM.
*SMOOTH SURFACE CEILING IN KITCHEN, LIVING ROOM/DINING AREA..
FLOORING:
24 INCH x 24 INCH PORCELAIN TILE
in kitchen and master bedroom.
NUCORE LUXURY VINYL PLANKS
in entrance hallway, living room/dining area and 2nd bedroom.
7 inches in width X 47.5 inches in length.
Durable Rigid Core Construction; Cork Backing; 100% waterproof design and
Scratch, Dent, & Stain Resistant. The sleek, textured surface is White Pewter (Gray Finish) in color and provides a modern, low-gloss appearance.
12" x 12" CERAMIC TILE
in both bathrooms.
MASTER BATHROOM FEATURES
Full walk-in shower with 24" x 12" tile walls and
2 niches for storage of bath products-
plus a Universal-Trundel toilet.
Outside the master bathroom in the master dressing area
is a 6 foot long granite-top vanity with sink.
GUEST BATHROOM FEATURES
American Standard Stall Shower: Axis Chrome 23-in W x 72.0-in H,
Framed Curved Round Soft Close Shower door and 1/4-in Thick Clear Glass.
2024 Kohler Toilet.
APPLIANCES
GE REFRIGERATOR (2023)
M# GNE21FYKHFFS S# FV337407
30 Inch French Door Refrigerator with 20.8 Cu. Ft. Capacity, LED Lighting, Icemaker, Digital Temperature Controls, Door Alarm, Advanced Water Filtration,and ENERGY STAR Qualified: Fingerprint Resistant Stainless Steel; Refrigerator Capacity:
14.8 Cu. Ft.; Freezer Capacity: 6 Cu. Ft.
GE RANGE (2023)
M# JB735SP4SS S# DV089717Q
30 Inch Smoothtop Electric Range with 5 Element Burners, 5.3 Cu. Ft. Oven Capacity, Storage Drawer, Convection, Fast Preheat, Enhanced Shabbos Mode Capable, Steam Clean Self-Clean, Fifth Element Warming Zone, and UL Listed: Stainless Steel
NUTONE RANGE HOOD (2022)
M: RL6200-H-C
30-Inch Ductless Under-Cabinet Range Hood with Stainless Steel Finish.This 2-speed non-vented hood comes with the exclusive Microtek system for filtration of airborne cooling contaminants and has a separate rocker-type fan and light switches.
FRIGIDAIRE MICROWAVE (2022)
M# FMOS1846BSA S# KG22739269
30 Inch Over-The-Range Microwave with 1.8 cu. ft. Capacity, 2-Speed 300 CFM, Quick Start, Auto Cook, PureAir Filter, Filter Indicator Light, LED Lighting, Zero Clearance Door, UL Listed, and cUL Listed: Stainless Steel
GE PROFILE DISHWASHER (2023)
M# PDT755SYR8FS S#AV905330B
24 Inch Fully Integrated Smart Dishwasher with up to 16 Place Settings, Built-In Third Rack, 5 Wash Cycles, 11 Options, UltraFresh System , Microban Antimicrobial Technology, Steam Sani, WiFi, NSF Certified, and ENERGY STAR Qualified
INSINKERATOR DISPOSAL (2016)
M# BADGER 500-1 S# 16021010206
Badger 500 features a 1/2-horsepower heavy-duty quiet Dura-Drive induction motor, rugged galvanized steel construction design; 26 oz .Grind Chamber Capacity; Manual Reset Overload
GE WASHER-DRYER (2022)
M# GUD27ESPM1DG S# ZT051848C
27 Inch Electric Laundry Center with Auto-load Sensing, Cycle Status Lights, Rotary Controls, 11 Wash Cycles, 6 Wash/Rinse Temperatures and 800 RPM: Black
Washer Capacity: 3.8 Cu. Ft; Dyer Capacity: 5.9 Cu. Ft.
EQUIPMENT
RHEEM WATER HEATER (2015)
M# XE30S06ST38U1 S# A47153631
PERFORMANCE" hard-wired electric water heater featuring dual 3800 WATT copper heating elements, premium grade anode rod , over-temperature protector, and temperature and pressure relief valve
RHEEM AIR CONDITIONING SYSTEM
CONDENSER (on right side of building)
M# RAKA-024JAZ S# 5882 M4403 03182
Cooling Size: 2 Ton
HANDLER (inside closet of 2nd bathroom)
M# RBHC-14J06SFD S# M3103 00395
Cooling Size: 2 Ton; Heating Size: 5 KW
HONEYWELL THERMOSTAT
SCHNEIDER ELECTRIC (SQUARE D) LOAD PANEL (2017)
THE PINES OF DELRAY features
115 buildings (with 684 units) -ALL with new 2025 CERTAINTEED (Saint-Cobain) "cobblestone gray" Landmark designer shingle roofs- and 2 recreation centers.Located on 74 acres within the city limits of Delray Beach, it was developed in 13 phases from 1974- 1978 by Melrose Development Ltd and is only a 2.6 mile drive to the Atlantic Ocean and a 3.5 mile drive to "Downtown Delray".
2025 MONTHLY MAINTENANCE FEE: $595
The $595 includes water & sewer, fiber optic cable, in-unit WIFI, fully funded reserves ($56.65 of the $595/M goes to reserves ) and usage of 2 clubhouses, 2 heated pools, 2 fitness rooms, tennis-pickleball-bocce courts, billiards and putting green.
2024 ANNUAL REAL ESTATE TAXES: $2971 no H/X
The 26 streets and street lights in the Pines of Delray are maintained by the city of Delray Beach.
BUYER REQUIREMENTS:
At least one approved occupant must be 55+; approved co-occupants must be 18+; when any under 55 yr old occupants are in residence at least one 55+ occupant must be in residence at the same time (except for 30 days per year); approved emotional support and service animals are OK and up to 2 indoor cats, 2 caged birds and tropical fish are welcome as pets; overnight parking is limited to automobiles, SUVs, fully windowed passenger vans; motorcyles and small personal non-commercial open bedded pickup trucks with no visible signage, tools or equipment --- all vehicles must fit within the white stripes of parking spaces in both length and width; after 18 months of ownership buyers are eligible to lease out the unit (approved leases must be for a 4 months minimum and only once per 12 month period); corporations (including LLCs) and business partnerships are not permitted to take title to a property; title to a property can be put into a family trust, personal trust or a life estate; a minimum credit score of around 650 is suggested; no business can be run out of a unit where customers or clients come to the unit or onto the common grounds; no smoking is permitted on catwalks, stairwells, open patio areas in front of the #101 and #104 units or on open patios in backyards; seller financing or private individual financing is not permitted; guests can stay in a unit WITHOUT an owner being present for a maximum of 30-days per calendar year (certain other conditions apply).
****************
The information provided on these pages is not warranted nor guaranteed as 100% accurate. It is subject to inadvertent error, omission, miscalculation, misinterpretation and misinformation. It has not been independently verified that all the features indicated exist for the appliance or equipment shown -as the features are taken from the manufacturer's on-line information about the model number. Features may have been modified or removed by the manufacturer without changing on-line information. All measurements, dimensions, capacities, sizes, monetary figures, rules & regulations and buyer requirements shown are not warranted or guaranteed and need to be independently verified.


