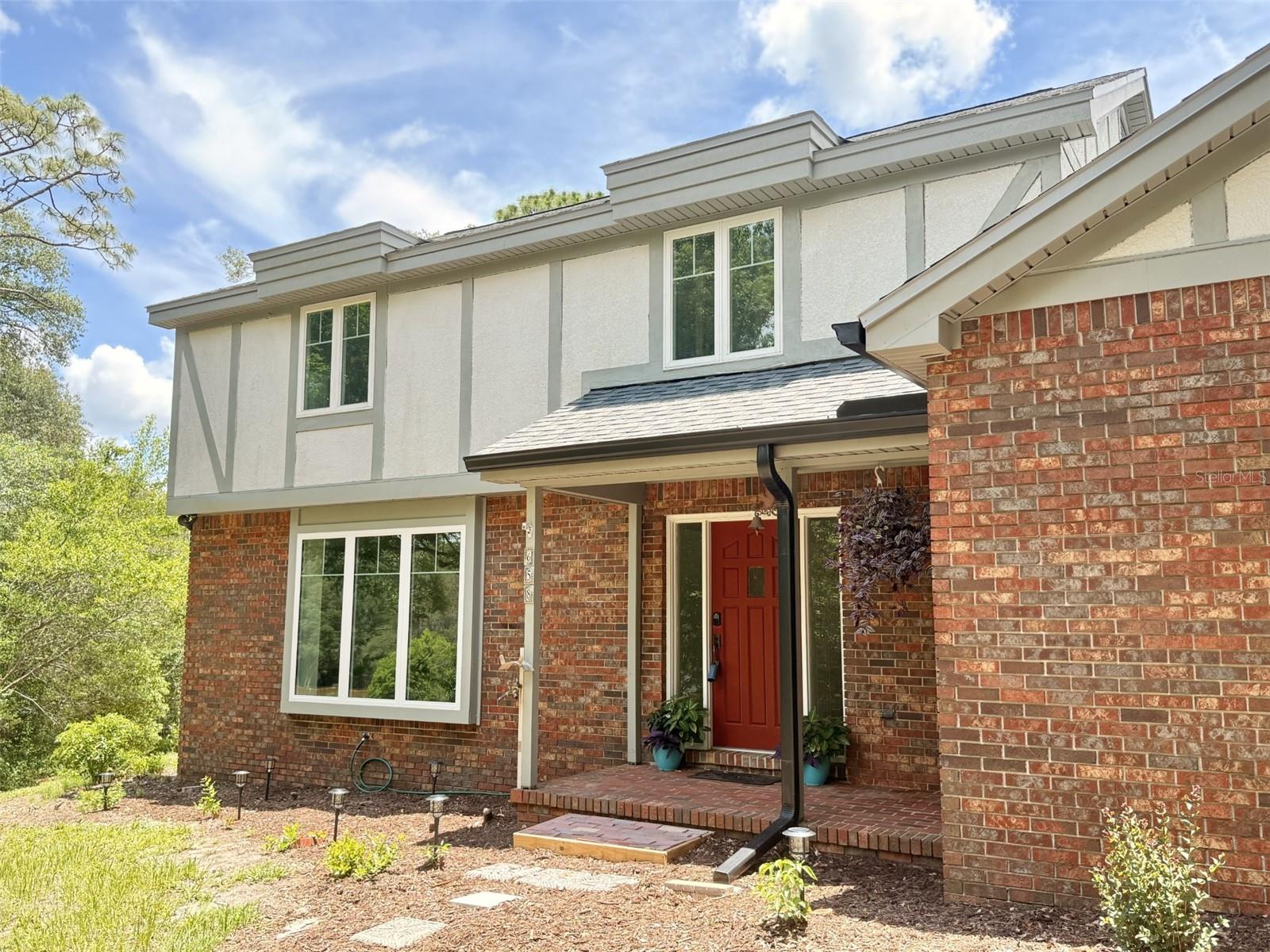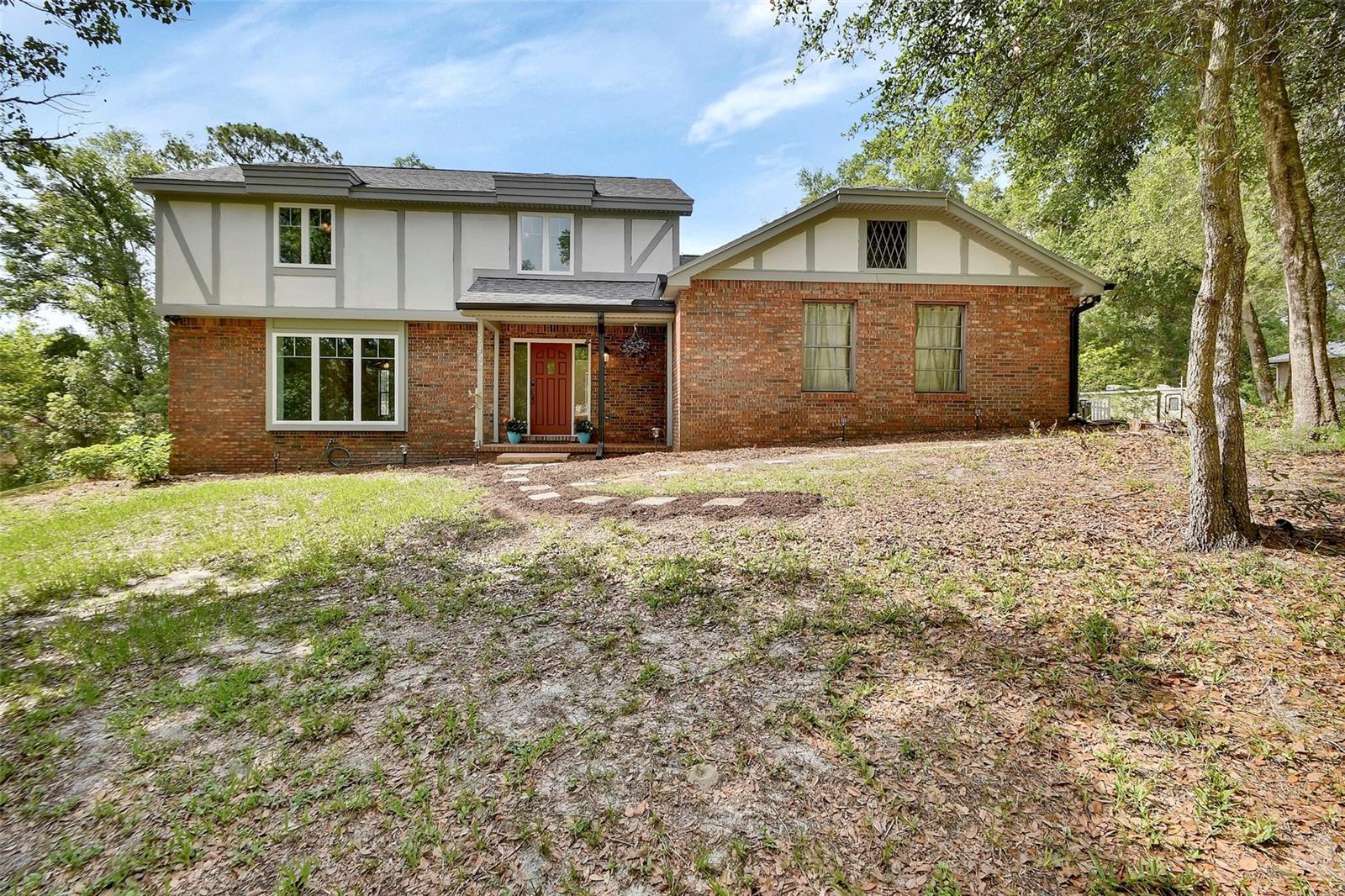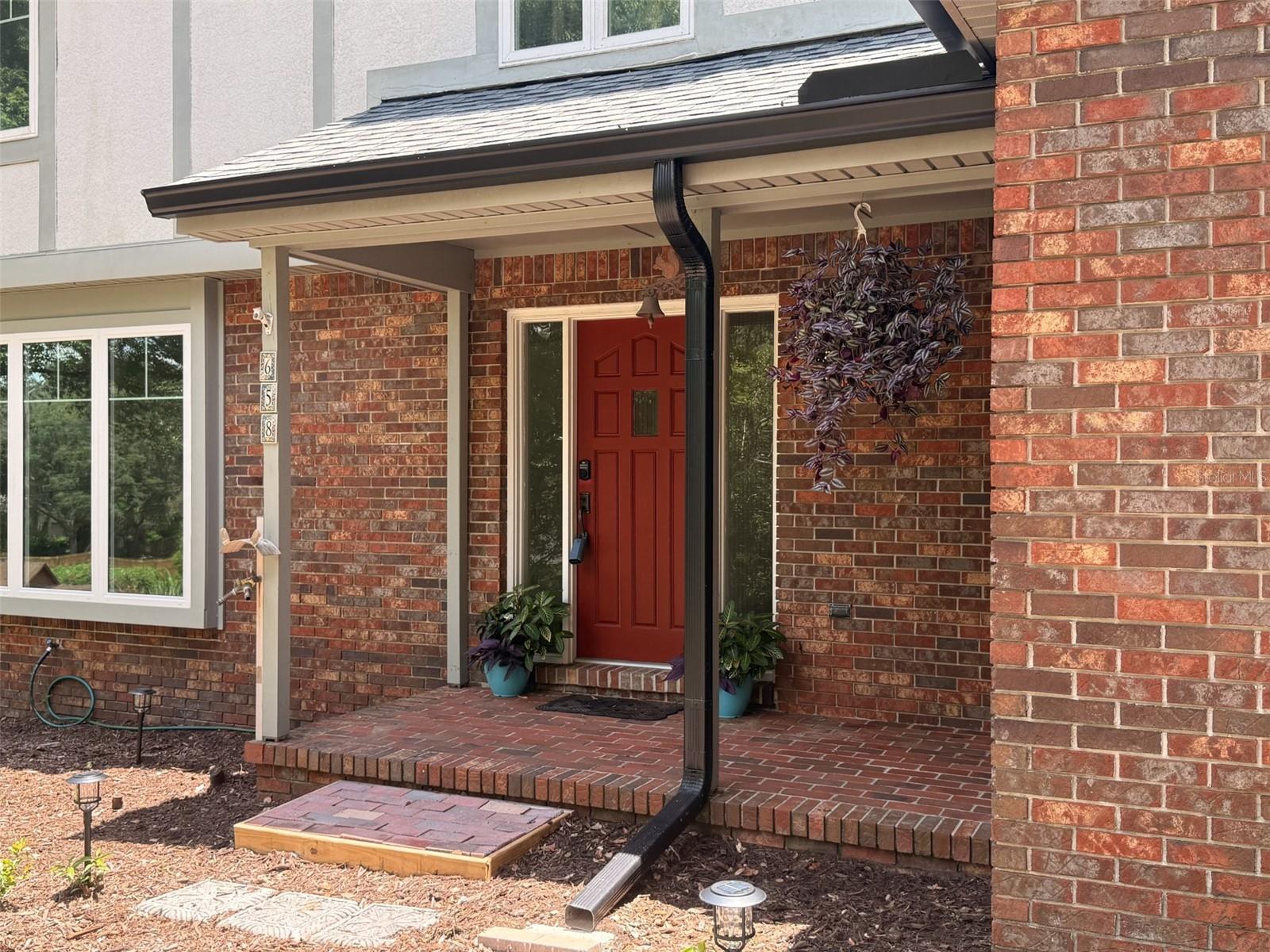


658 Westchester Drive, Deland, FL 32724
Pending
Listed by
Linda Hannon
Terry Bailey
Charles Rutenberg Realty Orlando
Last updated:
July 17, 2025, 01:59 AM
MLS#
V4943165
Source:
MFRMLS
About This Home
Home Facts
Single Family
3 Baths
3 Bedrooms
Built in 1977
Price Summary
399,900
$184 per Sq. Ft.
MLS #:
V4943165
Last Updated:
July 17, 2025, 01:59 AM
Added:
a month ago
Rooms & Interior
Bedrooms
Total Bedrooms:
3
Bathrooms
Total Bathrooms:
3
Full Bathrooms:
2
Interior
Living Area:
2,170 Sq. Ft.
Structure
Structure
Architectural Style:
Custom
Building Area:
3,113 Sq. Ft.
Year Built:
1977
Lot
Lot Size (Sq. Ft):
20,832
Finances & Disclosures
Price:
$399,900
Price per Sq. Ft:
$184 per Sq. Ft.
Contact an Agent
Yes, I would like more information from Coldwell Banker. Please use and/or share my information with a Coldwell Banker agent to contact me about my real estate needs.
By clicking Contact I agree a Coldwell Banker Agent may contact me by phone or text message including by automated means and prerecorded messages about real estate services, and that I can access real estate services without providing my phone number. I acknowledge that I have read and agree to the Terms of Use and Privacy Notice.
Contact an Agent
Yes, I would like more information from Coldwell Banker. Please use and/or share my information with a Coldwell Banker agent to contact me about my real estate needs.
By clicking Contact I agree a Coldwell Banker Agent may contact me by phone or text message including by automated means and prerecorded messages about real estate services, and that I can access real estate services without providing my phone number. I acknowledge that I have read and agree to the Terms of Use and Privacy Notice.