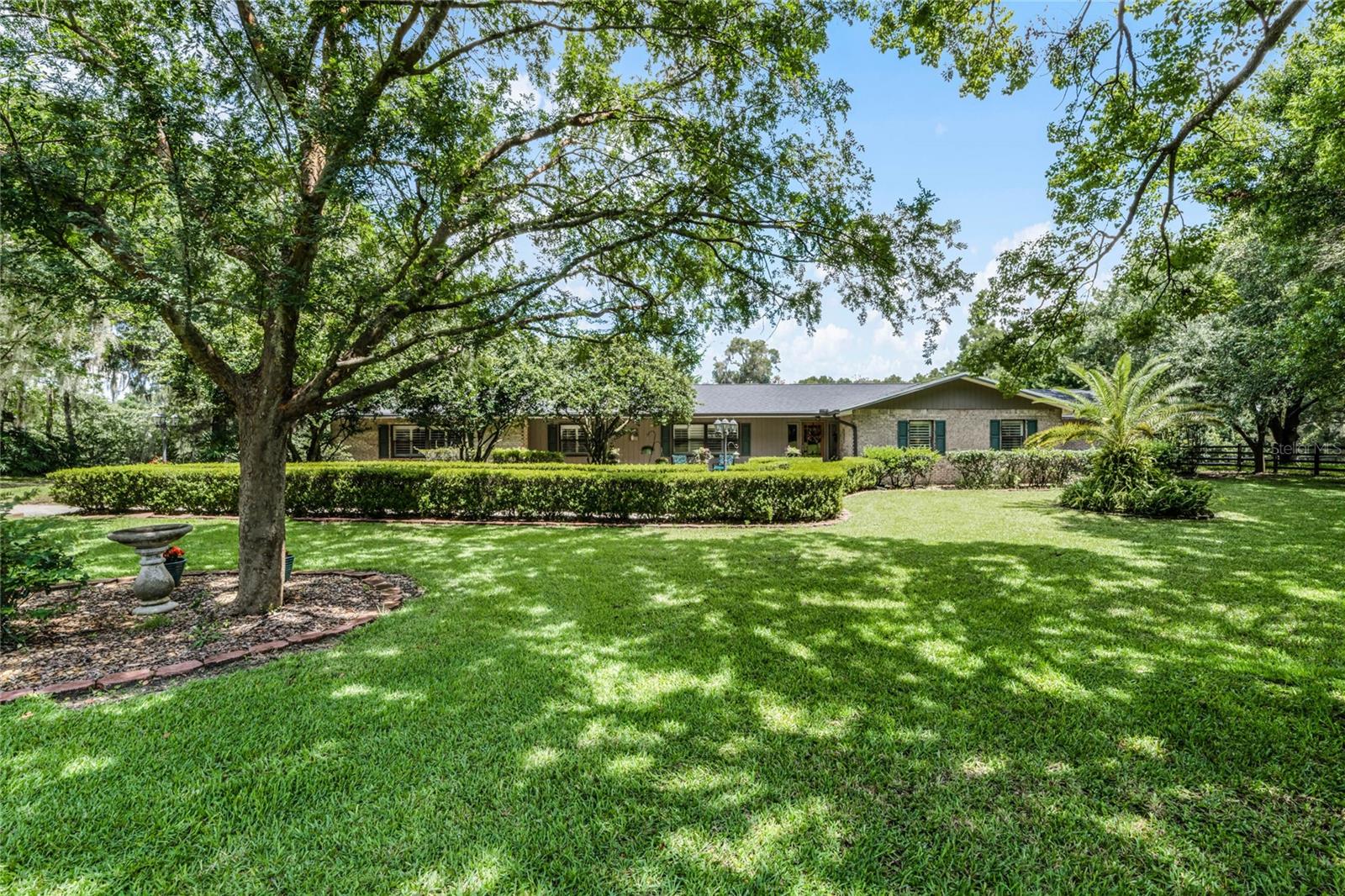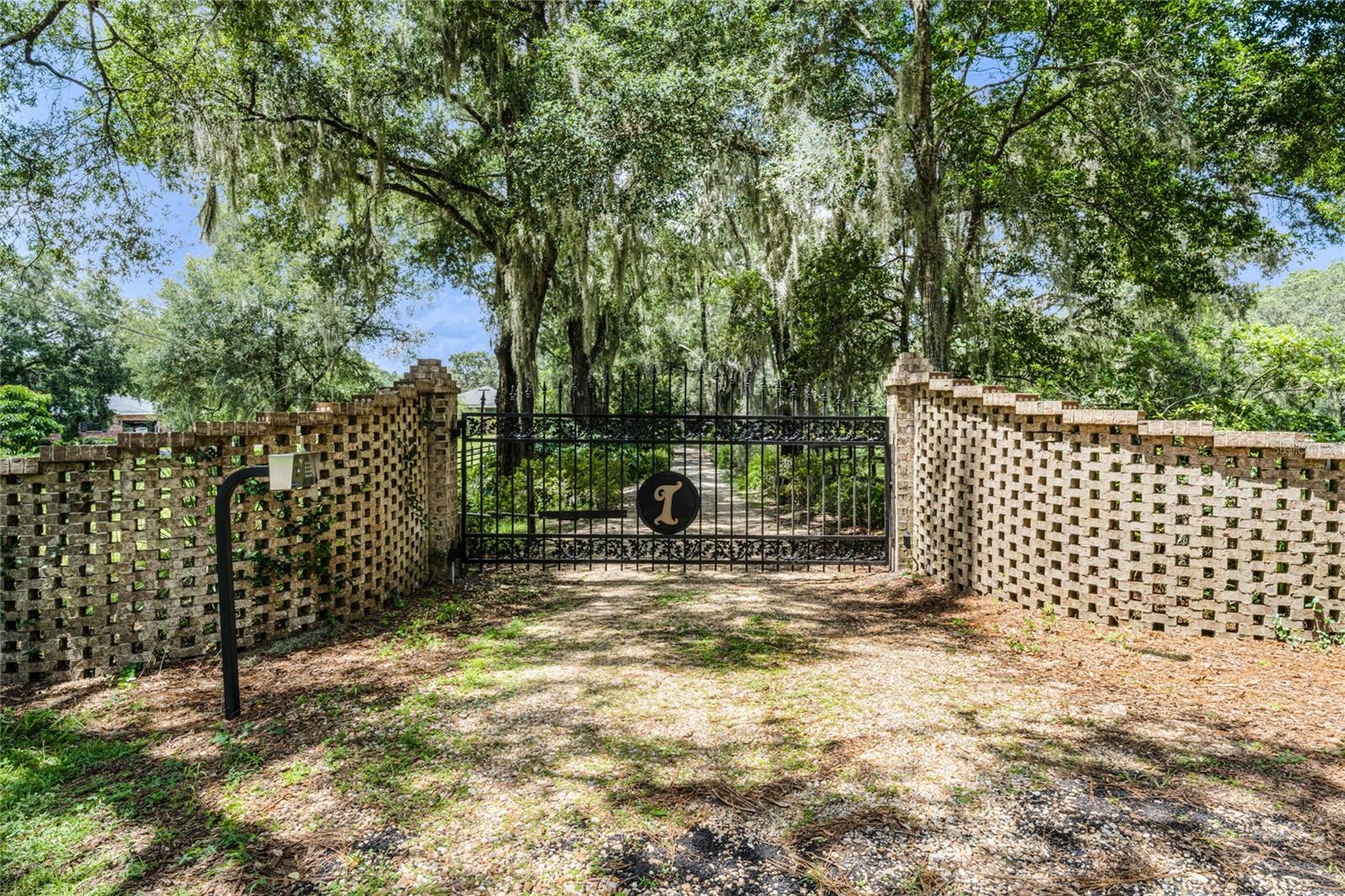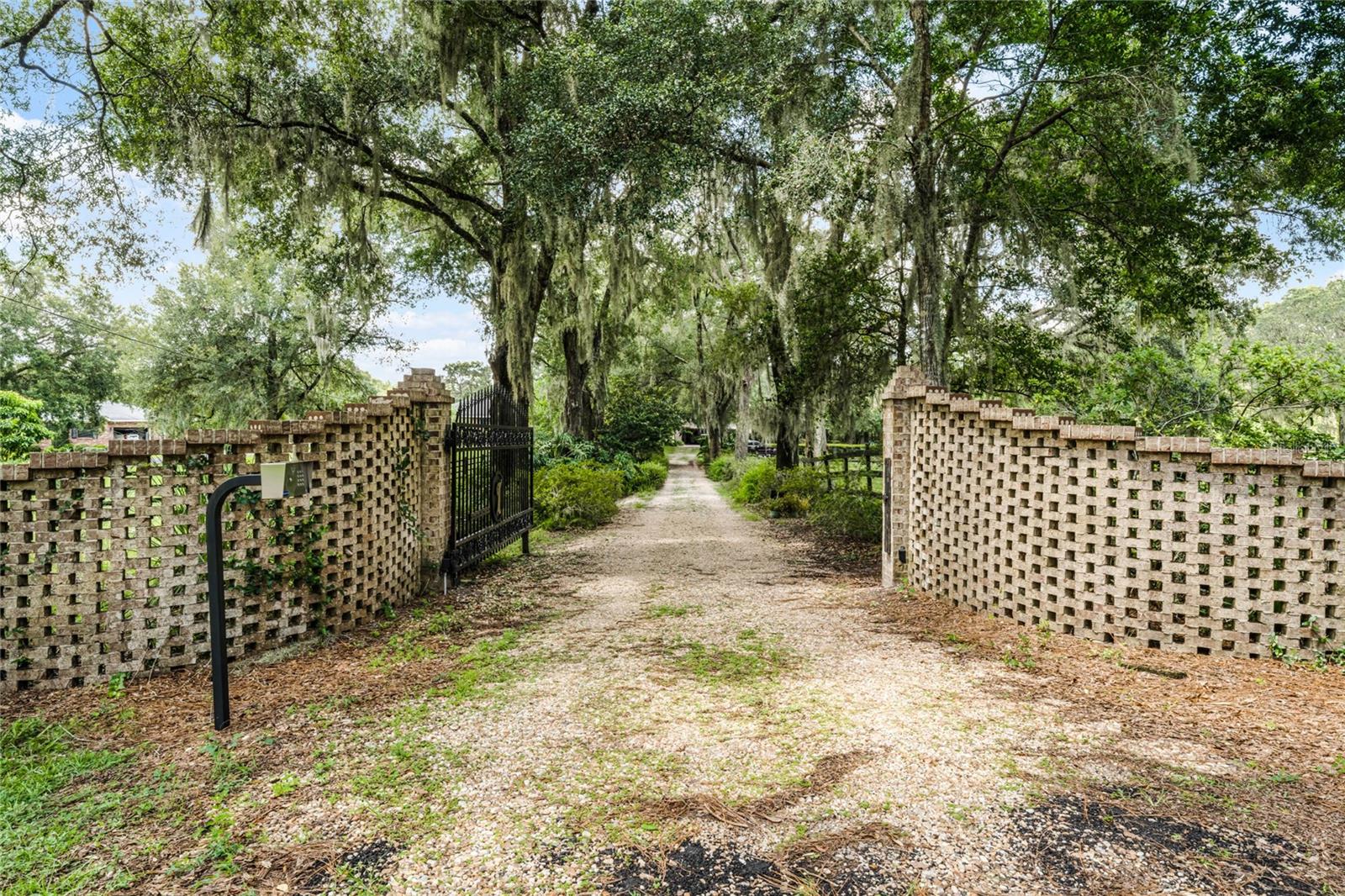1555 Mercers Fernery Road, Deland, FL 32720
$1,024,900
4
Beds
4
Baths
3,871
Sq Ft
Single Family
Active
Listed by
Bee Powell
Bee Realty Corp
Last updated:
June 26, 2025, 11:17 PM
MLS#
V4931351
Source:
MFRMLS
About This Home
Home Facts
Single Family
4 Baths
4 Bedrooms
Built in 1972
Price Summary
1,024,900
$264 per Sq. Ft.
MLS #:
V4931351
Last Updated:
June 26, 2025, 11:17 PM
Added:
1 year(s) ago
Rooms & Interior
Bedrooms
Total Bedrooms:
4
Bathrooms
Total Bathrooms:
4
Full Bathrooms:
3
Interior
Living Area:
3,871 Sq. Ft.
Structure
Structure
Architectural Style:
Ranch
Year Built:
1972
Lot
Lot Size (Sq. Ft):
291,852
Finances & Disclosures
Price:
$1,024,900
Price per Sq. Ft:
$264 per Sq. Ft.
Contact an Agent
Yes, I would like more information from Coldwell Banker. Please use and/or share my information with a Coldwell Banker agent to contact me about my real estate needs.
By clicking Contact I agree a Coldwell Banker Agent may contact me by phone or text message including by automated means and prerecorded messages about real estate services, and that I can access real estate services without providing my phone number. I acknowledge that I have read and agree to the Terms of Use and Privacy Notice.
Contact an Agent
Yes, I would like more information from Coldwell Banker. Please use and/or share my information with a Coldwell Banker agent to contact me about my real estate needs.
By clicking Contact I agree a Coldwell Banker Agent may contact me by phone or text message including by automated means and prerecorded messages about real estate services, and that I can access real estate services without providing my phone number. I acknowledge that I have read and agree to the Terms of Use and Privacy Notice.


