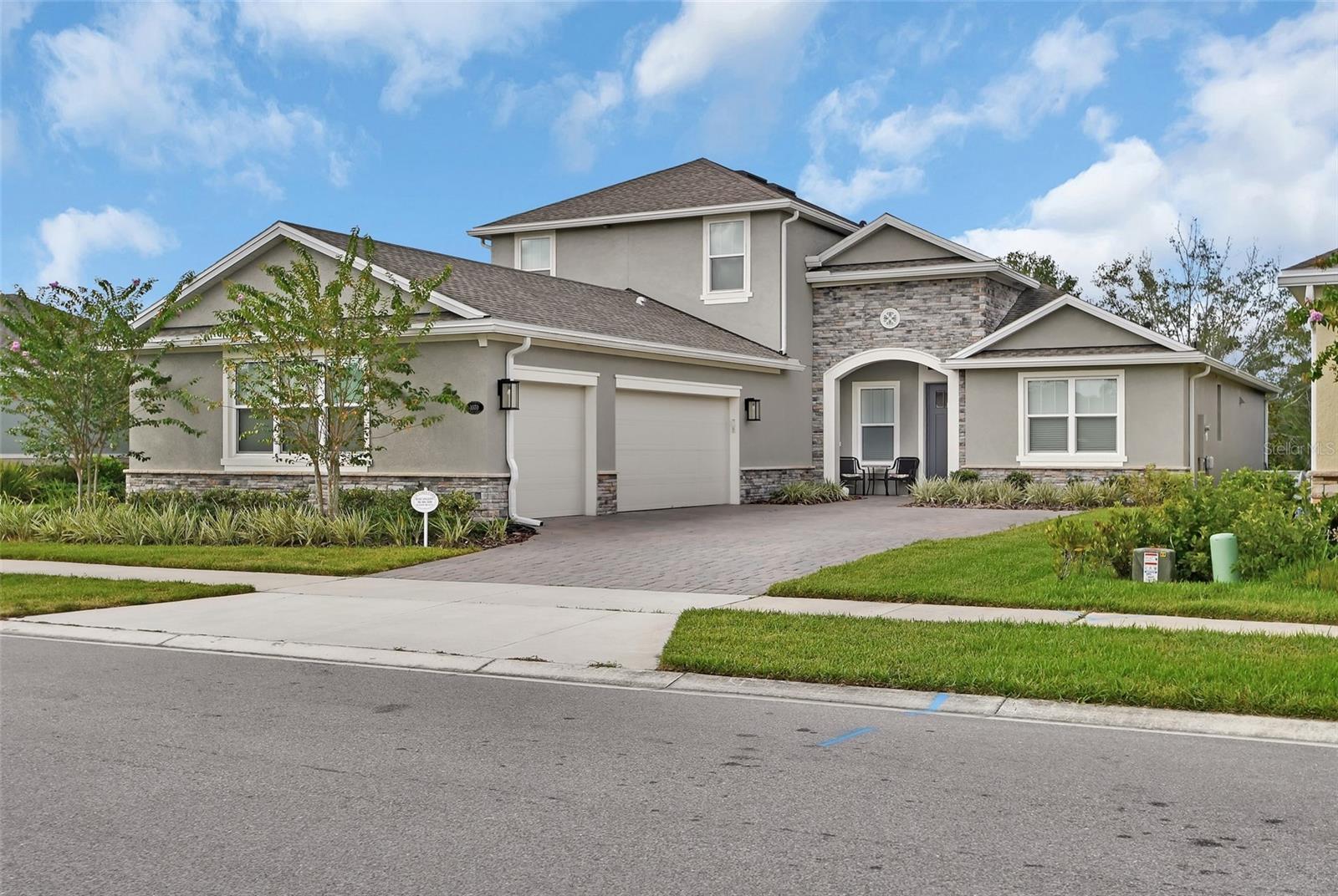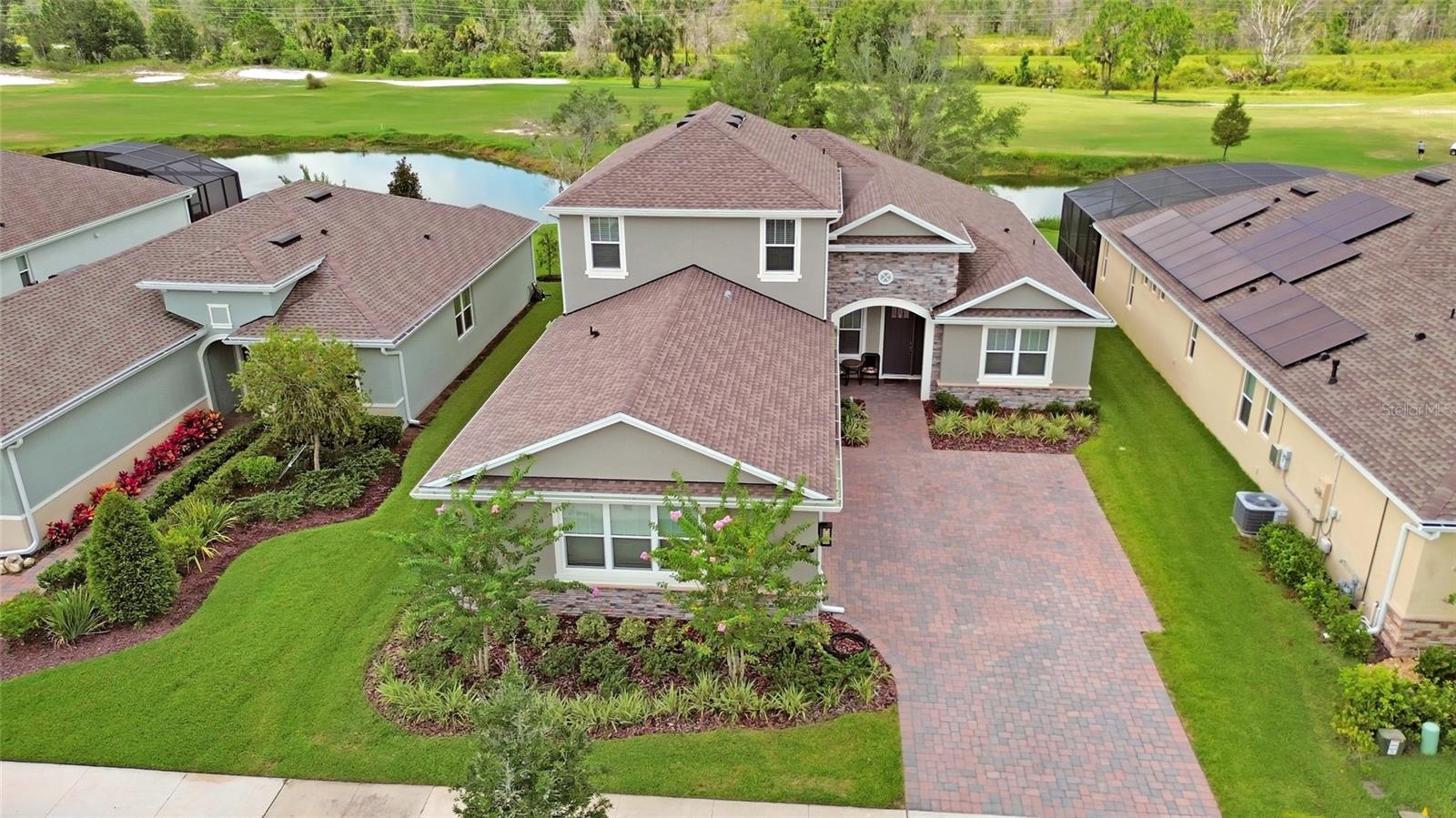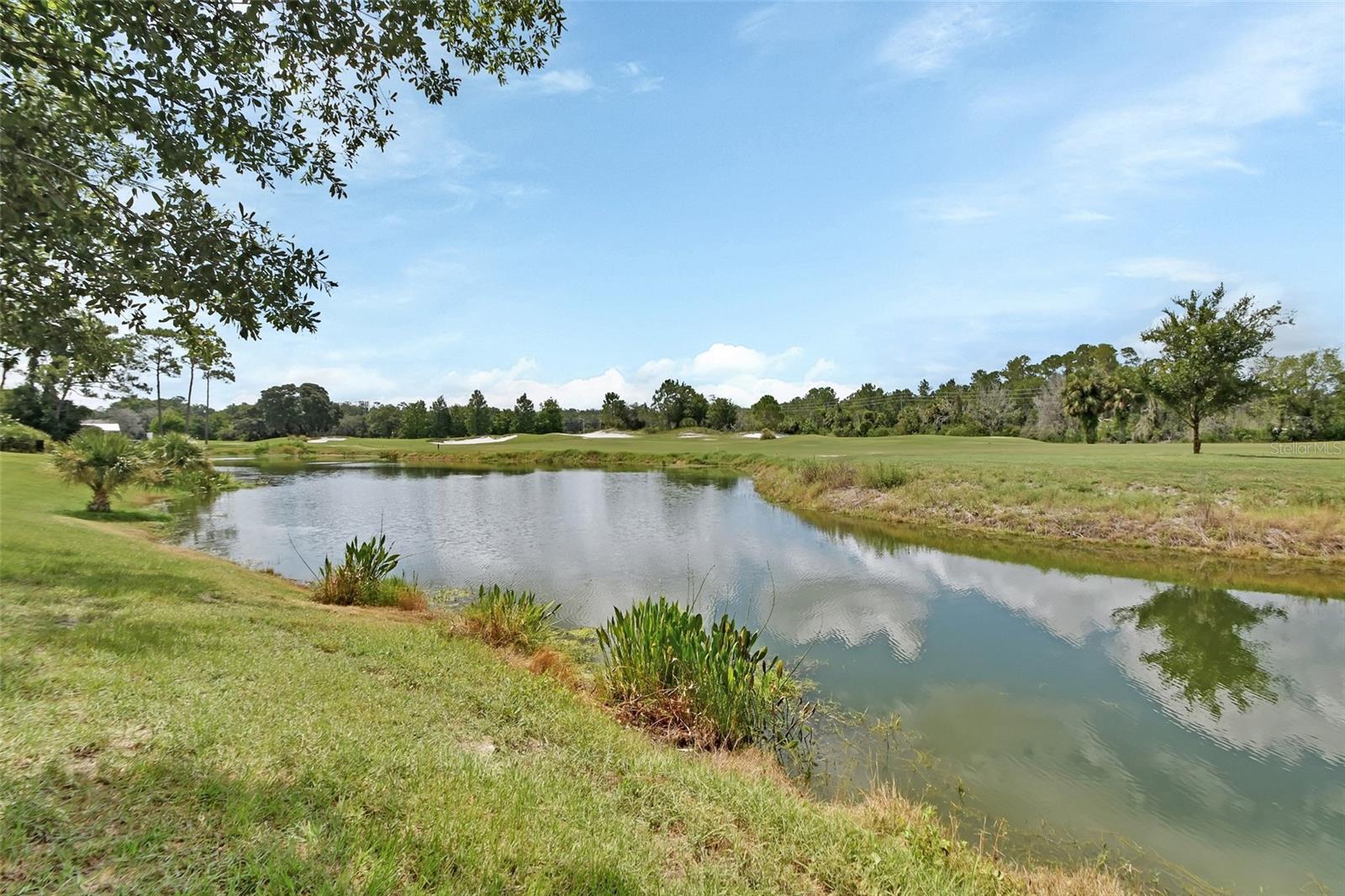


1070 Victoria Hills Drive S, Deland, FL 32724
Active
Listed by
Becky Singleton
Watson Realty Corp
Last updated:
August 24, 2025, 12:07 PM
MLS#
V4943879
Source:
MFRMLS
About This Home
Home Facts
Single Family
5 Baths
4 Bedrooms
Built in 2021
Price Summary
729,000
$207 per Sq. Ft.
MLS #:
V4943879
Last Updated:
August 24, 2025, 12:07 PM
Added:
a month ago
Rooms & Interior
Bedrooms
Total Bedrooms:
4
Bathrooms
Total Bathrooms:
5
Full Bathrooms:
4
Interior
Living Area:
3,510 Sq. Ft.
Structure
Structure
Architectural Style:
Contemporary
Building Area:
4,896 Sq. Ft.
Year Built:
2021
Lot
Lot Size (Sq. Ft):
9,703
Finances & Disclosures
Price:
$729,000
Price per Sq. Ft:
$207 per Sq. Ft.
Contact an Agent
Yes, I would like more information from Coldwell Banker. Please use and/or share my information with a Coldwell Banker agent to contact me about my real estate needs.
By clicking Contact I agree a Coldwell Banker Agent may contact me by phone or text message including by automated means and prerecorded messages about real estate services, and that I can access real estate services without providing my phone number. I acknowledge that I have read and agree to the Terms of Use and Privacy Notice.
Contact an Agent
Yes, I would like more information from Coldwell Banker. Please use and/or share my information with a Coldwell Banker agent to contact me about my real estate needs.
By clicking Contact I agree a Coldwell Banker Agent may contact me by phone or text message including by automated means and prerecorded messages about real estate services, and that I can access real estate services without providing my phone number. I acknowledge that I have read and agree to the Terms of Use and Privacy Notice.