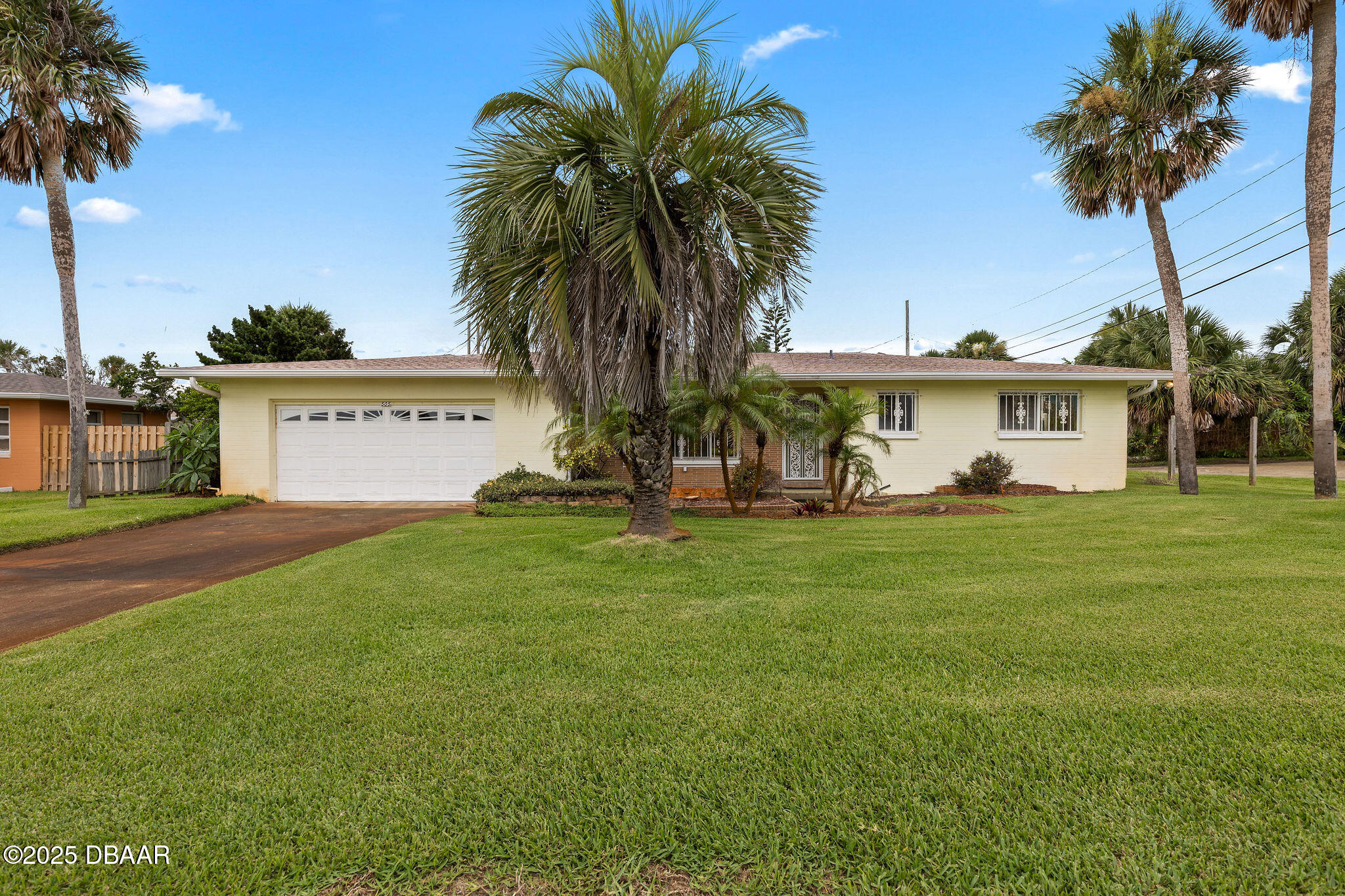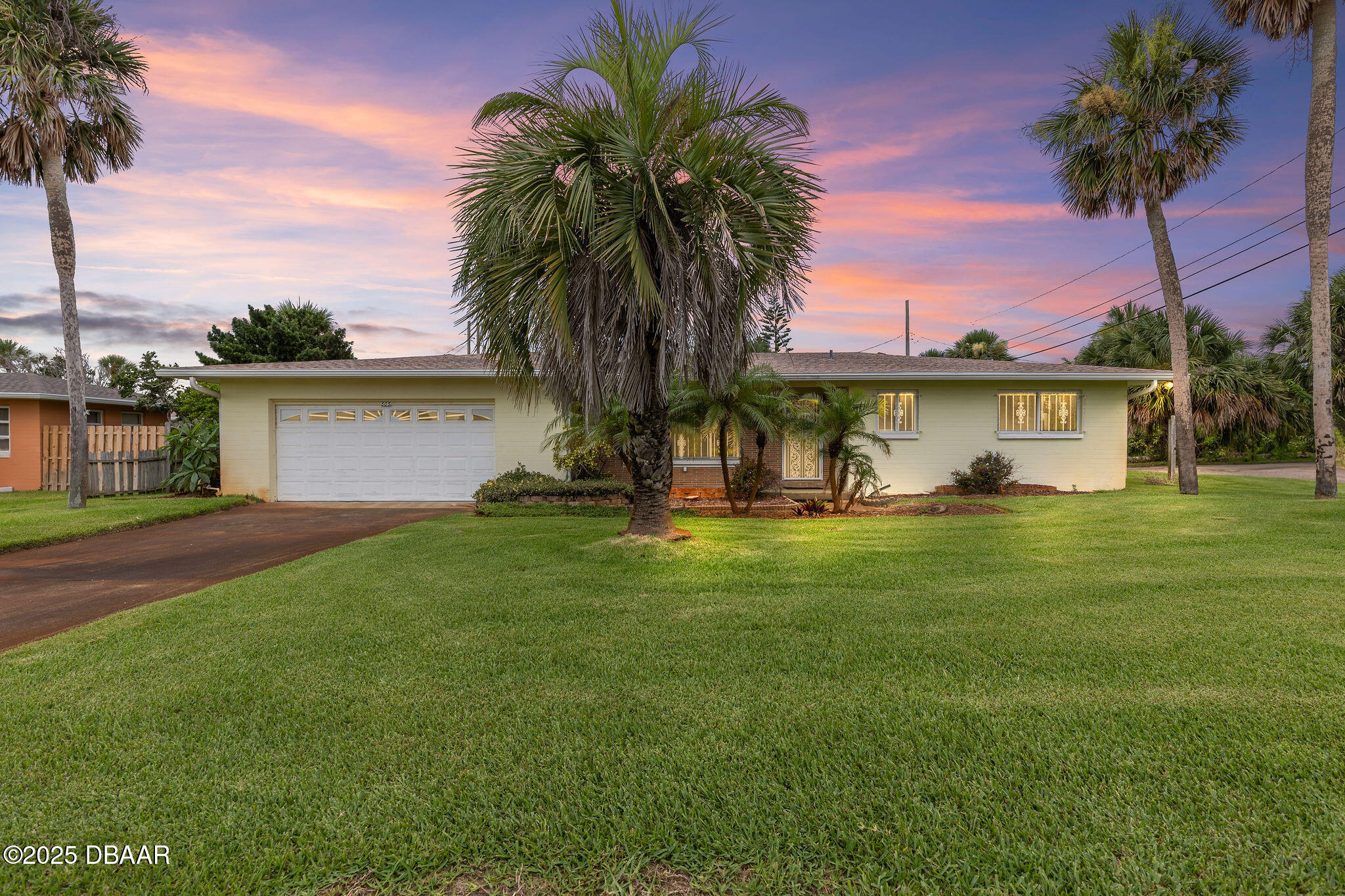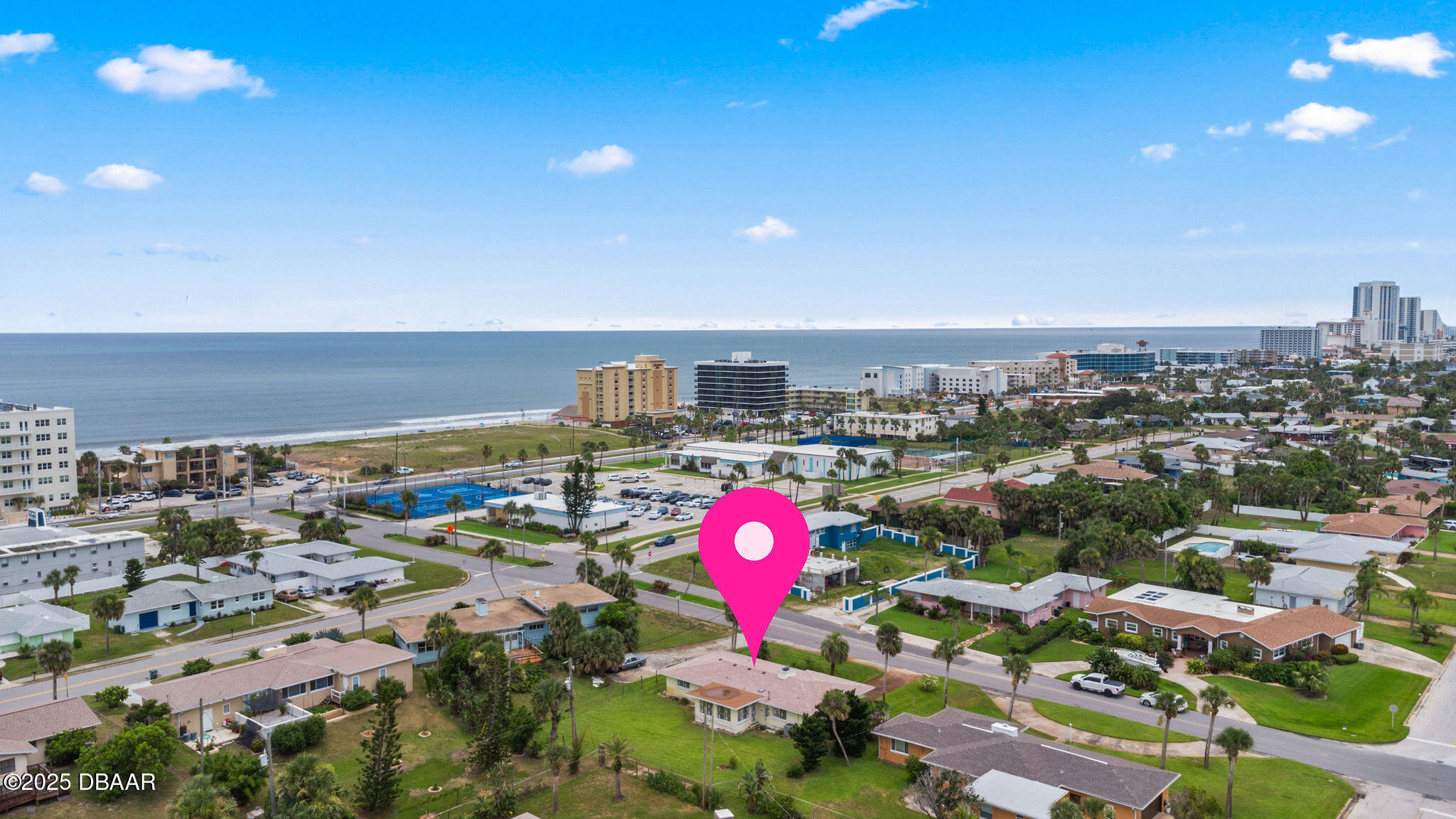


505 Driftwood Avenue, Daytona Beach, FL 32118
$334,900
2
Beds
2
Baths
1,526
Sq Ft
Single Family
Active
Listed by
Taylor Westfall Gillette
Simply Real Estate
386-677-0870
Last updated:
July 30, 2025, 02:58 PM
MLS#
1215173
Source:
FL DBAAR
About This Home
Home Facts
Single Family
2 Baths
2 Bedrooms
Built in 1956
Price Summary
334,900
$219 per Sq. Ft.
MLS #:
1215173
Last Updated:
July 30, 2025, 02:58 PM
Added:
a month ago
Rooms & Interior
Bedrooms
Total Bedrooms:
2
Bathrooms
Total Bathrooms:
2
Full Bathrooms:
2
Interior
Living Area:
1,526 Sq. Ft.
Structure
Structure
Architectural Style:
Ranch
Building Area:
2,255 Sq. Ft.
Year Built:
1956
Lot
Lot Size (Sq. Ft):
10,018
Finances & Disclosures
Price:
$334,900
Price per Sq. Ft:
$219 per Sq. Ft.
Contact an Agent
Yes, I would like more information from Coldwell Banker. Please use and/or share my information with a Coldwell Banker agent to contact me about my real estate needs.
By clicking Contact I agree a Coldwell Banker Agent may contact me by phone or text message including by automated means and prerecorded messages about real estate services, and that I can access real estate services without providing my phone number. I acknowledge that I have read and agree to the Terms of Use and Privacy Notice.
Contact an Agent
Yes, I would like more information from Coldwell Banker. Please use and/or share my information with a Coldwell Banker agent to contact me about my real estate needs.
By clicking Contact I agree a Coldwell Banker Agent may contact me by phone or text message including by automated means and prerecorded messages about real estate services, and that I can access real estate services without providing my phone number. I acknowledge that I have read and agree to the Terms of Use and Privacy Notice.