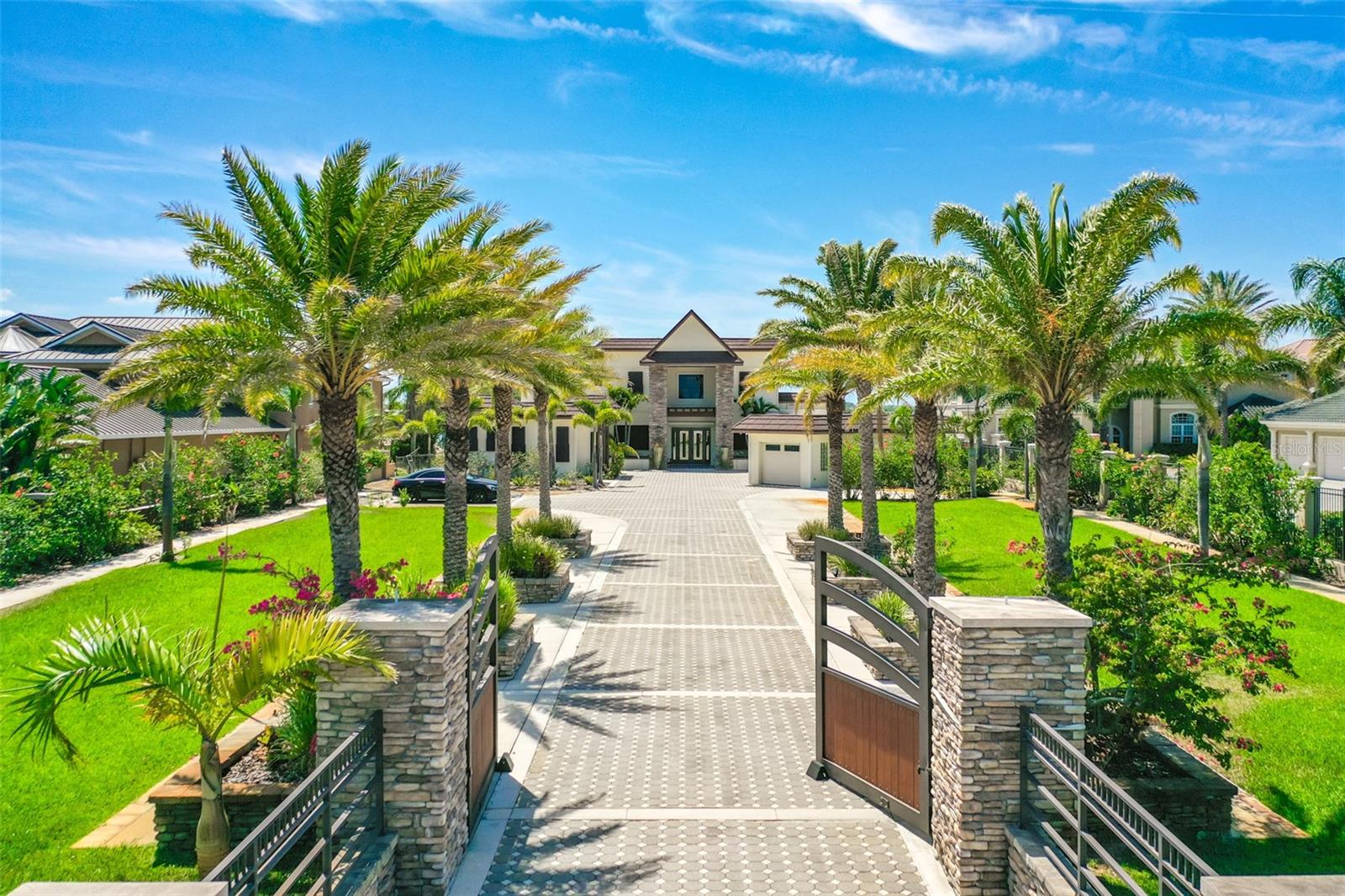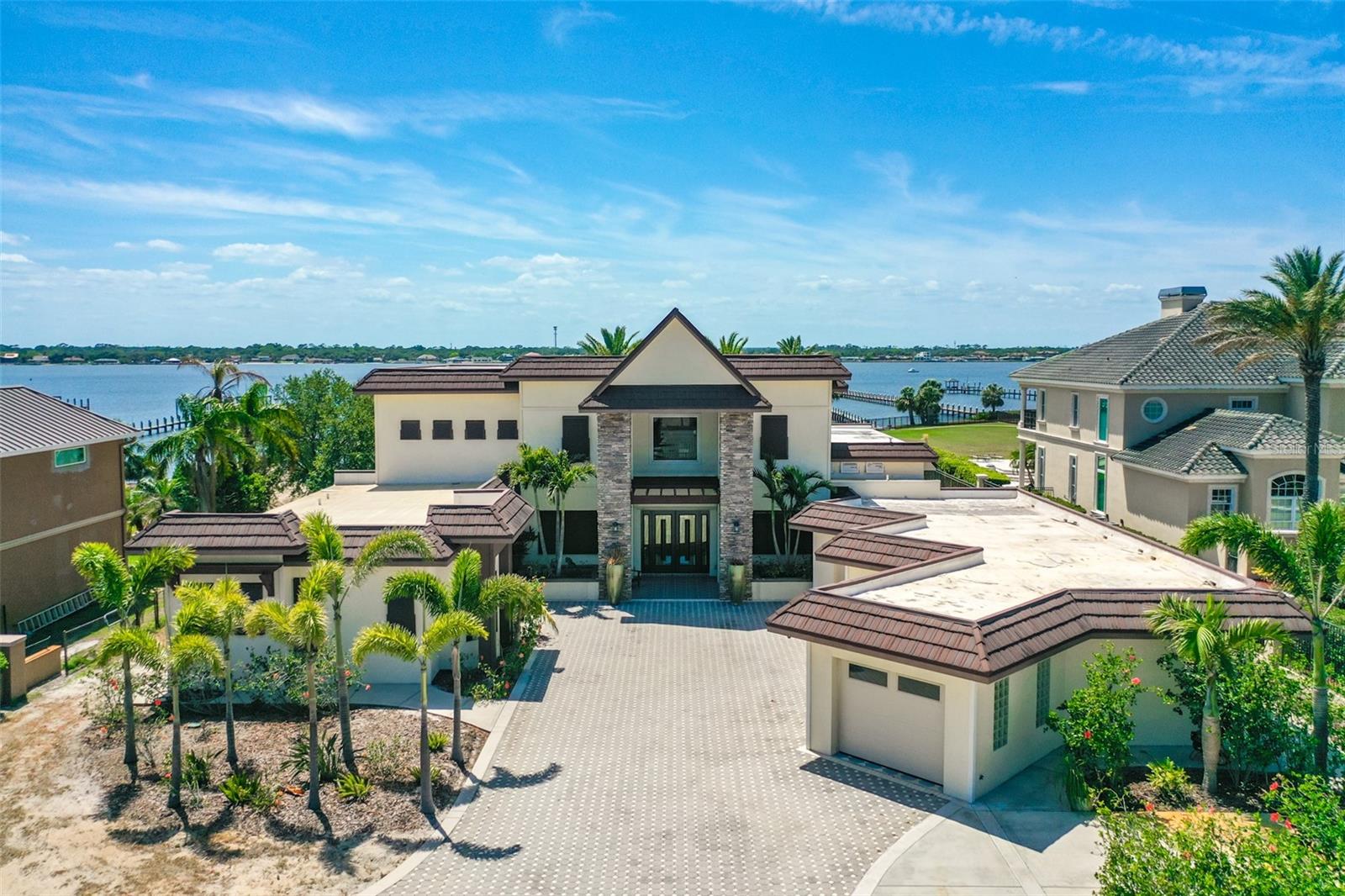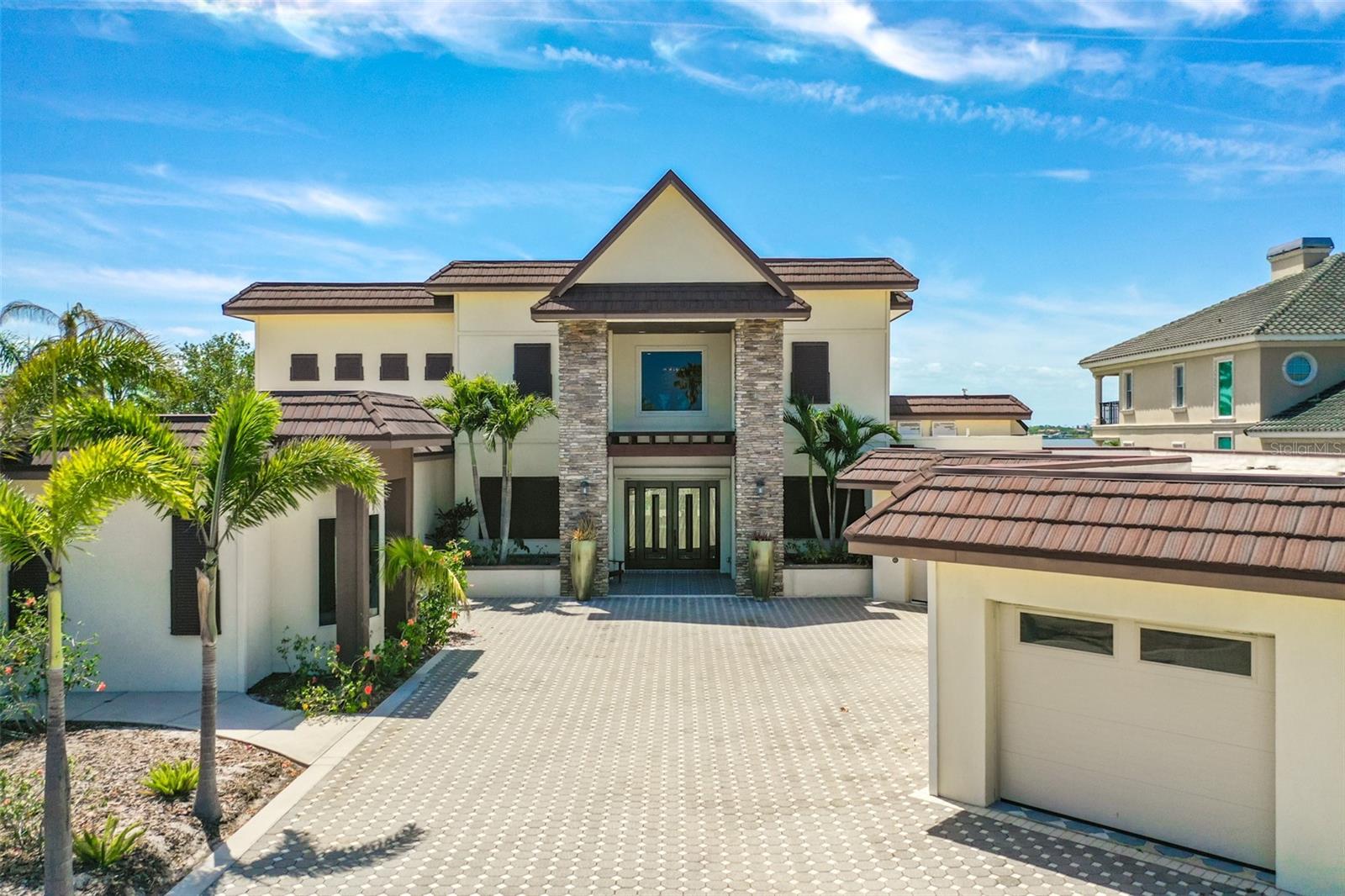


2636 S Peninsula Drive, Daytona Beach, FL 32118
Active
Listed by
Lori Brigley
Oceans Luxury Realty Full Svc
Last updated:
May 8, 2025, 12:31 PM
MLS#
V4942534
Source:
MFRMLS
About This Home
Home Facts
Single Family
5 Baths
4 Bedrooms
Built in 1999
Price Summary
2,499,900
$506 per Sq. Ft.
MLS #:
V4942534
Last Updated:
May 8, 2025, 12:31 PM
Added:
2 day(s) ago
Rooms & Interior
Bedrooms
Total Bedrooms:
4
Bathrooms
Total Bathrooms:
5
Full Bathrooms:
3
Interior
Living Area:
4,937 Sq. Ft.
Structure
Structure
Building Area:
7,169 Sq. Ft.
Year Built:
1999
Lot
Lot Size (Sq. Ft):
63,480
Finances & Disclosures
Price:
$2,499,900
Price per Sq. Ft:
$506 per Sq. Ft.
See this home in person
Attend an upcoming open house
Sat, May 10
01:30 PM - 03:30 PMContact an Agent
Yes, I would like more information from Coldwell Banker. Please use and/or share my information with a Coldwell Banker agent to contact me about my real estate needs.
By clicking Contact I agree a Coldwell Banker Agent may contact me by phone or text message including by automated means and prerecorded messages about real estate services, and that I can access real estate services without providing my phone number. I acknowledge that I have read and agree to the Terms of Use and Privacy Notice.
Contact an Agent
Yes, I would like more information from Coldwell Banker. Please use and/or share my information with a Coldwell Banker agent to contact me about my real estate needs.
By clicking Contact I agree a Coldwell Banker Agent may contact me by phone or text message including by automated means and prerecorded messages about real estate services, and that I can access real estate services without providing my phone number. I acknowledge that I have read and agree to the Terms of Use and Privacy Notice.