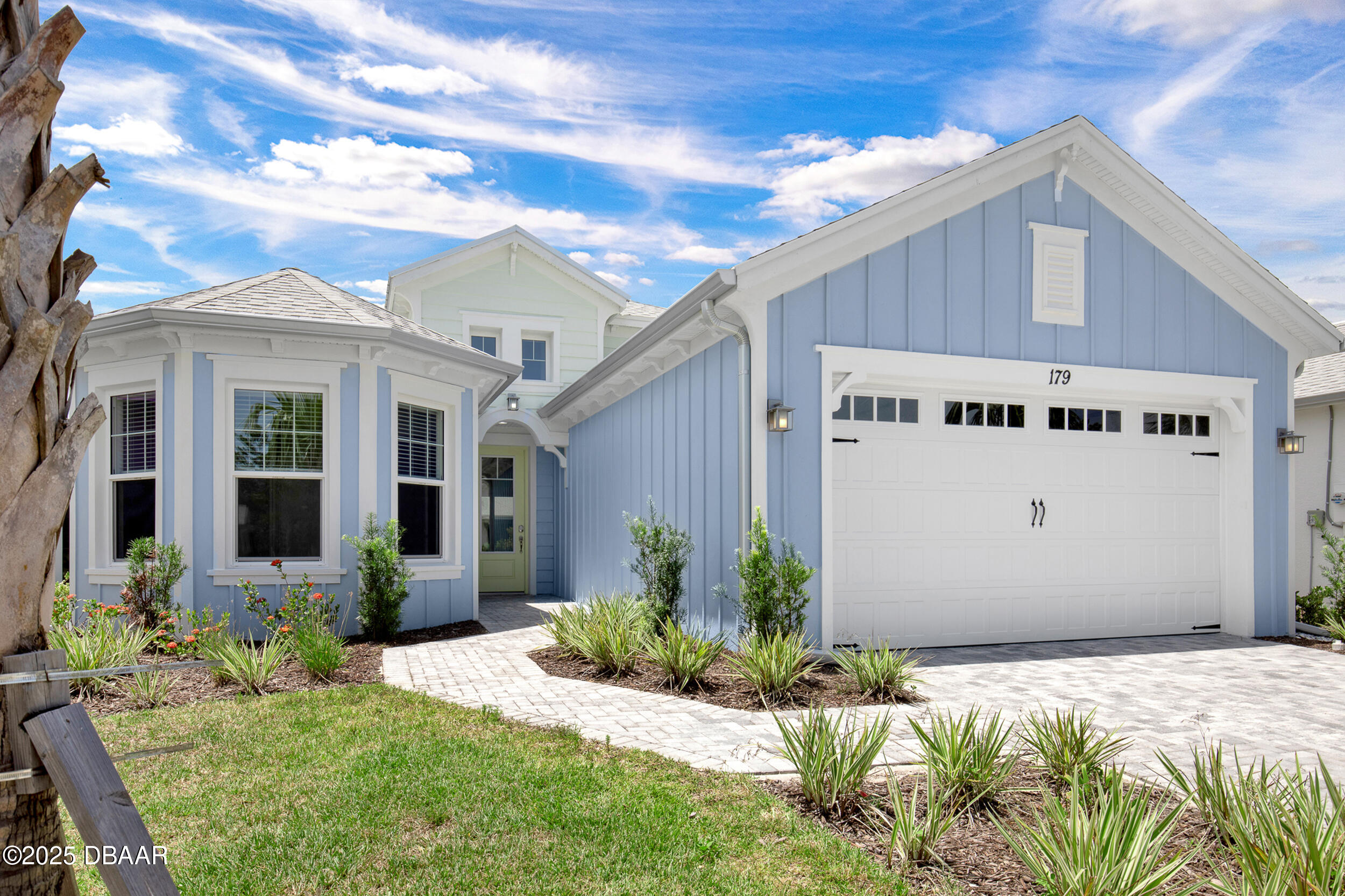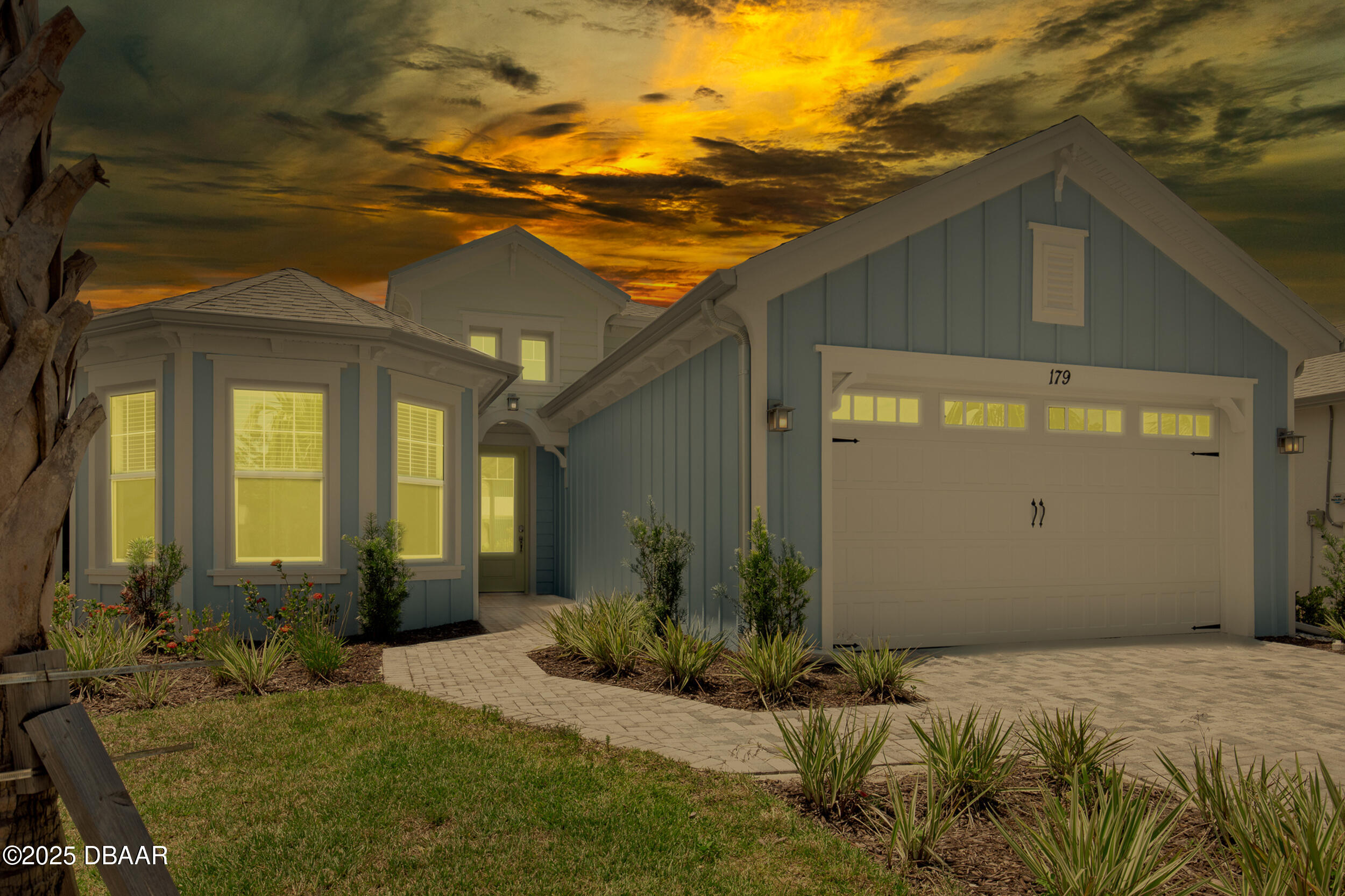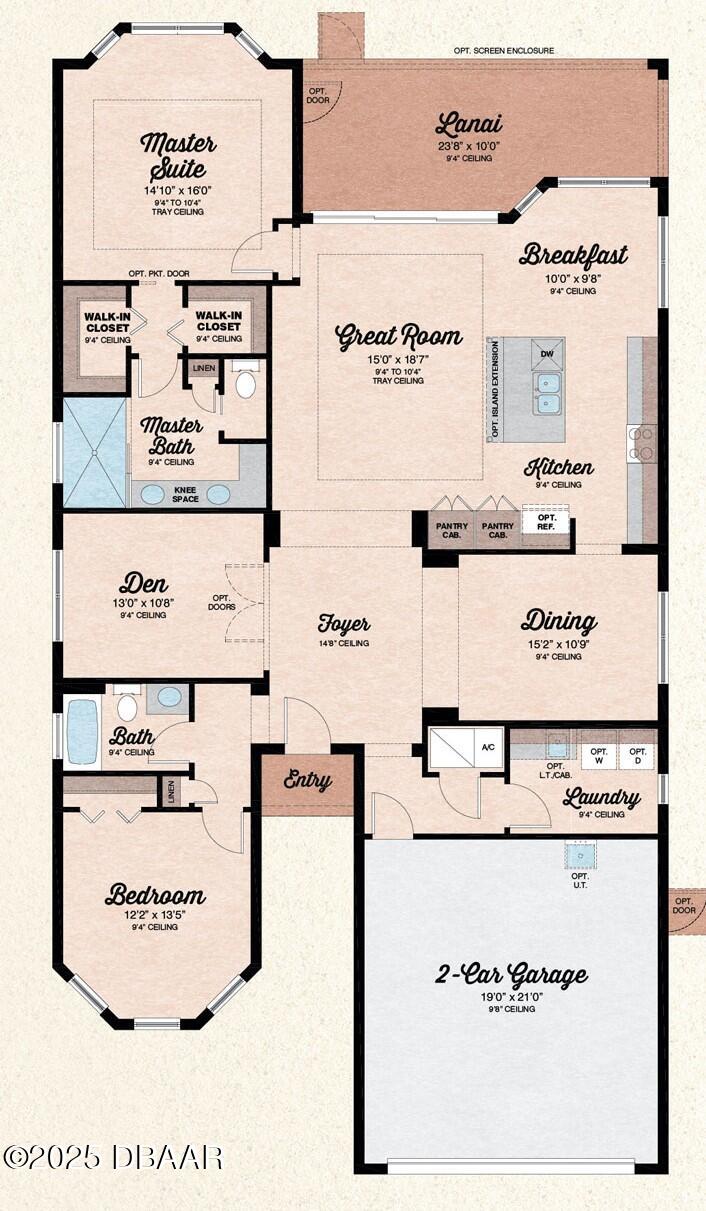


179 Gypsy Palace Lane, Daytona Beach, FL 32124
Active
Listed by
Sandra Larose
Bob Hodges And Sons Realty
954-565-6701
Last updated:
September 4, 2025, 05:42 PM
MLS#
1217506
Source:
FL DBAAR
About This Home
Home Facts
Single Family
2 Baths
2 Bedrooms
Built in 2024
Price Summary
593,000
$306 per Sq. Ft.
MLS #:
1217506
Last Updated:
September 4, 2025, 05:42 PM
Added:
3 day(s) ago
Rooms & Interior
Bedrooms
Total Bedrooms:
2
Bathrooms
Total Bathrooms:
2
Full Bathrooms:
2
Interior
Living Area:
1,937 Sq. Ft.
Structure
Structure
Year Built:
2024
Lot
Lot Size (Sq. Ft):
6,760
Finances & Disclosures
Price:
$593,000
Price per Sq. Ft:
$306 per Sq. Ft.
Contact an Agent
Yes, I would like more information from Coldwell Banker. Please use and/or share my information with a Coldwell Banker agent to contact me about my real estate needs.
By clicking Contact I agree a Coldwell Banker Agent may contact me by phone or text message including by automated means and prerecorded messages about real estate services, and that I can access real estate services without providing my phone number. I acknowledge that I have read and agree to the Terms of Use and Privacy Notice.
Contact an Agent
Yes, I would like more information from Coldwell Banker. Please use and/or share my information with a Coldwell Banker agent to contact me about my real estate needs.
By clicking Contact I agree a Coldwell Banker Agent may contact me by phone or text message including by automated means and prerecorded messages about real estate services, and that I can access real estate services without providing my phone number. I acknowledge that I have read and agree to the Terms of Use and Privacy Notice.