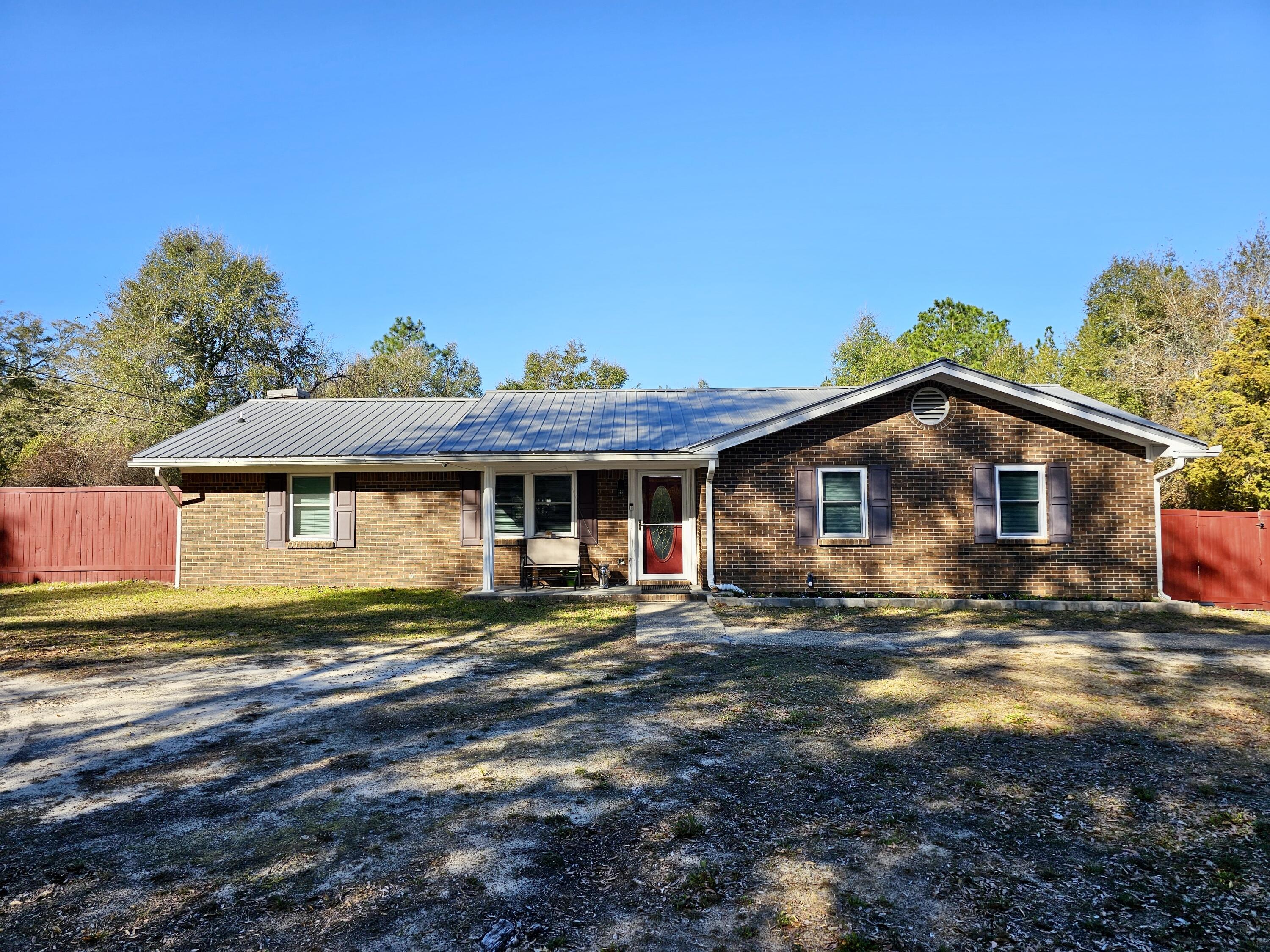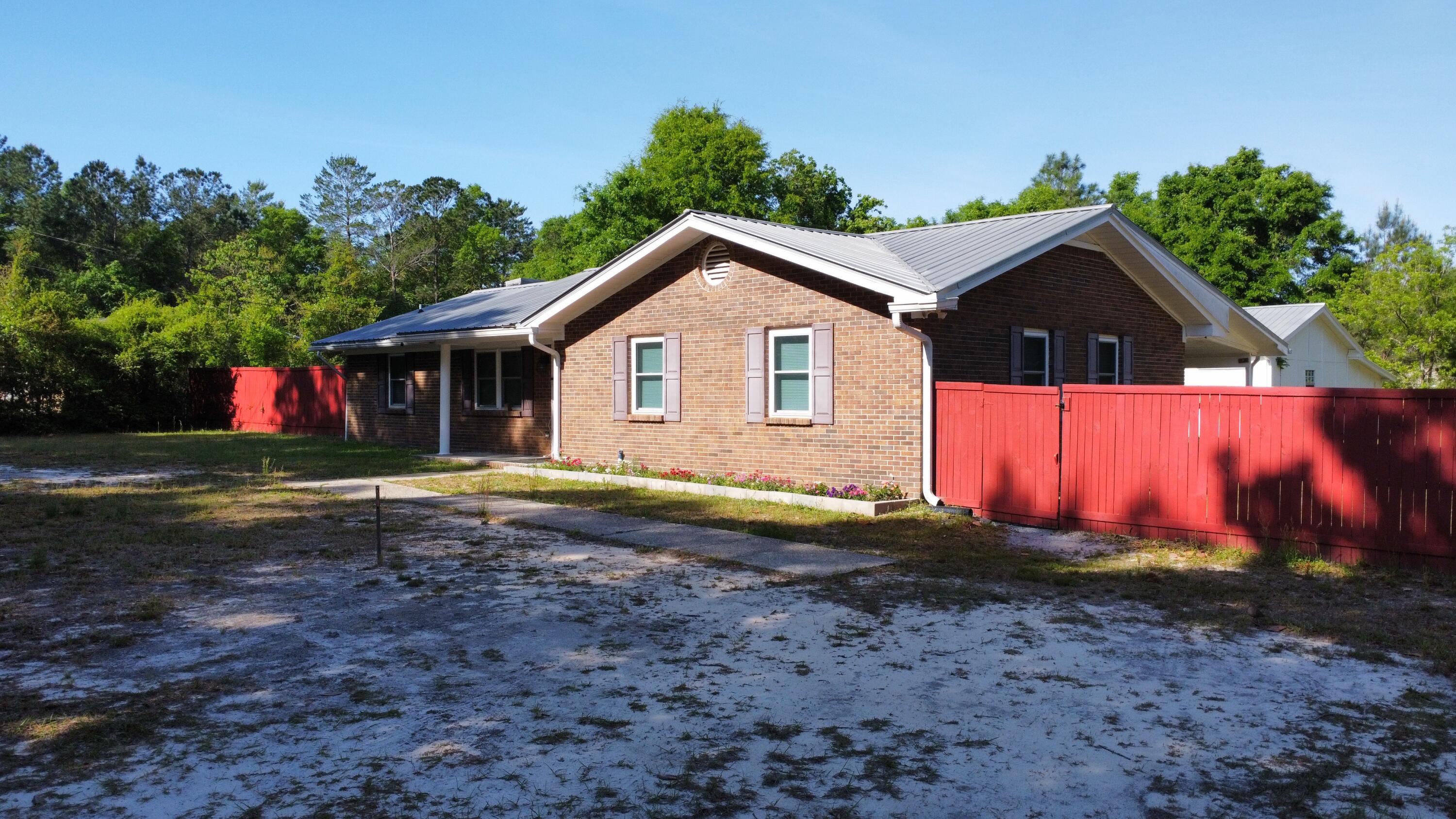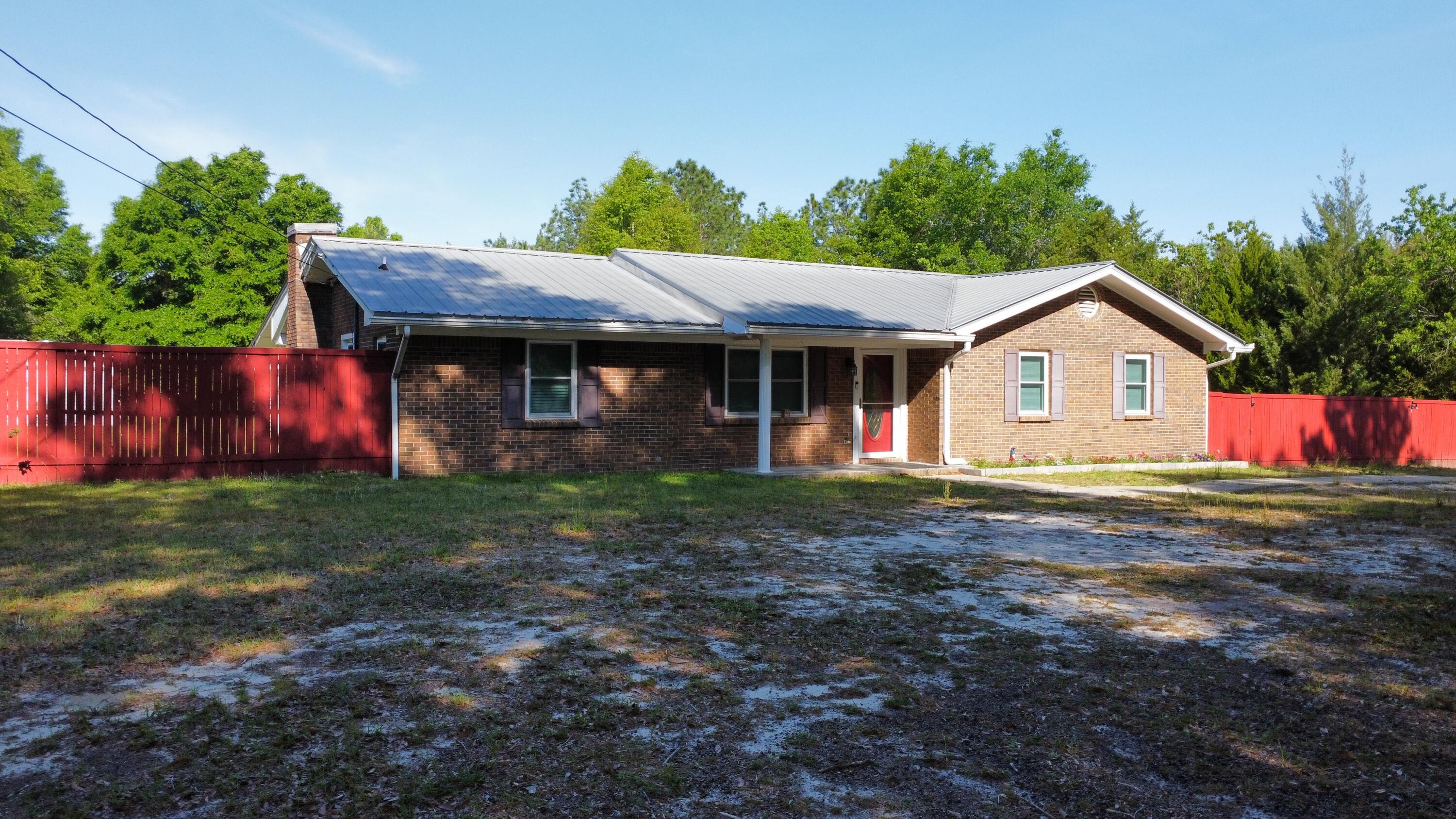


3961 Painter Branch Road, Crestview, FL 32539
$349,999
3
Beds
2
Baths
1,992
Sq Ft
Single Family
Active
Listed by
Amanda L Gaskin
Briar Patch Realty LLC.
Last updated:
July 24, 2025, 06:38 PM
MLS#
981621
Source:
FL ECAR
About This Home
Home Facts
Single Family
2 Baths
3 Bedrooms
Built in 1977
Price Summary
349,999
$175 per Sq. Ft.
MLS #:
981621
Last Updated:
July 24, 2025, 06:38 PM
Added:
10 day(s) ago
Rooms & Interior
Bedrooms
Total Bedrooms:
3
Bathrooms
Total Bathrooms:
2
Full Bathrooms:
2
Interior
Living Area:
1,992 Sq. Ft.
Structure
Structure
Architectural Style:
Ranch
Building Area:
1,992 Sq. Ft.
Year Built:
1977
Lot
Lot Size (Sq. Ft):
43,560
Finances & Disclosures
Price:
$349,999
Price per Sq. Ft:
$175 per Sq. Ft.
Contact an Agent
Yes, I would like more information from Coldwell Banker. Please use and/or share my information with a Coldwell Banker agent to contact me about my real estate needs.
By clicking Contact I agree a Coldwell Banker Agent may contact me by phone or text message including by automated means and prerecorded messages about real estate services, and that I can access real estate services without providing my phone number. I acknowledge that I have read and agree to the Terms of Use and Privacy Notice.
Contact an Agent
Yes, I would like more information from Coldwell Banker. Please use and/or share my information with a Coldwell Banker agent to contact me about my real estate needs.
By clicking Contact I agree a Coldwell Banker Agent may contact me by phone or text message including by automated means and prerecorded messages about real estate services, and that I can access real estate services without providing my phone number. I acknowledge that I have read and agree to the Terms of Use and Privacy Notice.