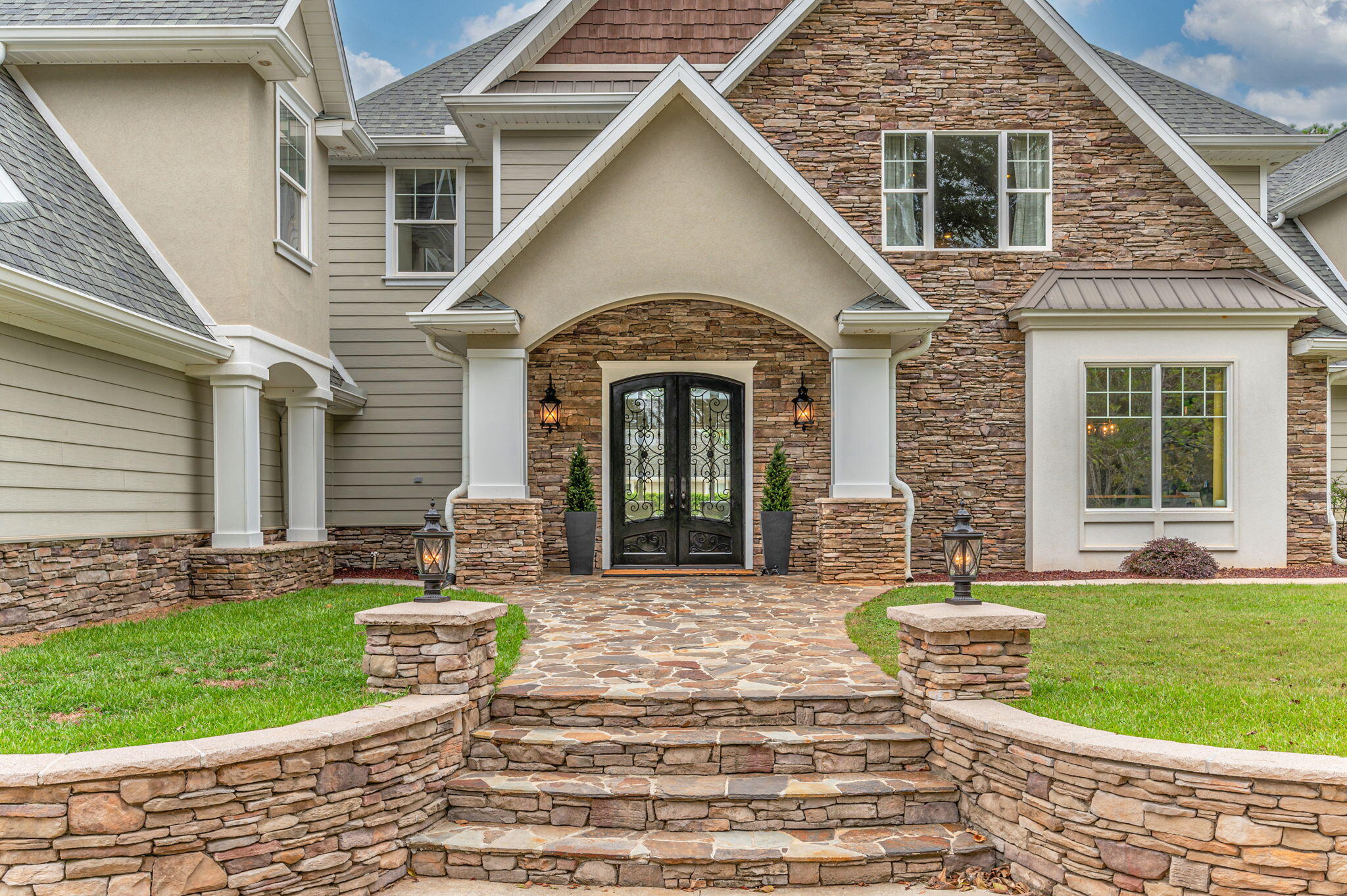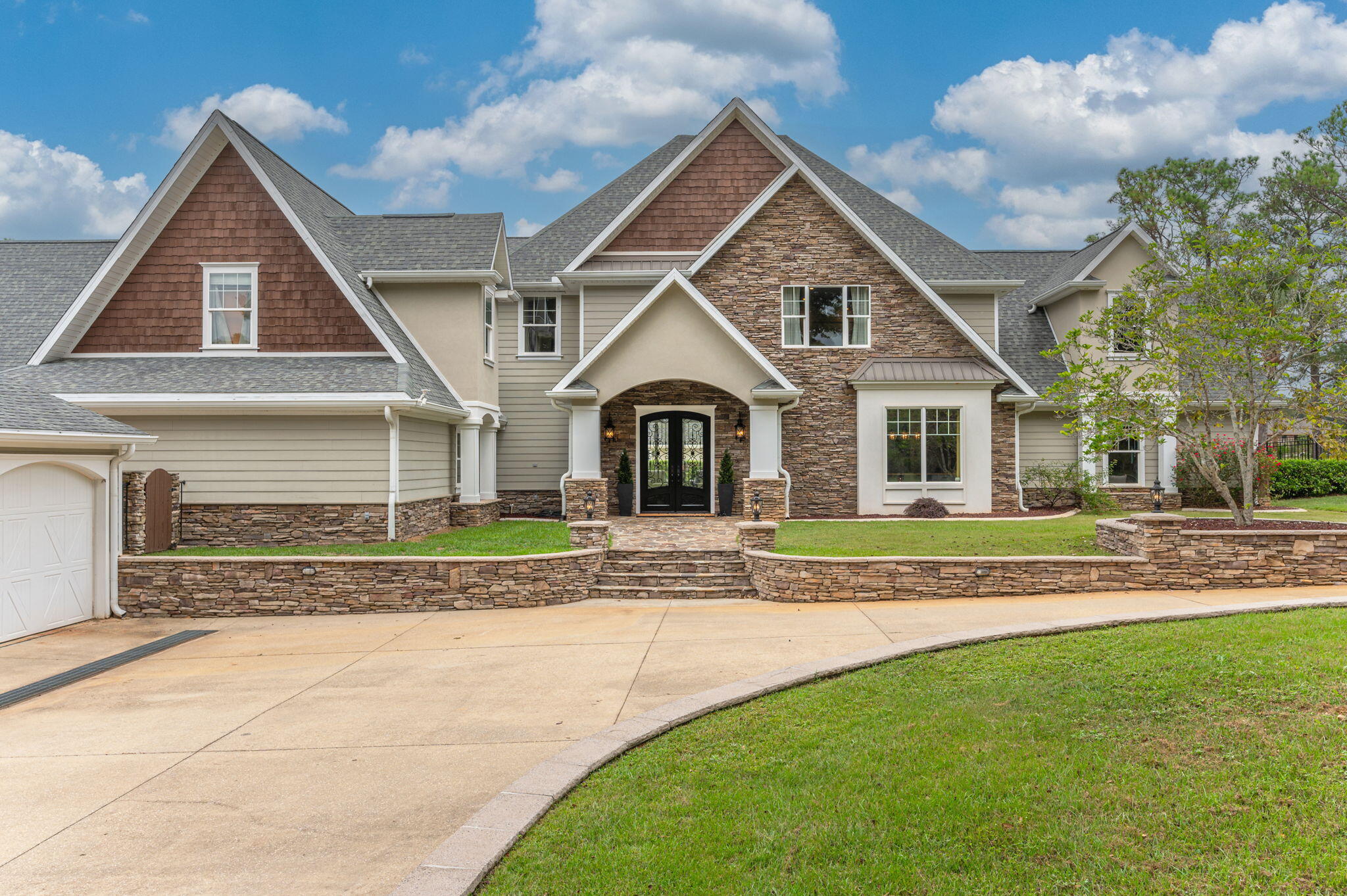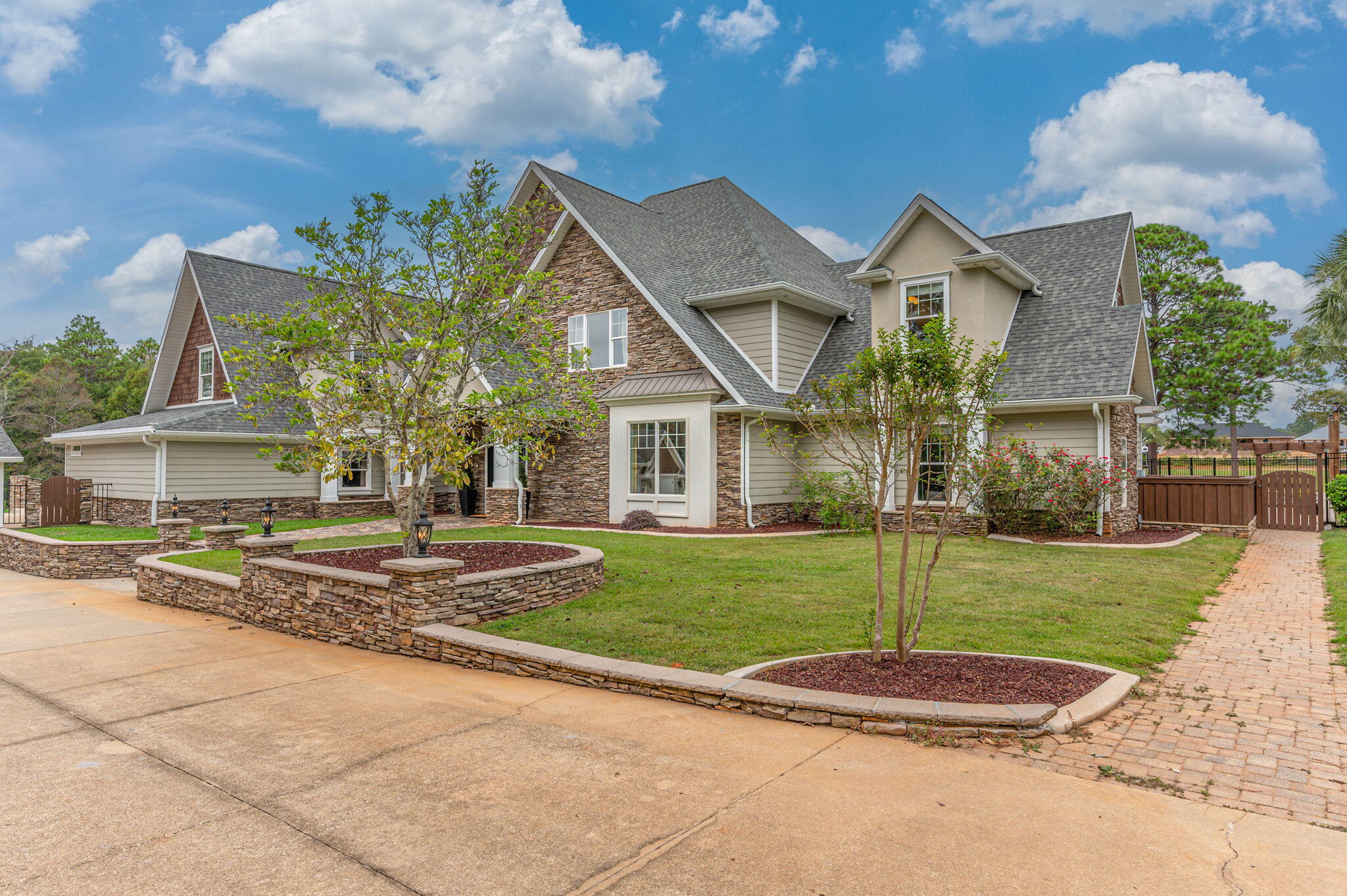Virtual tour Available! Welcome to a home that exudes classic style and timeless sophistication from the moment you step in. This residence is a true masterpiece, where every detail has been meticulously designed to create an ambiance of refined living. With endless possibilities in this magnificent 10,000 sq ft estate, you will find ample room for family and guests.
Nestled on over 10 acres (more acreage available), the main residence offers 6 bedrooms, 5 full bathrooms, and 3 half bathrooms, along with a 3-bedroom, 1-bath attached mother-in-law suite. Begin your journey through the private gated drive leading to an elegant iron front door. Upon entering, you'll be greeted by a grand staircase and a bright family room with large windows and cathedral ceilings that create a breathtaking sense of spaciousness.
The open layout connects the formal living room, dining area, and kitchen, making it perfect for entertaining. The master suite is a sanctuary featuring a stone gas fireplace and direct access to the pool. It includes a lavish bathroom with dual sinks, a beautiful and spacious walk-through shower, and a walk-in closet with custom shelving, plus an attached laundry room.
The kitchen is a dream, featuring granite countertops, long cabinets, a huge pantry, stainless steel appliances, and a charming farmhouse sink. From the kitchen, step into the family room that offers a panoramic view of the pond, centered around a massive wood-burning fireplace, creating a peaceful backdrop for daily living. A dedicated study room is conveniently located off the family room and kitchen.
The lower level also features a second laundry room and a pool room designed to make every day feel like a vacation. This room comes with a full kitchen and half bathroom, along with large doors that open completely, connecting the pool room to the outdoor space and transforming it into your very own cabana. Outside, enjoy a beach entry gunite pool, heated hot tub, and an outdoor bar and grill.
Upstairs, you'll find bedrooms with their own bathrooms, fun loft-style ceilings, and plenty of closet space. There's a bonus room with a spacious walk-in closet that can serve as a 7th bedroom or entertainment area. Additionally, you will have your own home theater room equipped with a screen, seating, kitchenette, and bathroom.
Out back, a full deck wraps around the backyard, providing stunning views of the pond and a "fishing" bar for entertainment while you fish. The pond is stocked with bass and bream. A 2-car detached garage and a 4-car attached garage offer abundant parking and storage space for your vehicles and toys.
The mother-in-law suite is complete with 3 bedrooms, 1 bathroom, and a full kitchen�this 1,595 sq ft quarters is perfect for extended family or guests. This home is equipped with spray foam insulation, an irrigation system fed by a well, a spacious attic, and a diesel tank on the property.
Additionally, head out to the 6,000 sq ft barn that features horse stables, a hay loft, a bathroom, and a full CrossFit gym with electric roll-up doors, spacious enough for an RV. The barn is equipped with electricity and a sewer dump for added convenience.
This exquisite estate offers the ultimate in luxury living, with every detail carefully considered for a life of comfort and elegance. Don't miss the opportunity to make it yours�schedule a private tour today!
In addition to this property, the seller is offering a connecting parcel that includes 7.6 acres with a 1,624 sq ft remodeled home, currently rented out on Airbnb with great profit potential. This additional parcel is located at 2777 Phil Tyner Rd. Ask the agent for additional photos.
Sellers are currently making several updates to home. Contact agent for more details. Main Home was rebuilt in 2010


