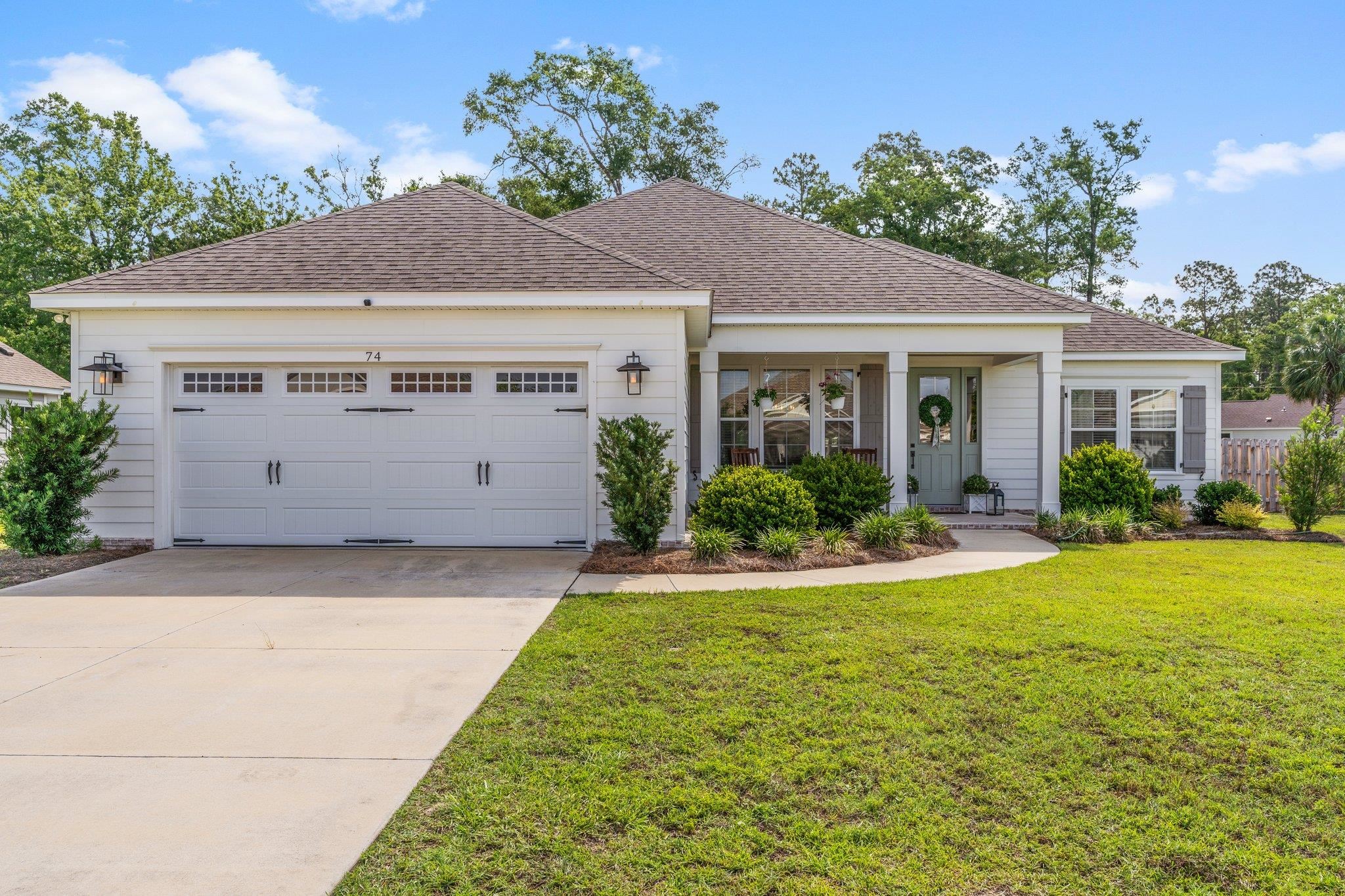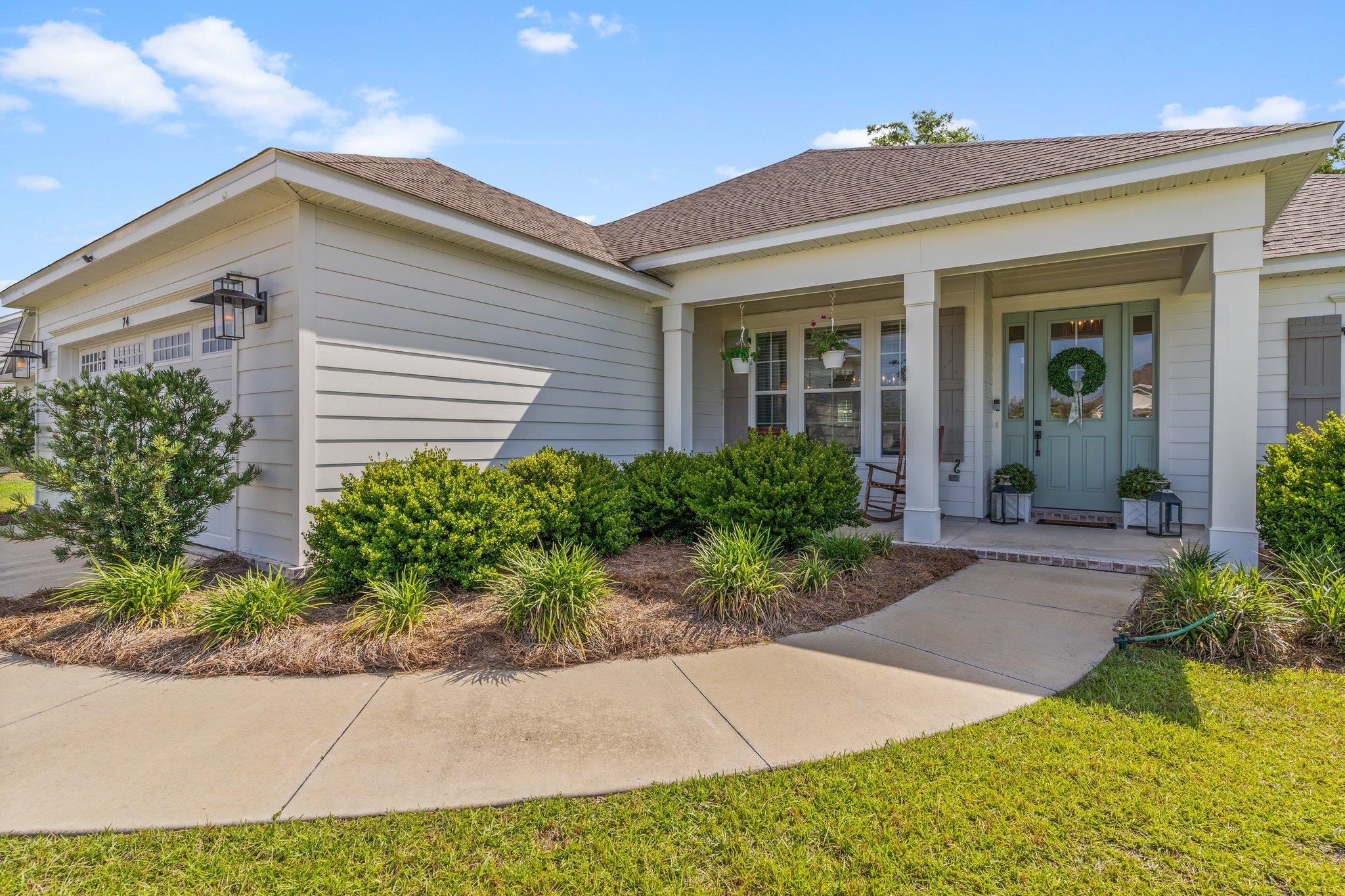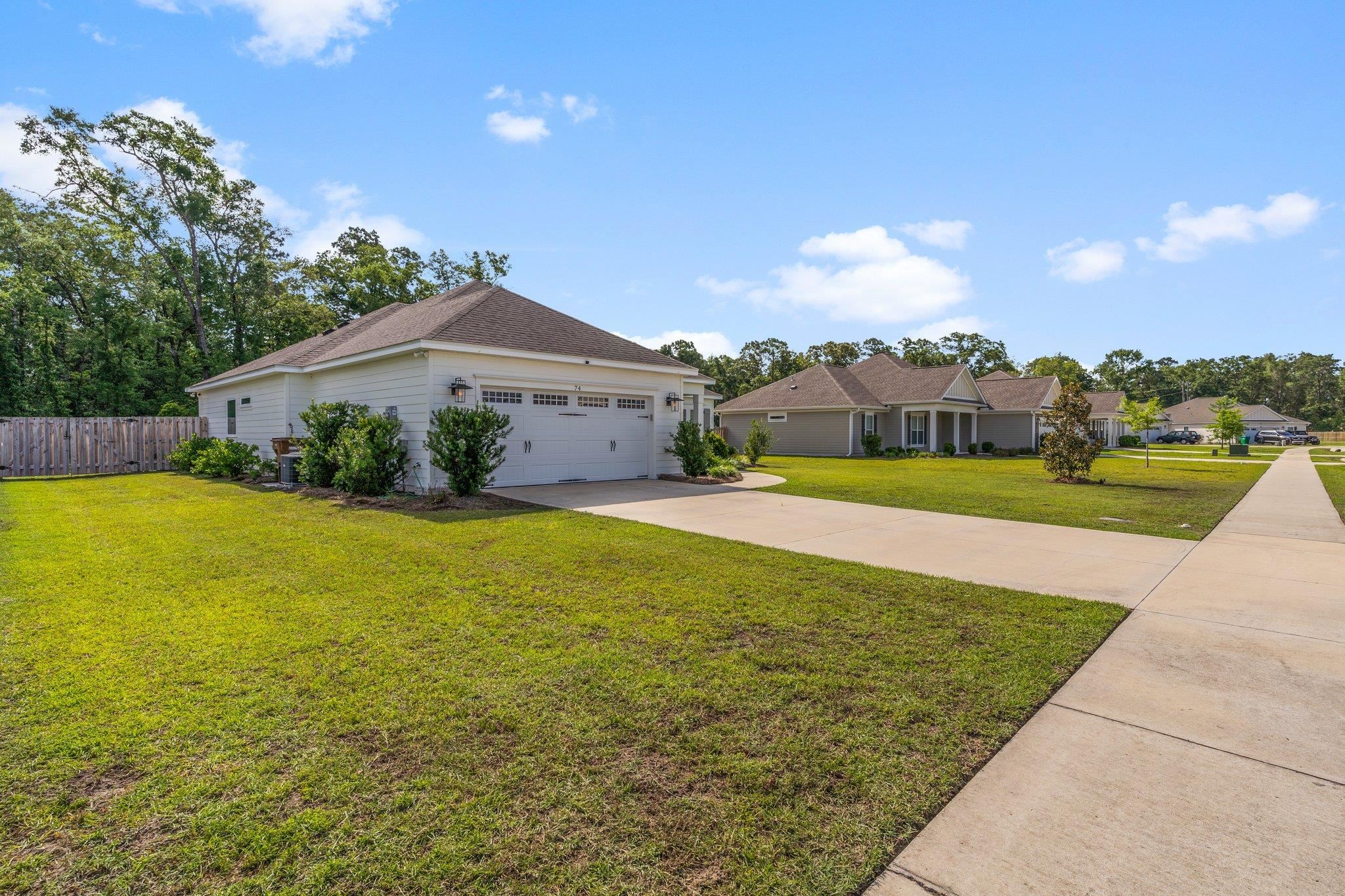


74 London Circle, Crawfordville, FL 32327
$399,000
3
Beds
2
Baths
1,772
Sq Ft
Single Family
Active
Listed by
Savannah Stephens
Hill Spooner & Elliott Inc
850-907-2051
Last updated:
July 28, 2025, 05:45 PM
MLS#
389176
Source:
FL TBR
About This Home
Home Facts
Single Family
2 Baths
3 Bedrooms
Built in 2020
Price Summary
399,000
$225 per Sq. Ft.
MLS #:
389176
Last Updated:
July 28, 2025, 05:45 PM
Added:
2 month(s) ago
Rooms & Interior
Bedrooms
Total Bedrooms:
3
Bathrooms
Total Bathrooms:
2
Full Bathrooms:
2
Interior
Living Area:
1,772 Sq. Ft.
Structure
Structure
Architectural Style:
Traditional
Building Area:
1,772 Sq. Ft.
Year Built:
2020
Lot
Lot Size (Sq. Ft):
17,859
Finances & Disclosures
Price:
$399,000
Price per Sq. Ft:
$225 per Sq. Ft.
Contact an Agent
Yes, I would like more information from Coldwell Banker. Please use and/or share my information with a Coldwell Banker agent to contact me about my real estate needs.
By clicking Contact I agree a Coldwell Banker Agent may contact me by phone or text message including by automated means and prerecorded messages about real estate services, and that I can access real estate services without providing my phone number. I acknowledge that I have read and agree to the Terms of Use and Privacy Notice.
Contact an Agent
Yes, I would like more information from Coldwell Banker. Please use and/or share my information with a Coldwell Banker agent to contact me about my real estate needs.
By clicking Contact I agree a Coldwell Banker Agent may contact me by phone or text message including by automated means and prerecorded messages about real estate services, and that I can access real estate services without providing my phone number. I acknowledge that I have read and agree to the Terms of Use and Privacy Notice.