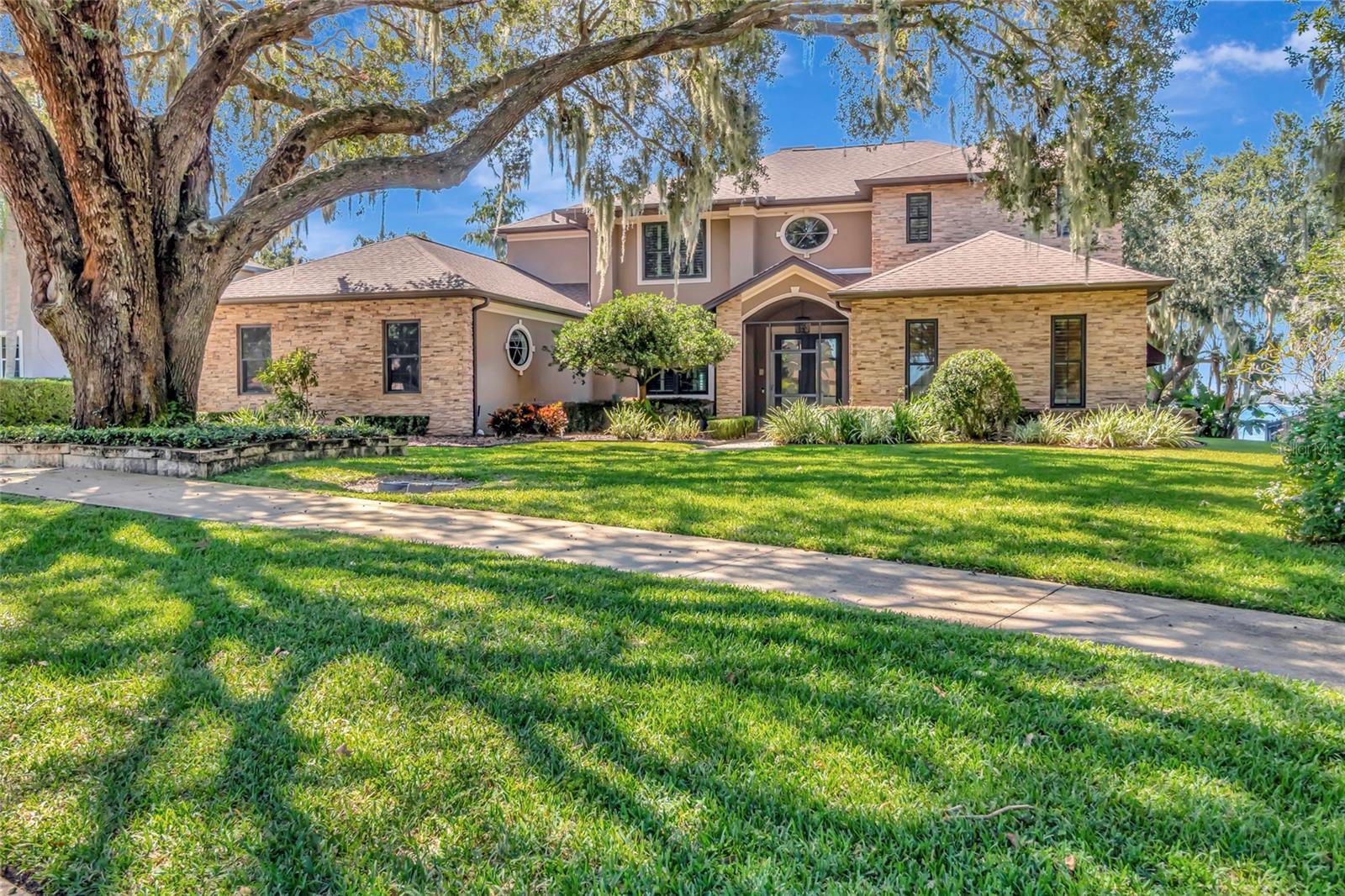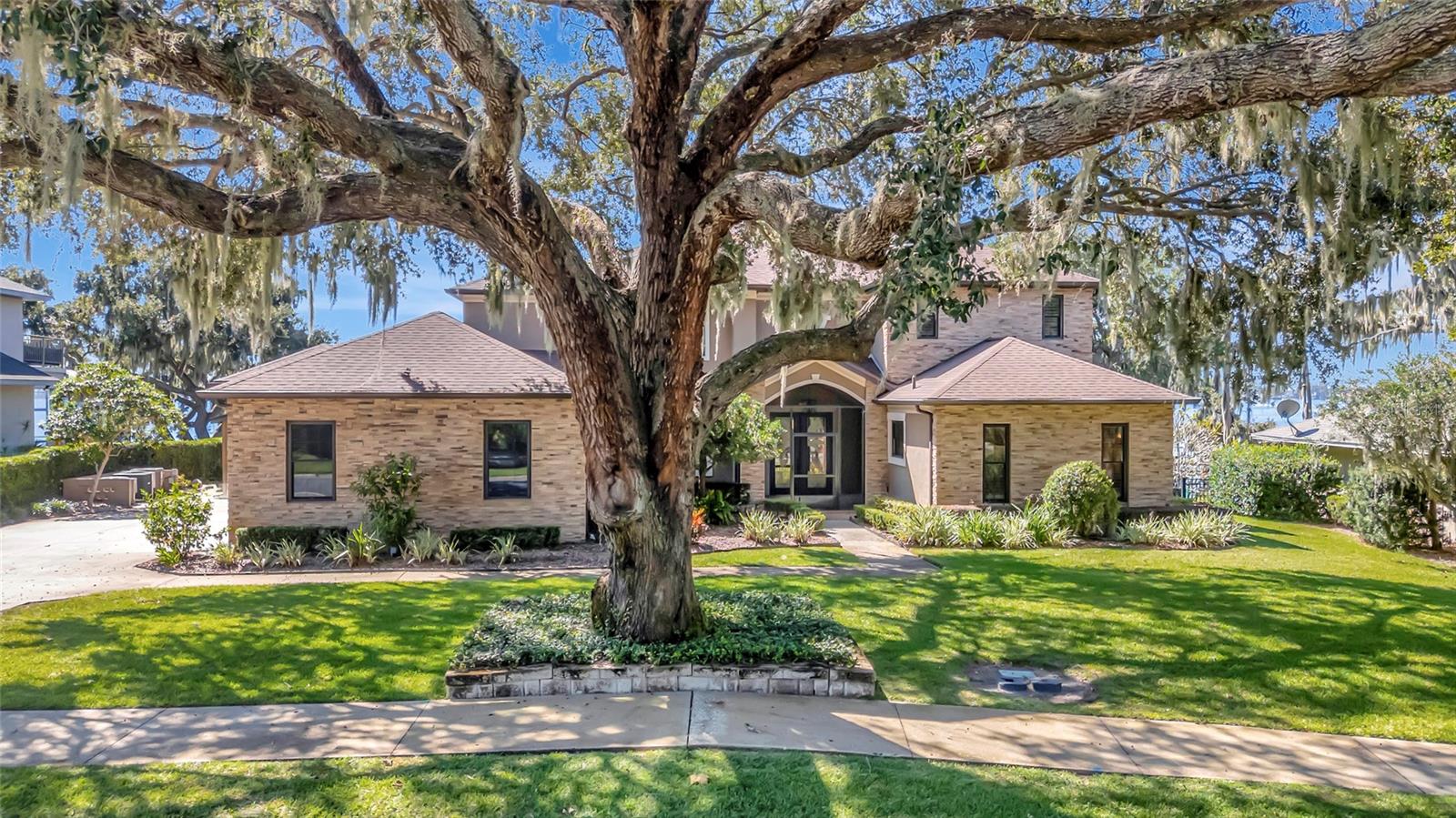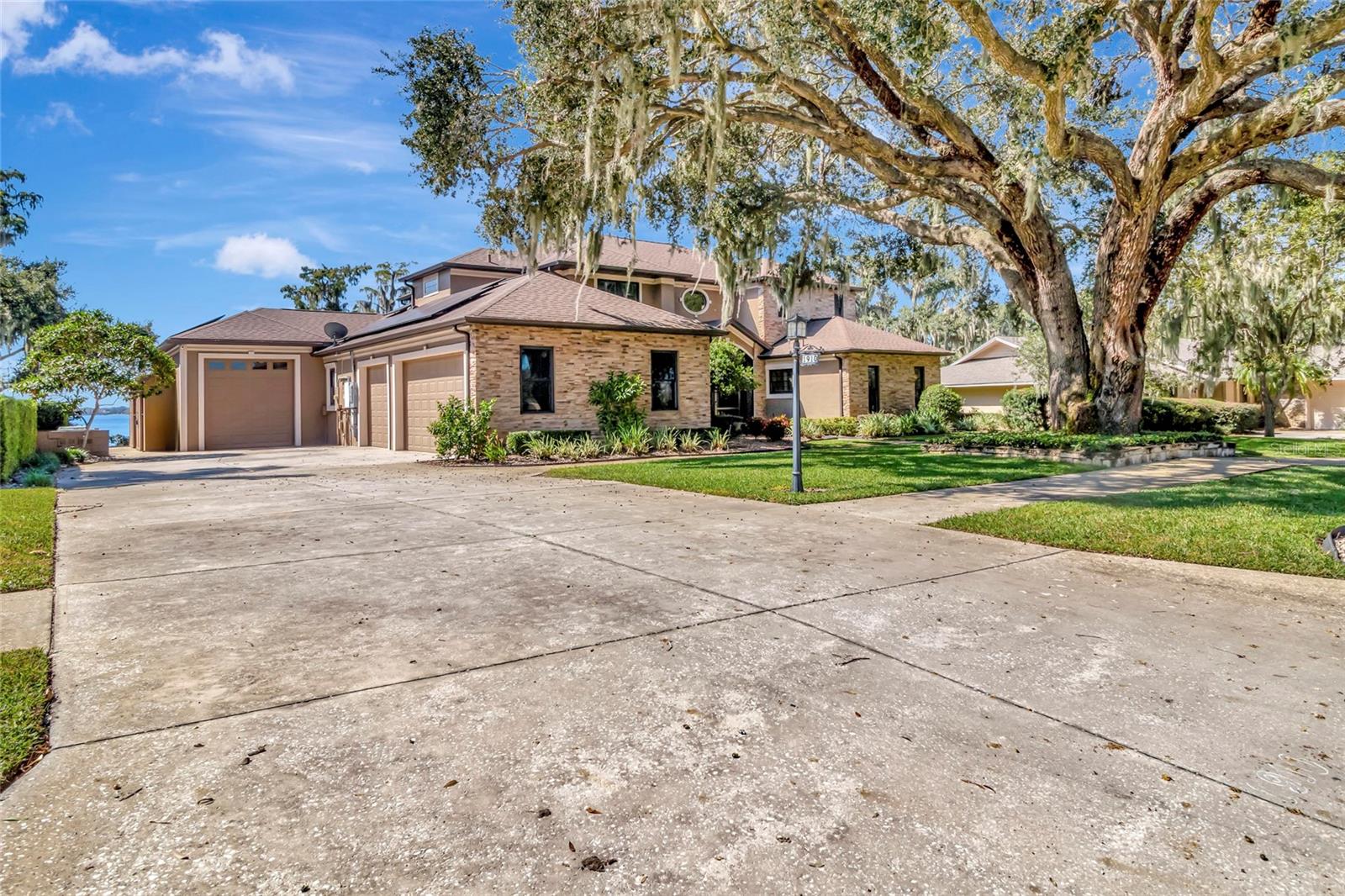Welcome to your own piece of lakefront paradise in Clermont’s highly desirable Margaree Gardens neighborhood. From the moment you arrive, you’ll be drawn in by the excellent curb appeal, lush mature landscaping, and the majestic oak tree that graces the front yard—setting the tone for the beauty and serenity that continue throughout this home. Step inside, and you’ll immediately feel the warmth and comfort of this inviting four-bedroom, four-and-a-half-bath residence. The spacious floor plan is designed for both easy everyday living and effortless entertaining. A grand formal foyer welcomes you with natural light and leads to elegant spaces that flow seamlessly together. The formal dining room, highlighted by a cozy fireplace, is perfect for hosting gatherings, while the private office with custom sliding wood doors offers a quiet place to work or unwind. At the heart of the home is a beautifully appointed kitchen, featuring an oversized granite island, matching backsplash, and a layout that opens directly to the family room. With a double-sided fireplace, built-in entertainment center, and hardwood floors, this space feels both comfortable and refined. Toward the back of the home, a large multipurpose room provides plenty of flexibility for a game area, gym, or additional dining space—all while offering tranquil views of the lake. The primary suite, conveniently located on the main level, serves as a relaxing retreat with dual vanities, a Jacuzzi tub, a spacious walk-in shower, and generous closet space with closets on either side of long hallway. Upstairs, three large bedrooms each feature their own fully remodeled ensuite bathrooms (completed in 2025)—making it ideal for family and guests alike. Every detail of this home has been carefully maintained and thoughtfully upgraded. Notable improvements include a fully paid solar system with battery backup, mosquito misting system, automatic screen for the boat lift, gutter guards, custom bar, new carpet upstairs, new porcelain tile in the Florida/game room and primary suite, plantation shutters, pet friendly turf in backyard, new windows (installed in 2020), water softener system, and a 90-gallon energy-efficient hot water heater. The kitchen appliances are newer as well, with the refrigerator and dishwasher replaced just last year. Car enthusiasts and hobbyists will love the three-car garage plus an additional oversized fourth garage with soaring ceilings and epoxy flooring—complete with an outlet for an electric car charger. Step outside and discover what truly makes this property special. The expansive back deck leads down to a fully covered boat dock, perfect for fishing, entertaining, or evening cruises on the Clermont Chain of Lakes. A spacious covered porch overlooks the beautifully landscaped, fenced backyard that’s ideal for family gatherings or simply relaxing in your private outdoor retreat. Perfectly situated within the City of Clermont, this home offers the best of both worlds: the peace and beauty of lakeside living just minutes from the charming shops, restaurants, and community events of downtown. From sunrise paddleboarding to evenings spent watching the sunset from your deck, this is a home that celebrates Florida living at its finest. Don’t miss the chance to make this one-of-a-kind lakefront retreat your own!


