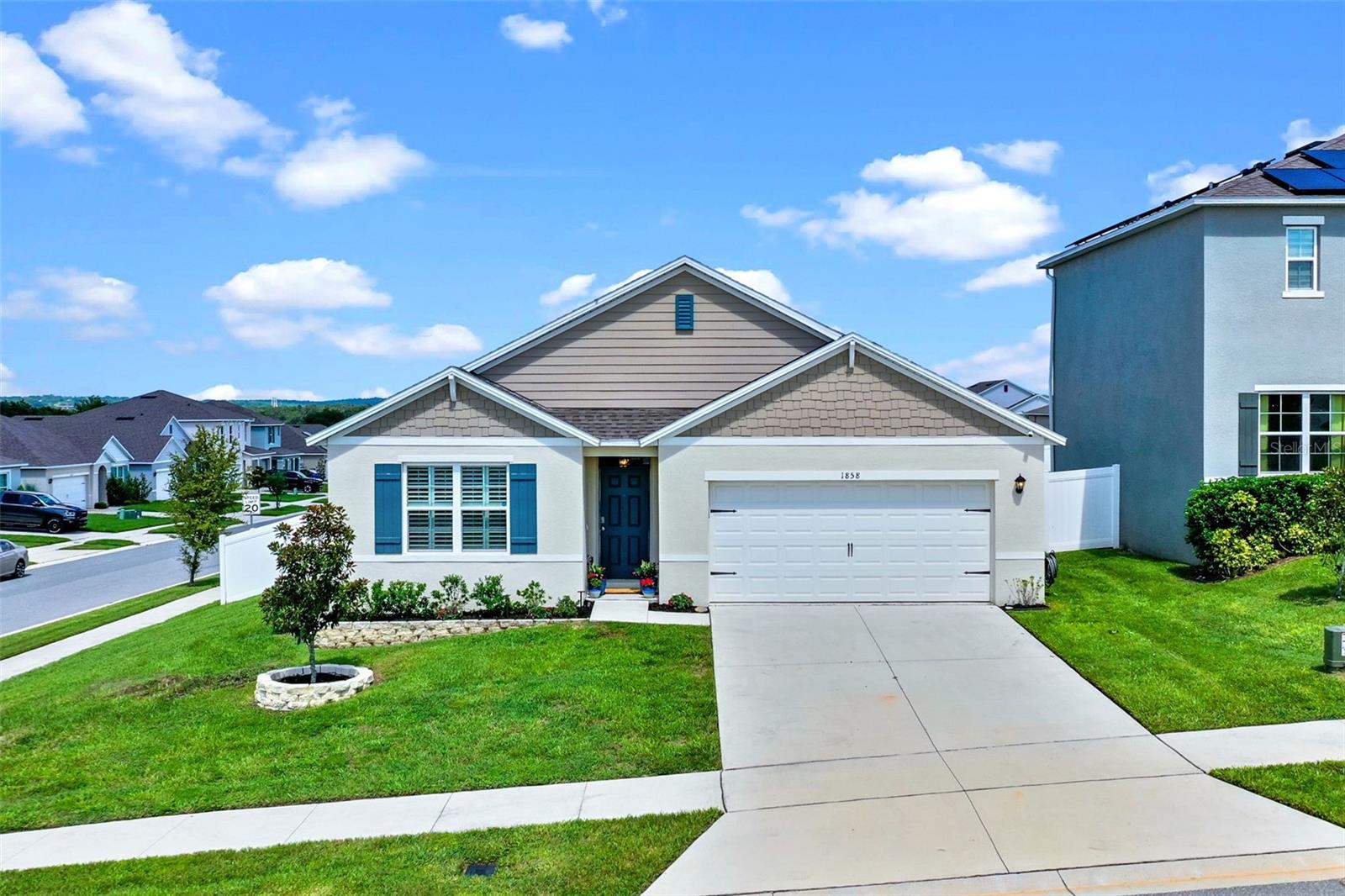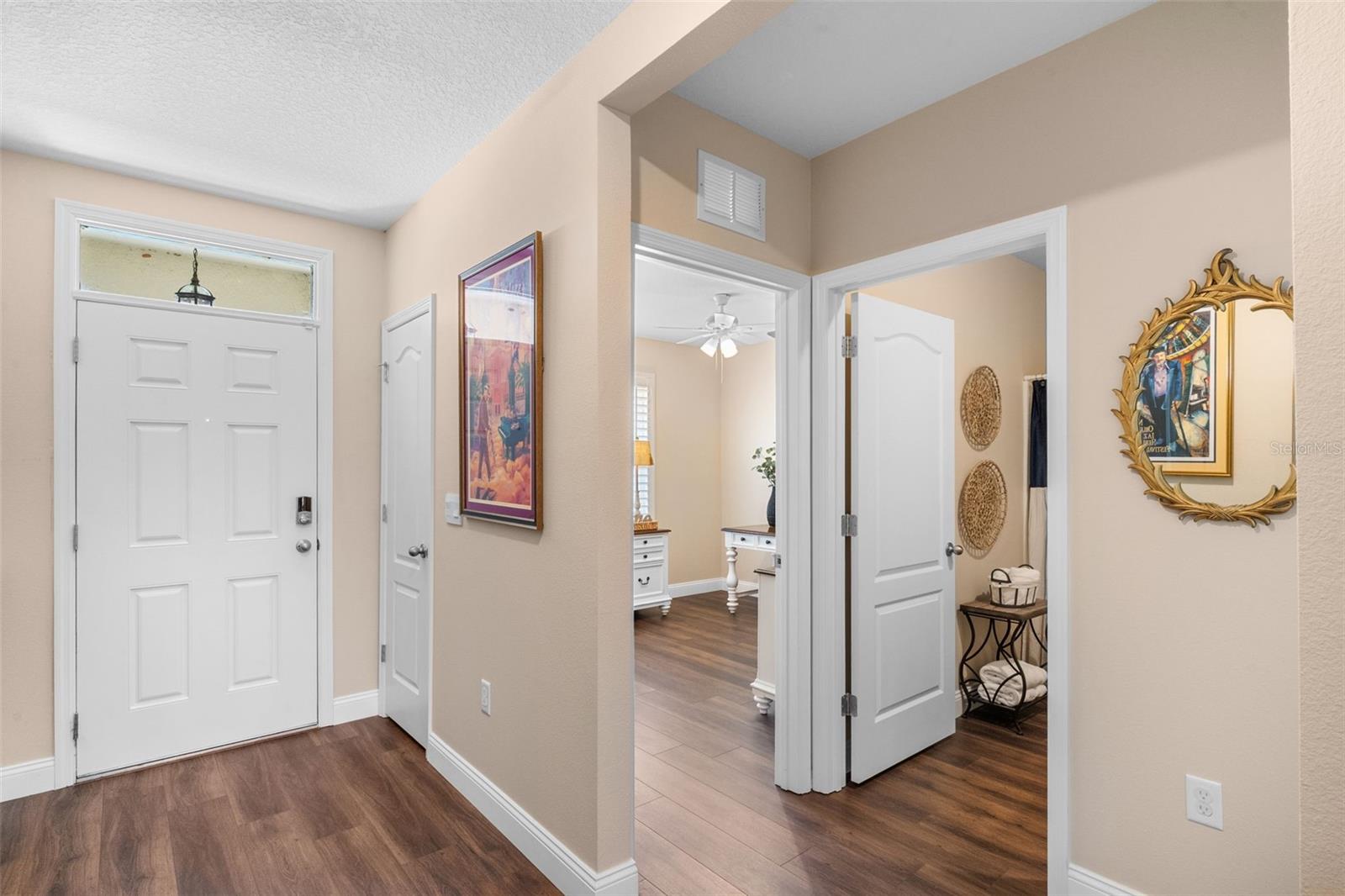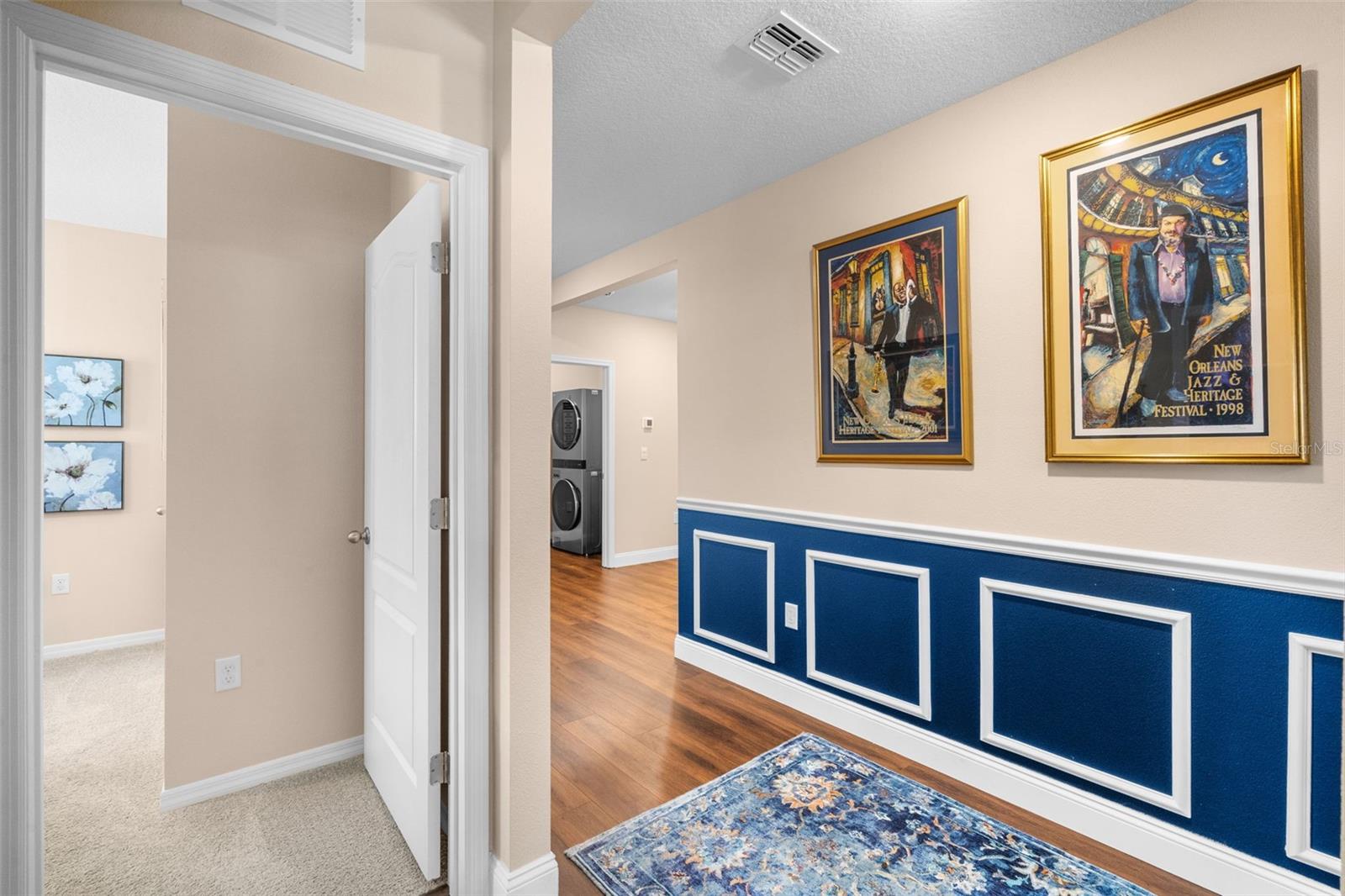


1858 Juneberry Street, Clermont, FL 34715
$419,800
4
Beds
2
Baths
1,846
Sq Ft
Single Family
Active
Listed by
Pamela Grabenhorst
Karen Wilkins
The Wilkins Way LLC.
Last updated:
July 19, 2025, 12:29 PM
MLS#
O6327686
Source:
MFRMLS
About This Home
Home Facts
Single Family
2 Baths
4 Bedrooms
Built in 2023
Price Summary
419,800
$227 per Sq. Ft.
MLS #:
O6327686
Last Updated:
July 19, 2025, 12:29 PM
Added:
3 day(s) ago
Rooms & Interior
Bedrooms
Total Bedrooms:
4
Bathrooms
Total Bathrooms:
2
Full Bathrooms:
2
Interior
Living Area:
1,846 Sq. Ft.
Structure
Structure
Architectural Style:
Traditional
Building Area:
2,287 Sq. Ft.
Year Built:
2023
Lot
Lot Size (Sq. Ft):
10,108
Finances & Disclosures
Price:
$419,800
Price per Sq. Ft:
$227 per Sq. Ft.
Contact an Agent
Yes, I would like more information from Coldwell Banker. Please use and/or share my information with a Coldwell Banker agent to contact me about my real estate needs.
By clicking Contact I agree a Coldwell Banker Agent may contact me by phone or text message including by automated means and prerecorded messages about real estate services, and that I can access real estate services without providing my phone number. I acknowledge that I have read and agree to the Terms of Use and Privacy Notice.
Contact an Agent
Yes, I would like more information from Coldwell Banker. Please use and/or share my information with a Coldwell Banker agent to contact me about my real estate needs.
By clicking Contact I agree a Coldwell Banker Agent may contact me by phone or text message including by automated means and prerecorded messages about real estate services, and that I can access real estate services without providing my phone number. I acknowledge that I have read and agree to the Terms of Use and Privacy Notice.