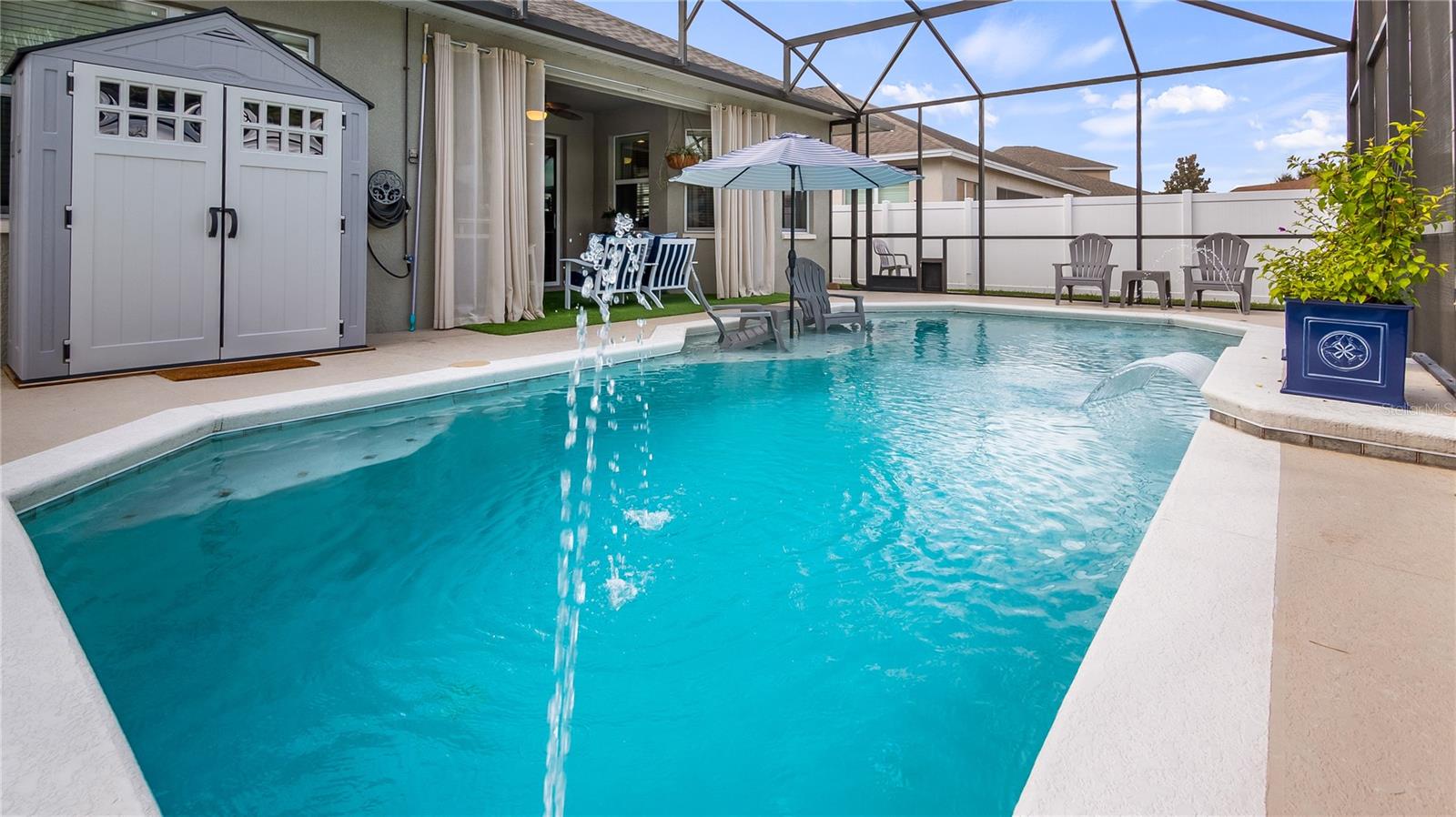16087 Shasta Street, Clermont, FL 34714
$525,000
4
Beds
3
Baths
2,271
Sq Ft
Single Family
Active
Listed by
Dawn Giachetti
Premier Sothebys Int'L Realty
Last updated:
November 5, 2025, 12:47 PM
MLS#
G5103909
Source:
MFRMLS
About This Home
Home Facts
Single Family
3 Baths
4 Bedrooms
Built in 2015
Price Summary
525,000
$231 per Sq. Ft.
MLS #:
G5103909
Last Updated:
November 5, 2025, 12:47 PM
Added:
7 day(s) ago
Rooms & Interior
Bedrooms
Total Bedrooms:
4
Bathrooms
Total Bathrooms:
3
Full Bathrooms:
2
Interior
Living Area:
2,271 Sq. Ft.
Structure
Structure
Building Area:
3,082 Sq. Ft.
Year Built:
2015
Lot
Lot Size (Sq. Ft):
9,853
Finances & Disclosures
Price:
$525,000
Price per Sq. Ft:
$231 per Sq. Ft.
Contact an Agent
Yes, I would like more information from Coldwell Banker. Please use and/or share my information with a Coldwell Banker agent to contact me about my real estate needs.
By clicking Contact I agree a Coldwell Banker Agent may contact me by phone or text message including by automated means and prerecorded messages about real estate services, and that I can access real estate services without providing my phone number. I acknowledge that I have read and agree to the Terms of Use and Privacy Notice.
Contact an Agent
Yes, I would like more information from Coldwell Banker. Please use and/or share my information with a Coldwell Banker agent to contact me about my real estate needs.
By clicking Contact I agree a Coldwell Banker Agent may contact me by phone or text message including by automated means and prerecorded messages about real estate services, and that I can access real estate services without providing my phone number. I acknowledge that I have read and agree to the Terms of Use and Privacy Notice.


