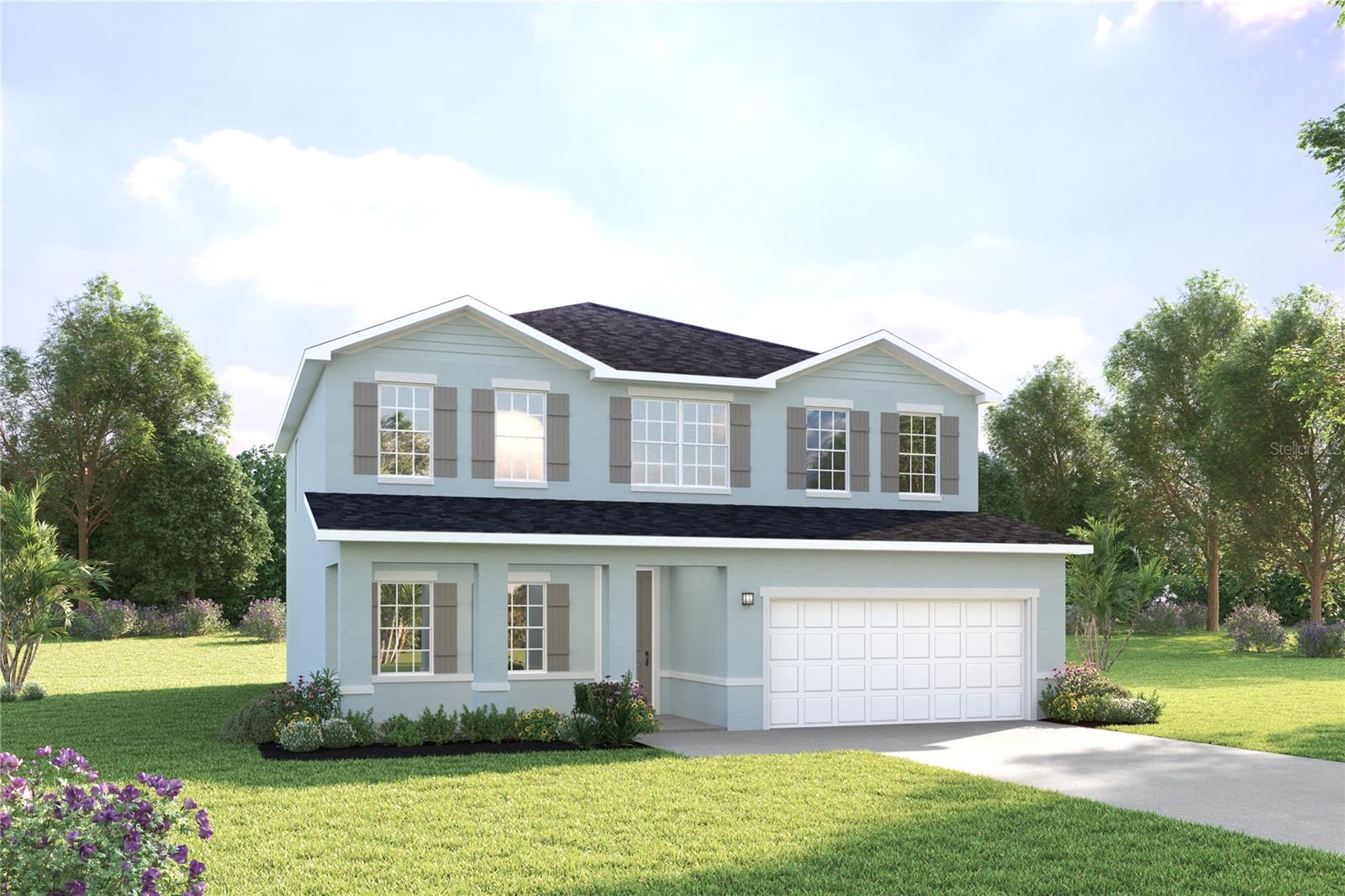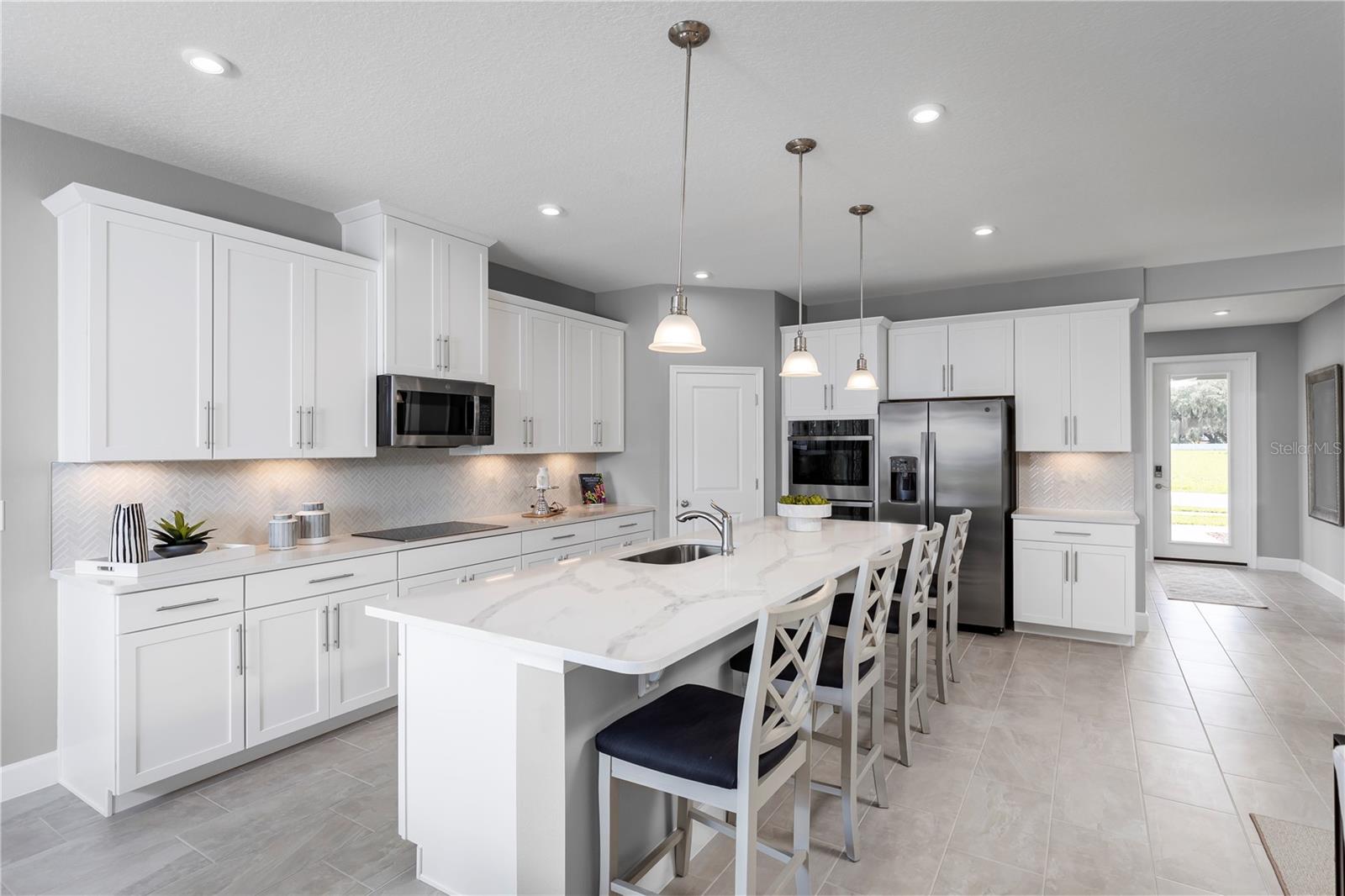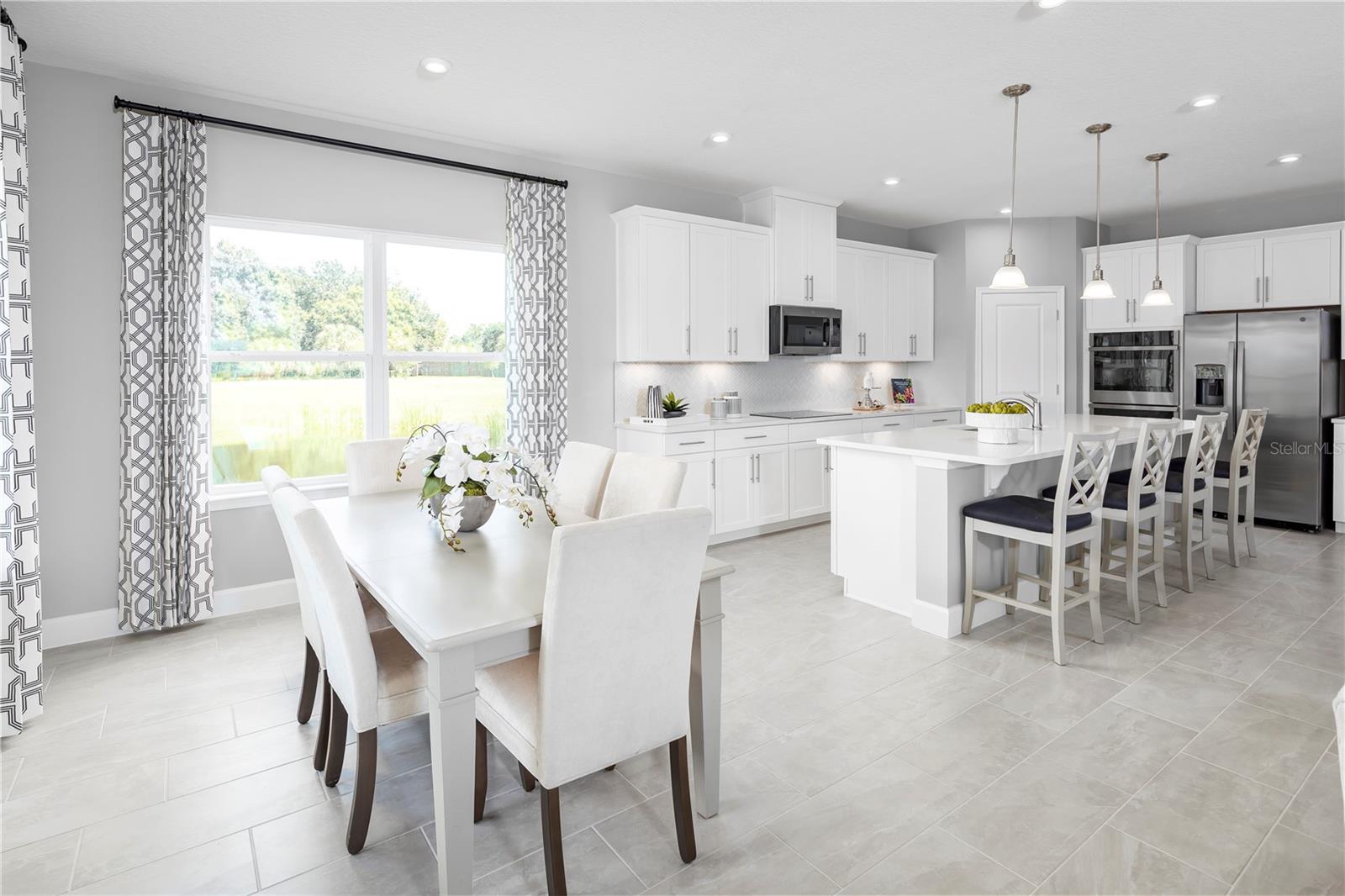


11034 Nellie Crossing Circle, Clermont, FL 34711
Active
Listed by
Bill Maltbie
Maltbie Realty Group
Last updated:
July 20, 2025, 08:33 PM
MLS#
W7877345
Source:
MFRMLS
About This Home
Home Facts
Single Family
3 Baths
4 Bedrooms
Built in 2026
Price Summary
593,990
$212 per Sq. Ft.
MLS #:
W7877345
Last Updated:
July 20, 2025, 08:33 PM
Added:
6 day(s) ago
Rooms & Interior
Bedrooms
Total Bedrooms:
4
Bathrooms
Total Bathrooms:
3
Full Bathrooms:
2
Interior
Living Area:
2,797 Sq. Ft.
Structure
Structure
Architectural Style:
Ranch
Building Area:
3,808 Sq. Ft.
Year Built:
2026
Lot
Lot Size (Sq. Ft):
11,850
Finances & Disclosures
Price:
$593,990
Price per Sq. Ft:
$212 per Sq. Ft.
See this home in person
Attend an upcoming open house
Sat, Jul 26
12:00 PM - 04:00 PMSun, Jul 27
12:00 PM - 04:00 PMContact an Agent
Yes, I would like more information from Coldwell Banker. Please use and/or share my information with a Coldwell Banker agent to contact me about my real estate needs.
By clicking Contact I agree a Coldwell Banker Agent may contact me by phone or text message including by automated means and prerecorded messages about real estate services, and that I can access real estate services without providing my phone number. I acknowledge that I have read and agree to the Terms of Use and Privacy Notice.
Contact an Agent
Yes, I would like more information from Coldwell Banker. Please use and/or share my information with a Coldwell Banker agent to contact me about my real estate needs.
By clicking Contact I agree a Coldwell Banker Agent may contact me by phone or text message including by automated means and prerecorded messages about real estate services, and that I can access real estate services without providing my phone number. I acknowledge that I have read and agree to the Terms of Use and Privacy Notice.