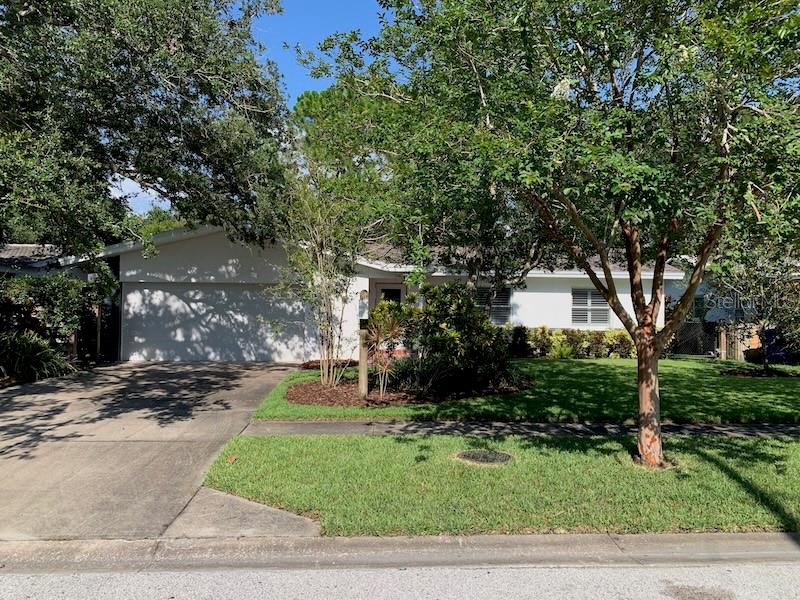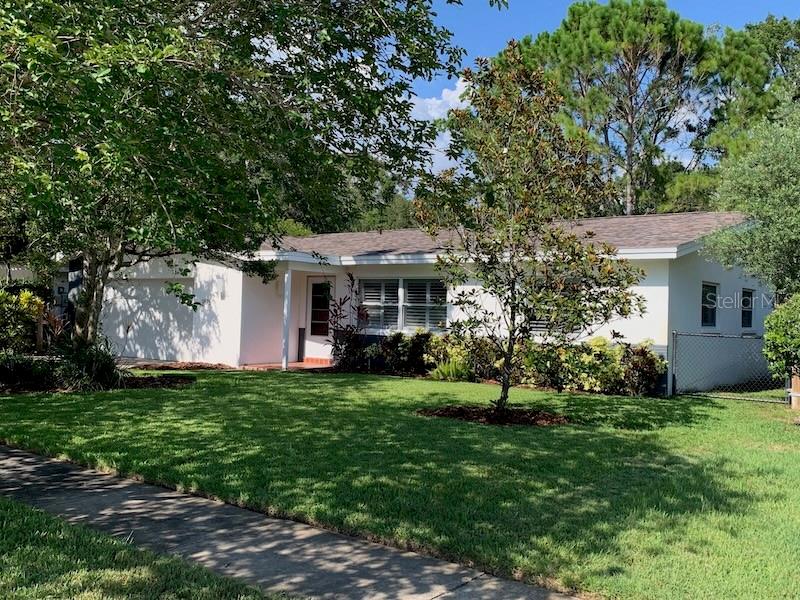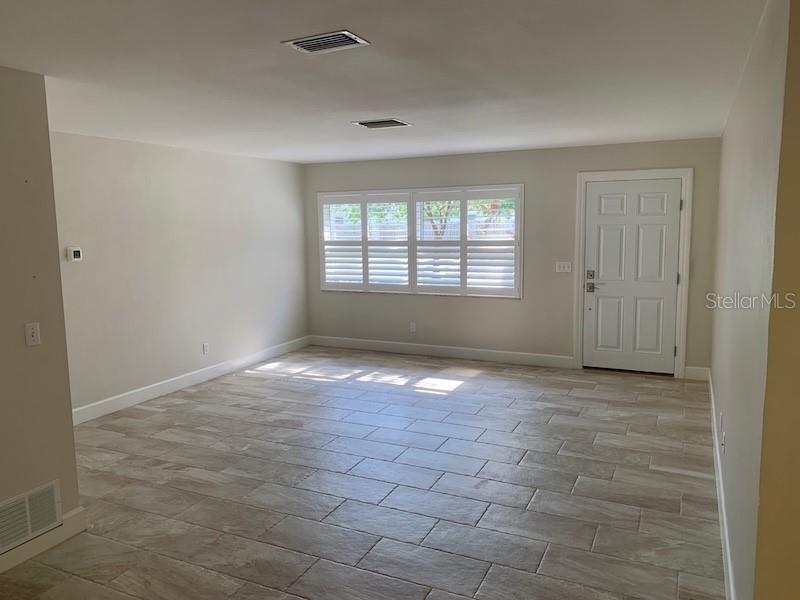


1875 Harmony Drive, Clearwater, FL 33756
$485,000
3
Beds
2
Baths
1,303
Sq Ft
Single Family
Active
Listed by
Douglas Addeo
Community Realty Associates
Last updated:
June 27, 2025, 05:30 PM
MLS#
TB8401603
Source:
MFRMLS
About This Home
Home Facts
Single Family
2 Baths
3 Bedrooms
Built in 1968
Price Summary
485,000
$372 per Sq. Ft.
MLS #:
TB8401603
Last Updated:
June 27, 2025, 05:30 PM
Added:
a day ago
Rooms & Interior
Bedrooms
Total Bedrooms:
3
Bathrooms
Total Bathrooms:
2
Full Bathrooms:
2
Interior
Living Area:
1,303 Sq. Ft.
Structure
Structure
Architectural Style:
Ranch
Building Area:
2,001 Sq. Ft.
Year Built:
1968
Lot
Lot Size (Sq. Ft):
8,190
Finances & Disclosures
Price:
$485,000
Price per Sq. Ft:
$372 per Sq. Ft.
Contact an Agent
Yes, I would like more information from Coldwell Banker. Please use and/or share my information with a Coldwell Banker agent to contact me about my real estate needs.
By clicking Contact I agree a Coldwell Banker Agent may contact me by phone or text message including by automated means and prerecorded messages about real estate services, and that I can access real estate services without providing my phone number. I acknowledge that I have read and agree to the Terms of Use and Privacy Notice.
Contact an Agent
Yes, I would like more information from Coldwell Banker. Please use and/or share my information with a Coldwell Banker agent to contact me about my real estate needs.
By clicking Contact I agree a Coldwell Banker Agent may contact me by phone or text message including by automated means and prerecorded messages about real estate services, and that I can access real estate services without providing my phone number. I acknowledge that I have read and agree to the Terms of Use and Privacy Notice.