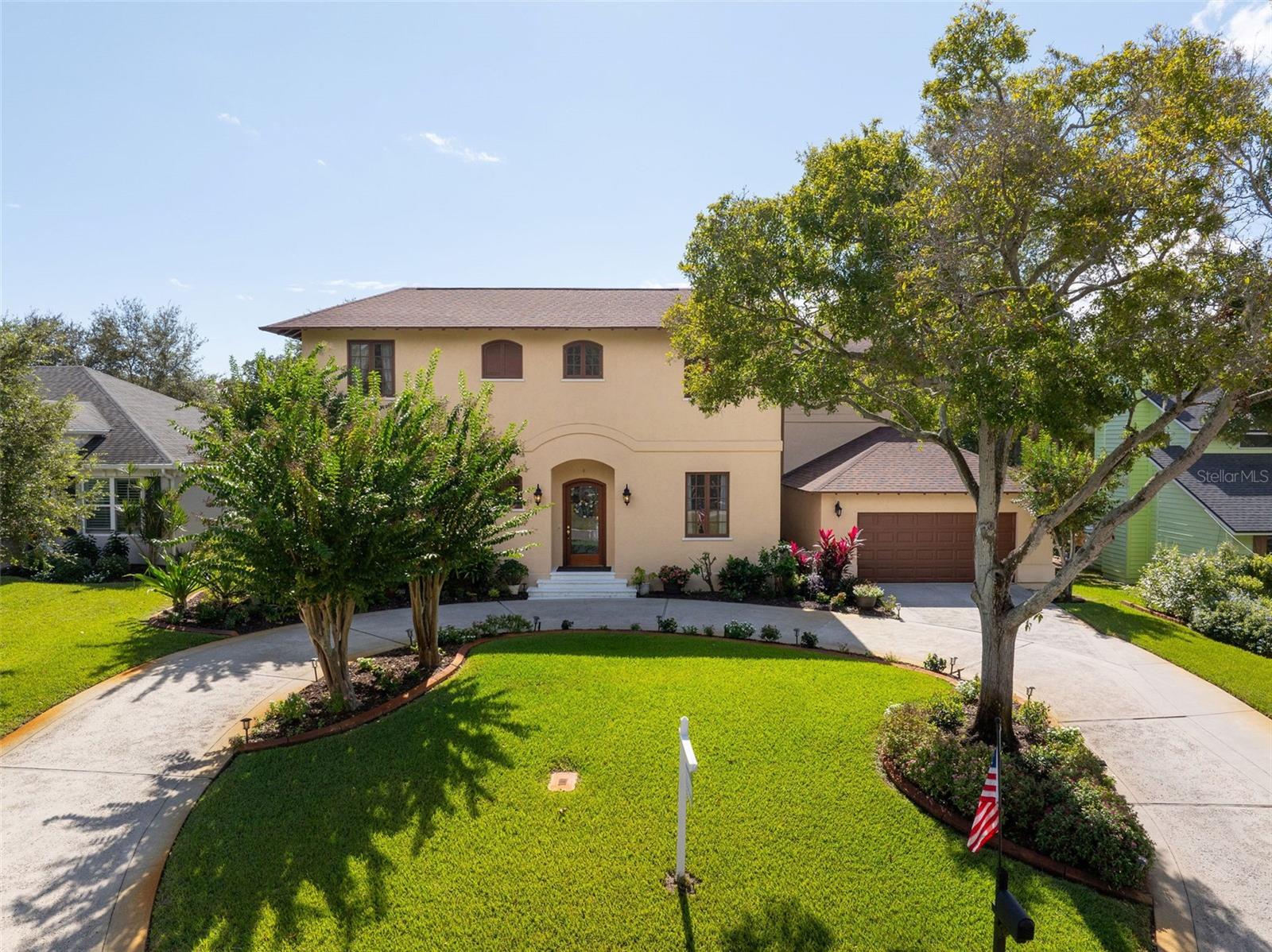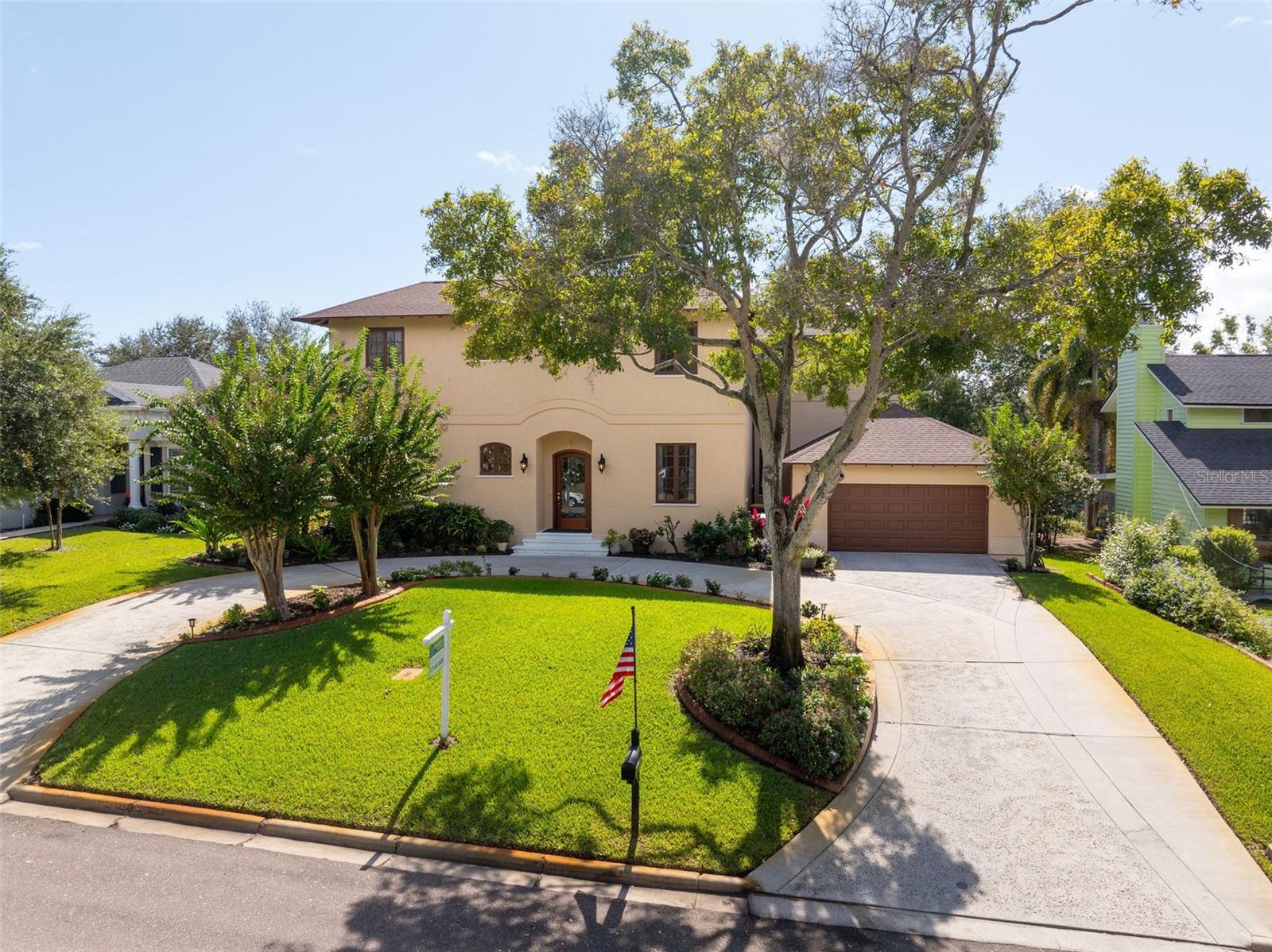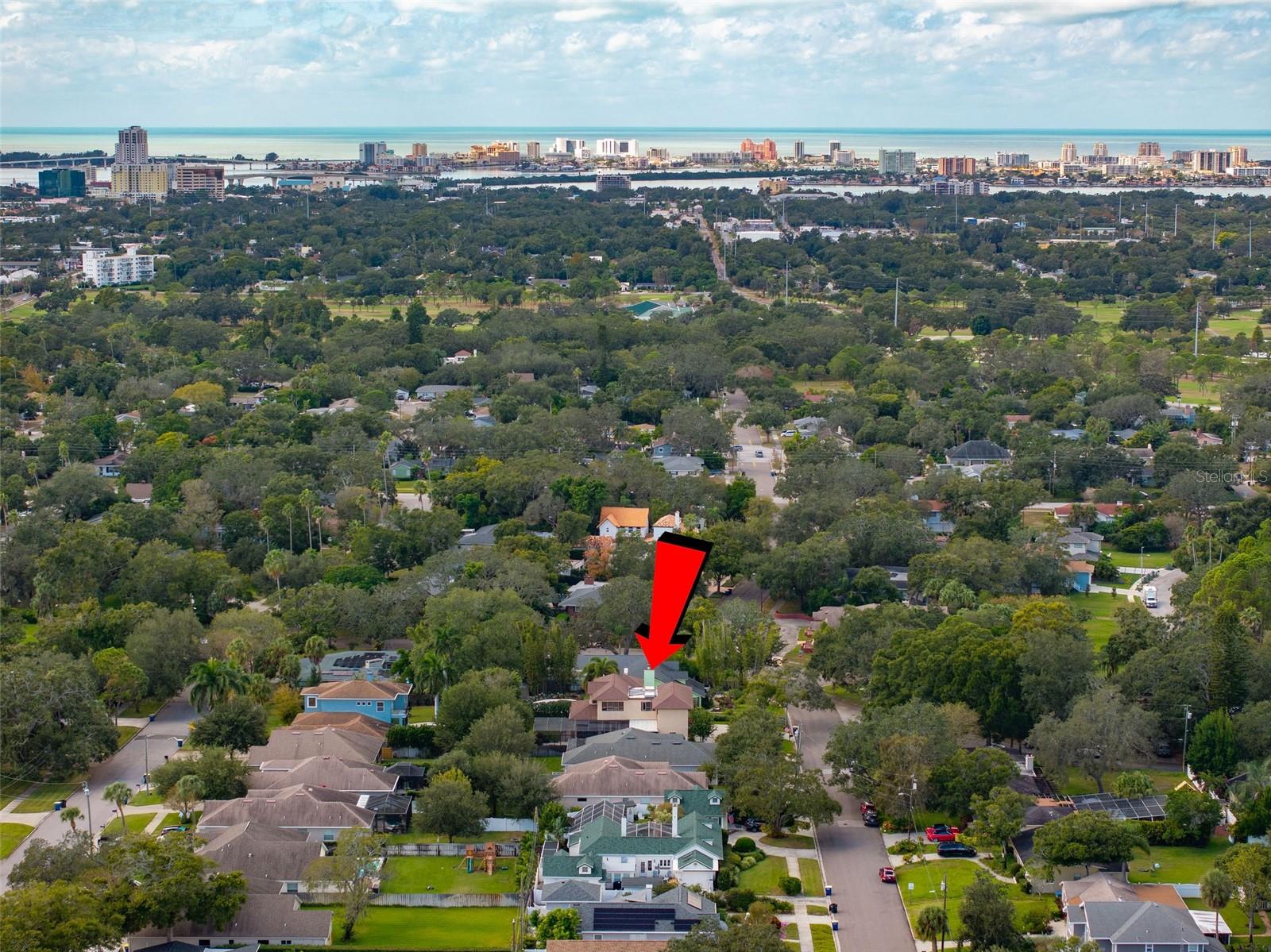


1557 Maple Street, Clearwater, FL 33755
Active
Listed by
Ray Cassano
Station Square Realty LLC.
Last updated:
November 2, 2025, 02:32 PM
MLS#
TB8443681
Source:
MFRMLS
About This Home
Home Facts
Single Family
3 Baths
5 Bedrooms
Built in 1997
Price Summary
1,320,000
$361 per Sq. Ft.
MLS #:
TB8443681
Last Updated:
November 2, 2025, 02:32 PM
Added:
6 day(s) ago
Rooms & Interior
Bedrooms
Total Bedrooms:
5
Bathrooms
Total Bathrooms:
3
Full Bathrooms:
3
Interior
Living Area:
3,650 Sq. Ft.
Structure
Structure
Building Area:
4,315 Sq. Ft.
Year Built:
1997
Lot
Lot Size (Sq. Ft):
11,469
Finances & Disclosures
Price:
$1,320,000
Price per Sq. Ft:
$361 per Sq. Ft.
Contact an Agent
Yes, I would like more information from Coldwell Banker. Please use and/or share my information with a Coldwell Banker agent to contact me about my real estate needs.
By clicking Contact I agree a Coldwell Banker Agent may contact me by phone or text message including by automated means and prerecorded messages about real estate services, and that I can access real estate services without providing my phone number. I acknowledge that I have read and agree to the Terms of Use and Privacy Notice.
Contact an Agent
Yes, I would like more information from Coldwell Banker. Please use and/or share my information with a Coldwell Banker agent to contact me about my real estate needs.
By clicking Contact I agree a Coldwell Banker Agent may contact me by phone or text message including by automated means and prerecorded messages about real estate services, and that I can access real estate services without providing my phone number. I acknowledge that I have read and agree to the Terms of Use and Privacy Notice.