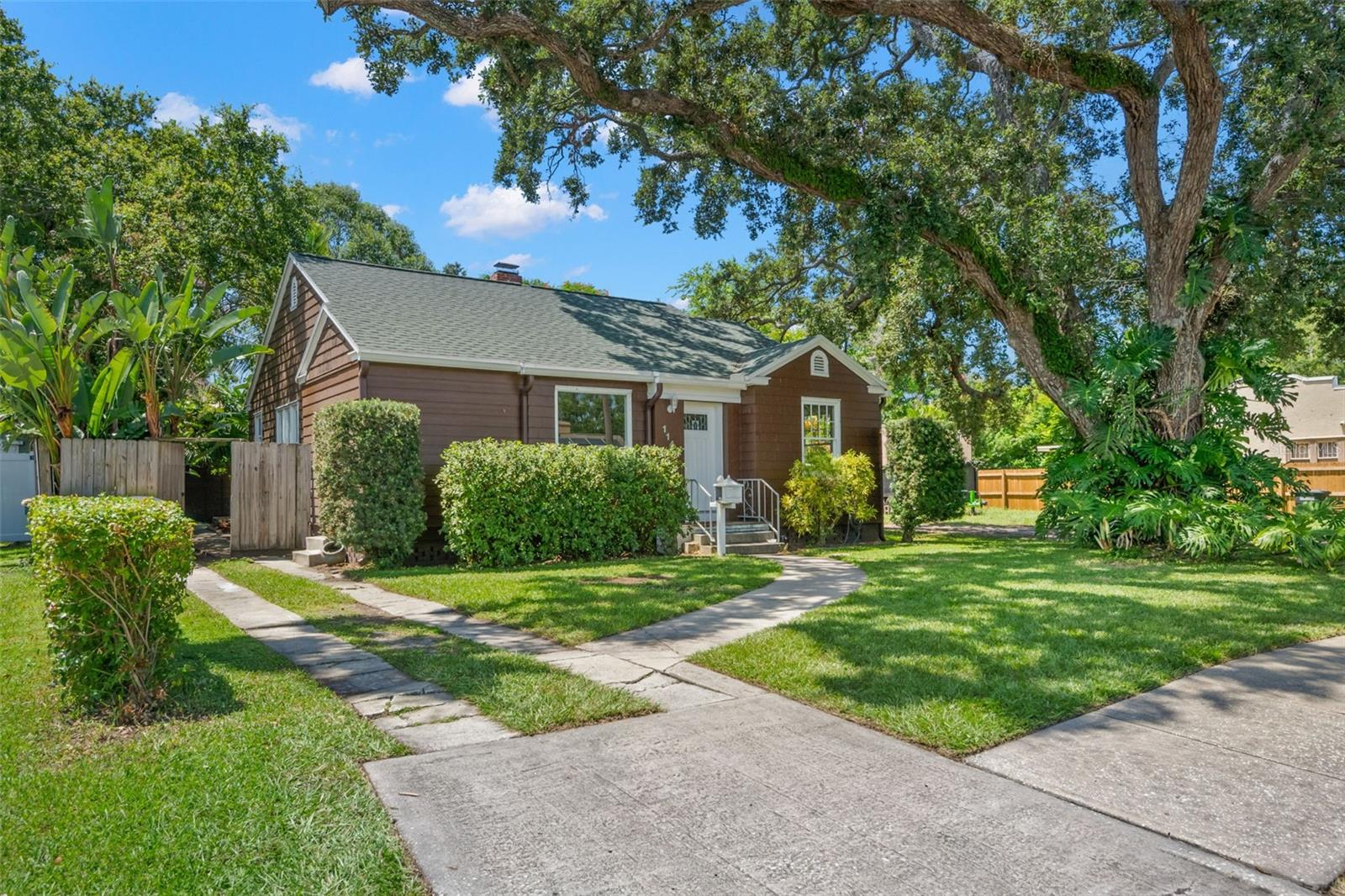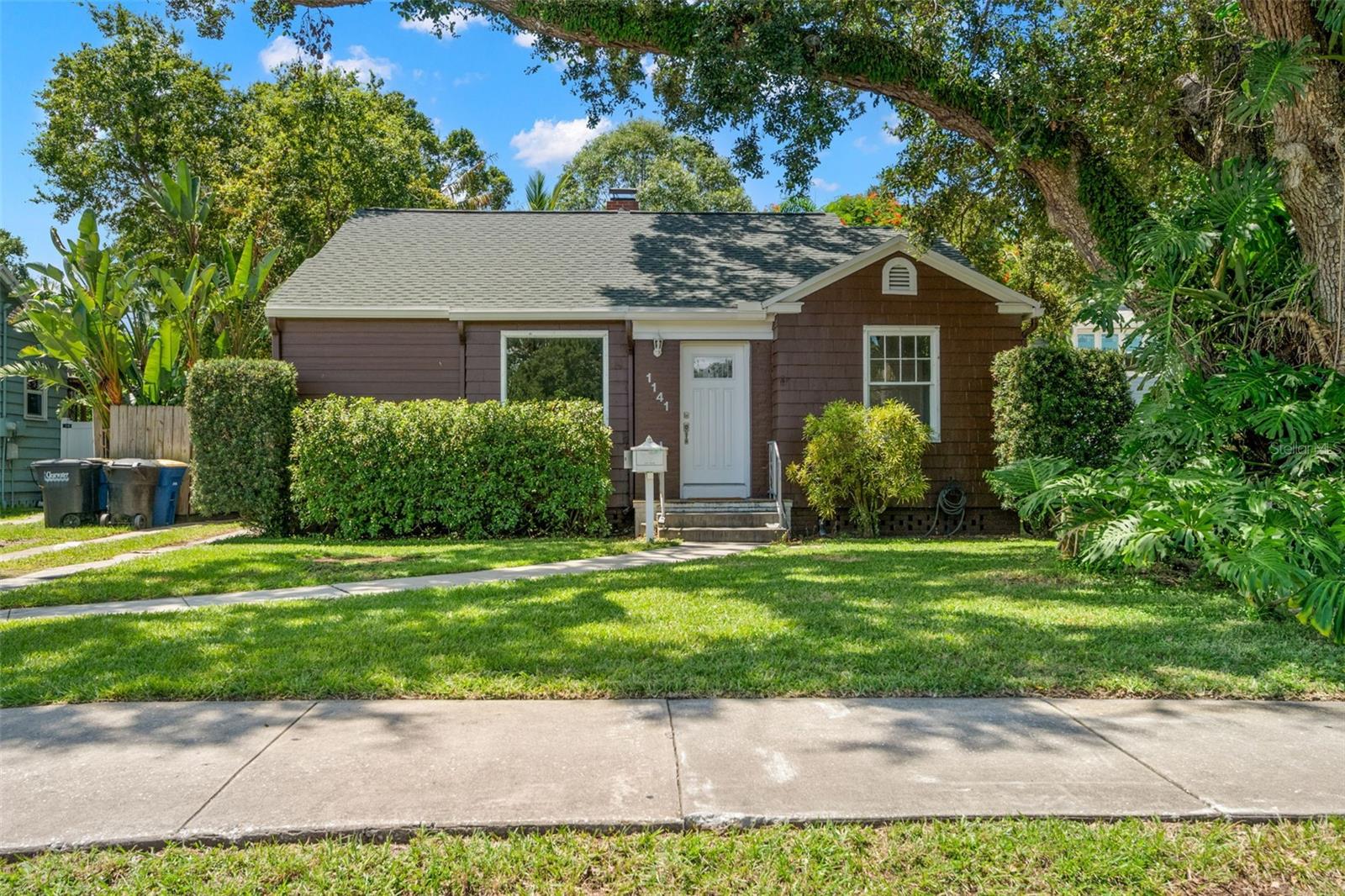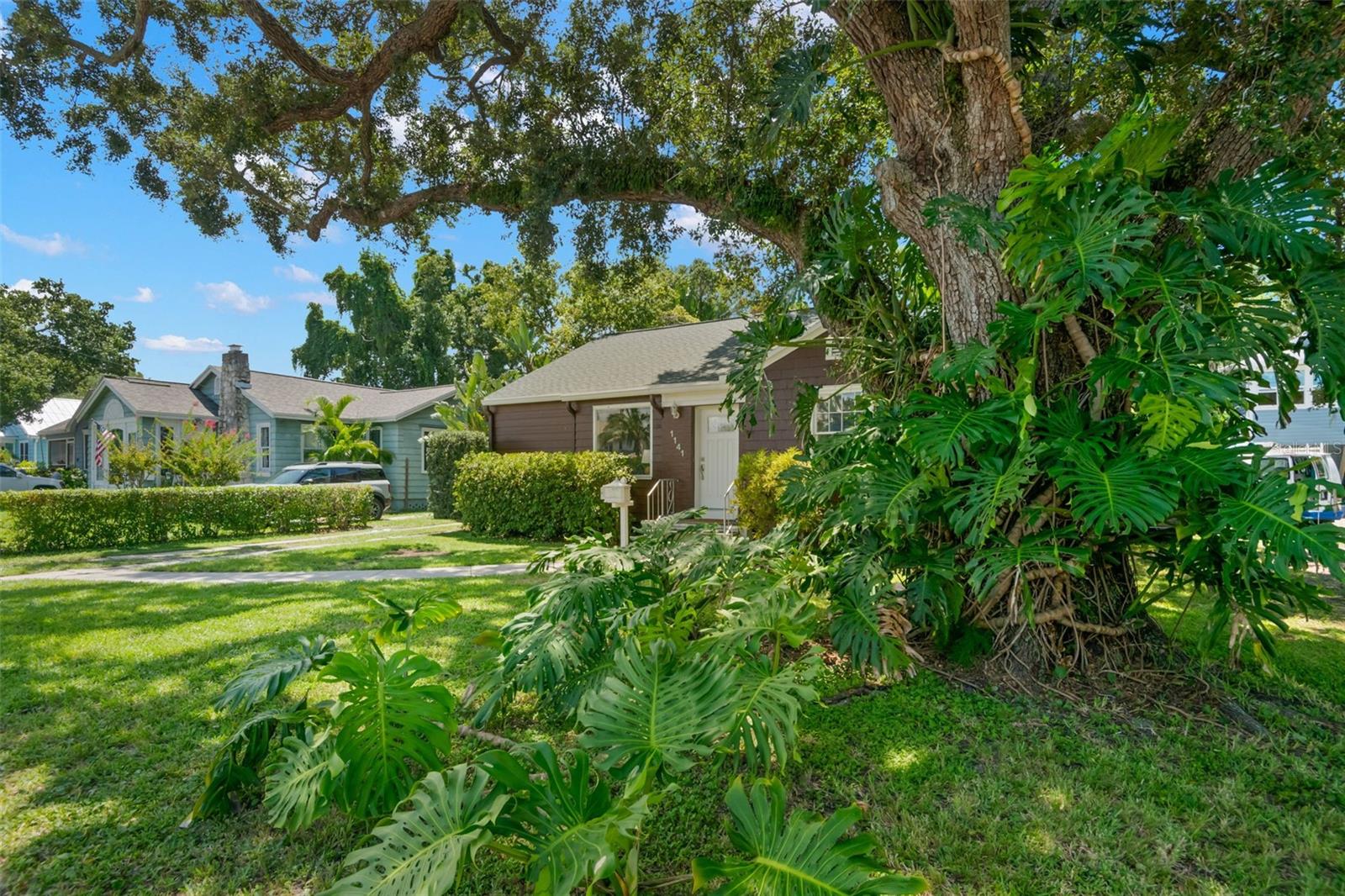


Listed by
Vanessa Leonard
Keller Williams Realty- Palm H
Last updated:
August 14, 2025, 03:22 PM
MLS#
TB8414682
Source:
MFRMLS
About This Home
Home Facts
Single Family
2 Baths
2 Bedrooms
Built in 1938
Price Summary
375,000
$333 per Sq. Ft.
MLS #:
TB8414682
Last Updated:
August 14, 2025, 03:22 PM
Added:
9 day(s) ago
Rooms & Interior
Bedrooms
Total Bedrooms:
2
Bathrooms
Total Bathrooms:
2
Full Bathrooms:
1
Interior
Living Area:
1,126 Sq. Ft.
Structure
Structure
Building Area:
1,465 Sq. Ft.
Year Built:
1938
Lot
Lot Size (Sq. Ft):
5,750
Finances & Disclosures
Price:
$375,000
Price per Sq. Ft:
$333 per Sq. Ft.
See this home in person
Attend an upcoming open house
Sat, Aug 16
02:00 PM - 04:00 PMContact an Agent
Yes, I would like more information from Coldwell Banker. Please use and/or share my information with a Coldwell Banker agent to contact me about my real estate needs.
By clicking Contact I agree a Coldwell Banker Agent may contact me by phone or text message including by automated means and prerecorded messages about real estate services, and that I can access real estate services without providing my phone number. I acknowledge that I have read and agree to the Terms of Use and Privacy Notice.
Contact an Agent
Yes, I would like more information from Coldwell Banker. Please use and/or share my information with a Coldwell Banker agent to contact me about my real estate needs.
By clicking Contact I agree a Coldwell Banker Agent may contact me by phone or text message including by automated means and prerecorded messages about real estate services, and that I can access real estate services without providing my phone number. I acknowledge that I have read and agree to the Terms of Use and Privacy Notice.