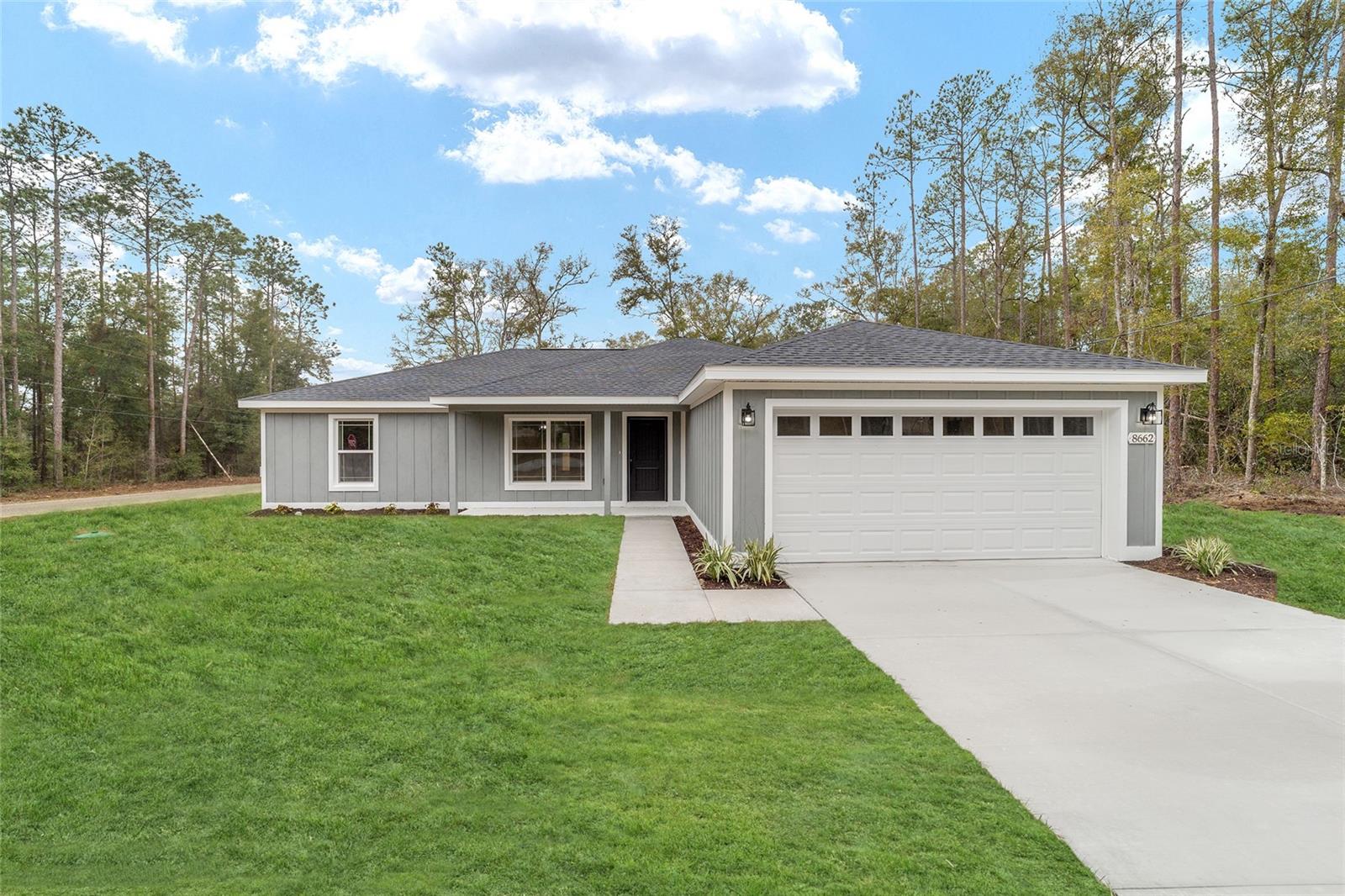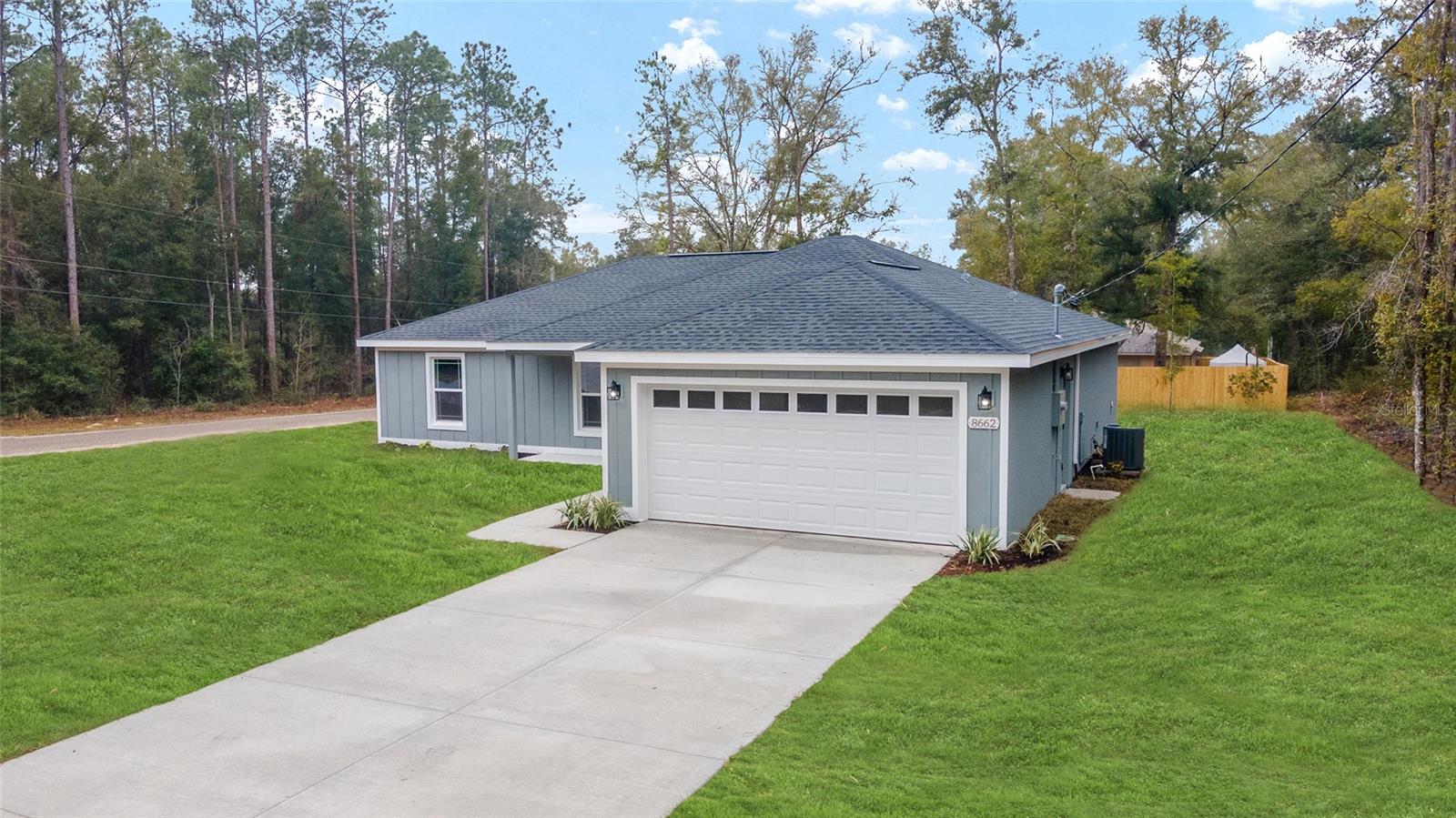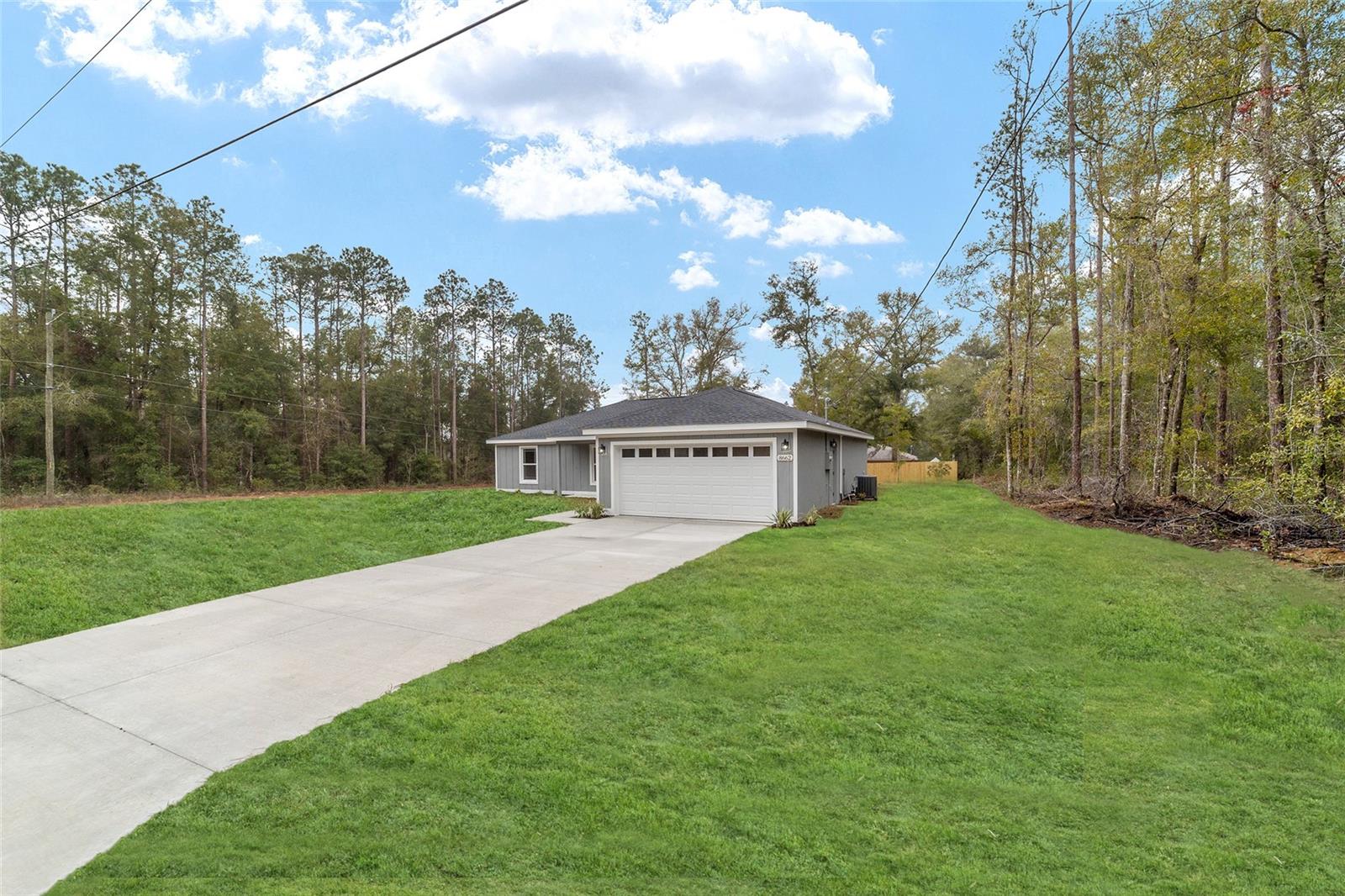


8662 N. Spikes Way, Citrus Springs, FL 34434
Pending
Listed by
Crystal Pinkston
Rabell Realty Group LLC.
Last updated:
May 11, 2025, 11:28 PM
MLS#
OM695632
Source:
MFRMLS
About This Home
Home Facts
Single Family
2 Baths
3 Bedrooms
Built in 2025
Price Summary
274,900
$181 per Sq. Ft.
MLS #:
OM695632
Last Updated:
May 11, 2025, 11:28 PM
Added:
2 month(s) ago
Rooms & Interior
Bedrooms
Total Bedrooms:
3
Bathrooms
Total Bathrooms:
2
Full Bathrooms:
2
Interior
Living Area:
1,517 Sq. Ft.
Structure
Structure
Building Area:
2,206 Sq. Ft.
Year Built:
2025
Lot
Lot Size (Sq. Ft):
11,114
Finances & Disclosures
Price:
$274,900
Price per Sq. Ft:
$181 per Sq. Ft.
Contact an Agent
Yes, I would like more information from Coldwell Banker. Please use and/or share my information with a Coldwell Banker agent to contact me about my real estate needs.
By clicking Contact I agree a Coldwell Banker Agent may contact me by phone or text message including by automated means and prerecorded messages about real estate services, and that I can access real estate services without providing my phone number. I acknowledge that I have read and agree to the Terms of Use and Privacy Notice.
Contact an Agent
Yes, I would like more information from Coldwell Banker. Please use and/or share my information with a Coldwell Banker agent to contact me about my real estate needs.
By clicking Contact I agree a Coldwell Banker Agent may contact me by phone or text message including by automated means and prerecorded messages about real estate services, and that I can access real estate services without providing my phone number. I acknowledge that I have read and agree to the Terms of Use and Privacy Notice.