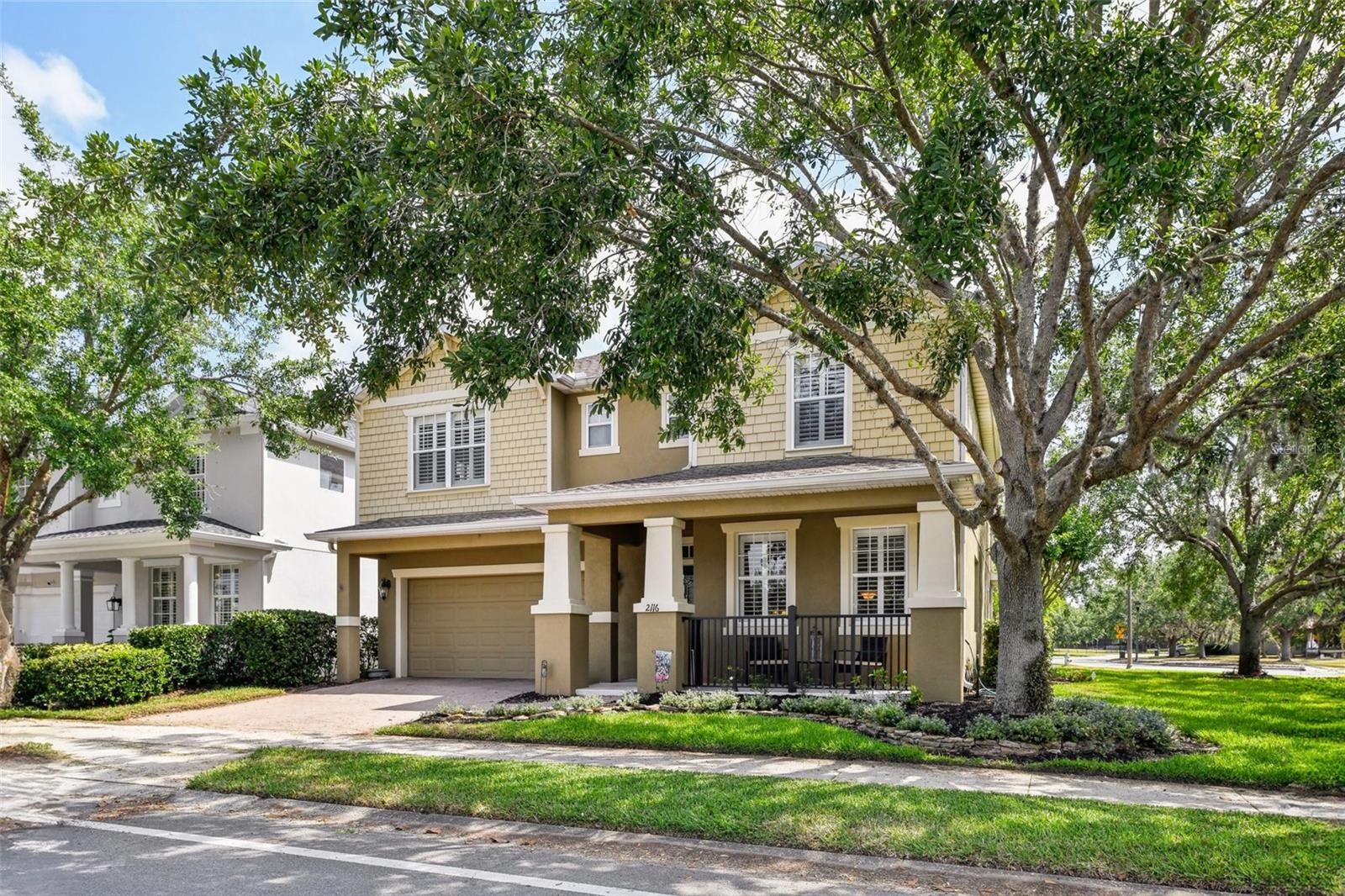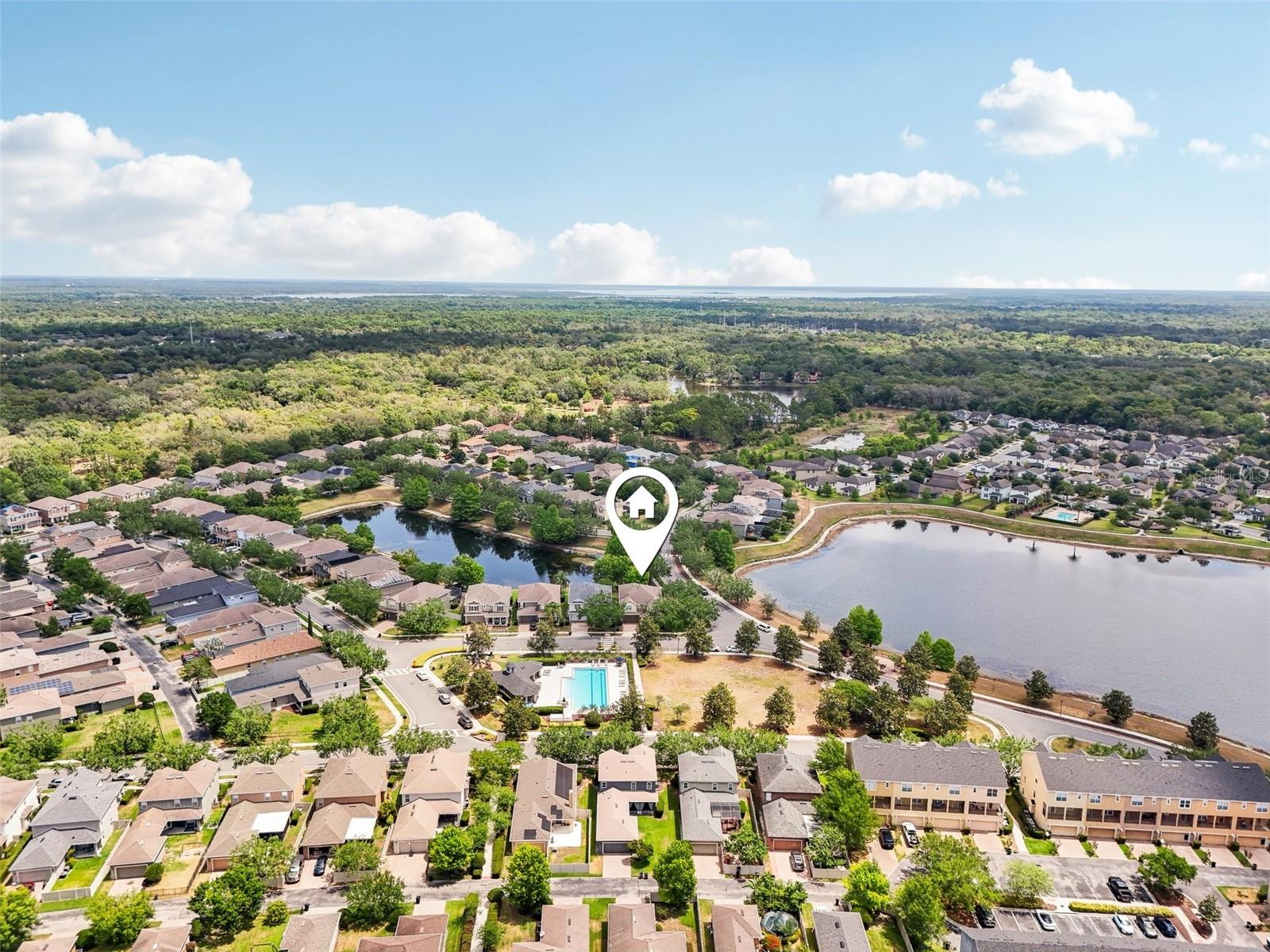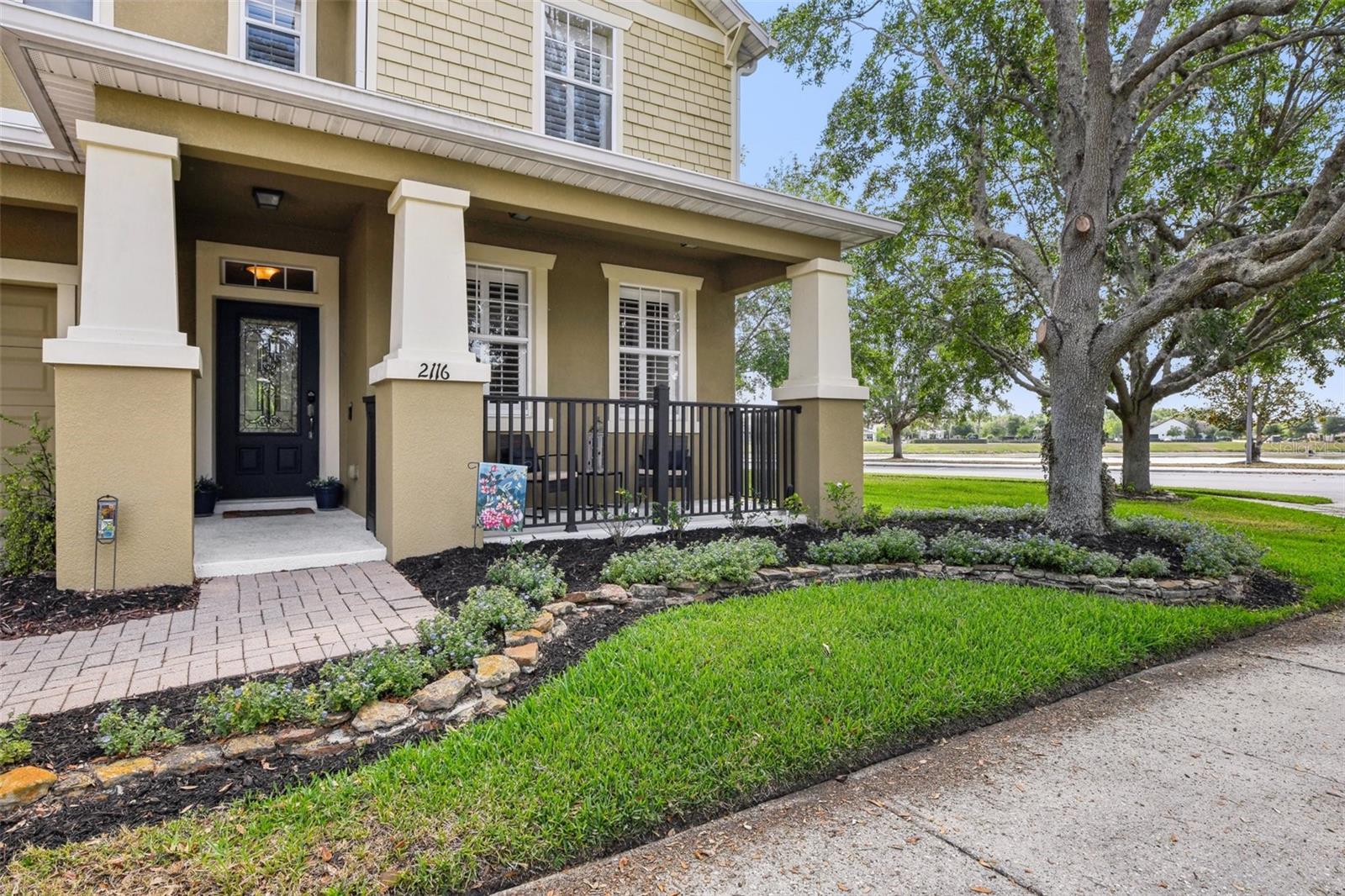


2116 Truffle Lane, Casselberry, FL 32707
Active
Listed by
Amy Phillips
Call It Closed Intl Realty
Last updated:
May 1, 2025, 05:32 PM
MLS#
O6304825
Source:
MFRMLS
About This Home
Home Facts
Single Family
3 Baths
4 Bedrooms
Built in 2007
Price Summary
680,000
$181 per Sq. Ft.
MLS #:
O6304825
Last Updated:
May 1, 2025, 05:32 PM
Added:
3 day(s) ago
Rooms & Interior
Bedrooms
Total Bedrooms:
4
Bathrooms
Total Bathrooms:
3
Full Bathrooms:
3
Interior
Living Area:
3,744 Sq. Ft.
Structure
Structure
Building Area:
4,000 Sq. Ft.
Year Built:
2007
Lot
Lot Size (Sq. Ft):
7,503
Finances & Disclosures
Price:
$680,000
Price per Sq. Ft:
$181 per Sq. Ft.
Contact an Agent
Yes, I would like more information from Coldwell Banker. Please use and/or share my information with a Coldwell Banker agent to contact me about my real estate needs.
By clicking Contact I agree a Coldwell Banker Agent may contact me by phone or text message including by automated means and prerecorded messages about real estate services, and that I can access real estate services without providing my phone number. I acknowledge that I have read and agree to the Terms of Use and Privacy Notice.
Contact an Agent
Yes, I would like more information from Coldwell Banker. Please use and/or share my information with a Coldwell Banker agent to contact me about my real estate needs.
By clicking Contact I agree a Coldwell Banker Agent may contact me by phone or text message including by automated means and prerecorded messages about real estate services, and that I can access real estate services without providing my phone number. I acknowledge that I have read and agree to the Terms of Use and Privacy Notice.