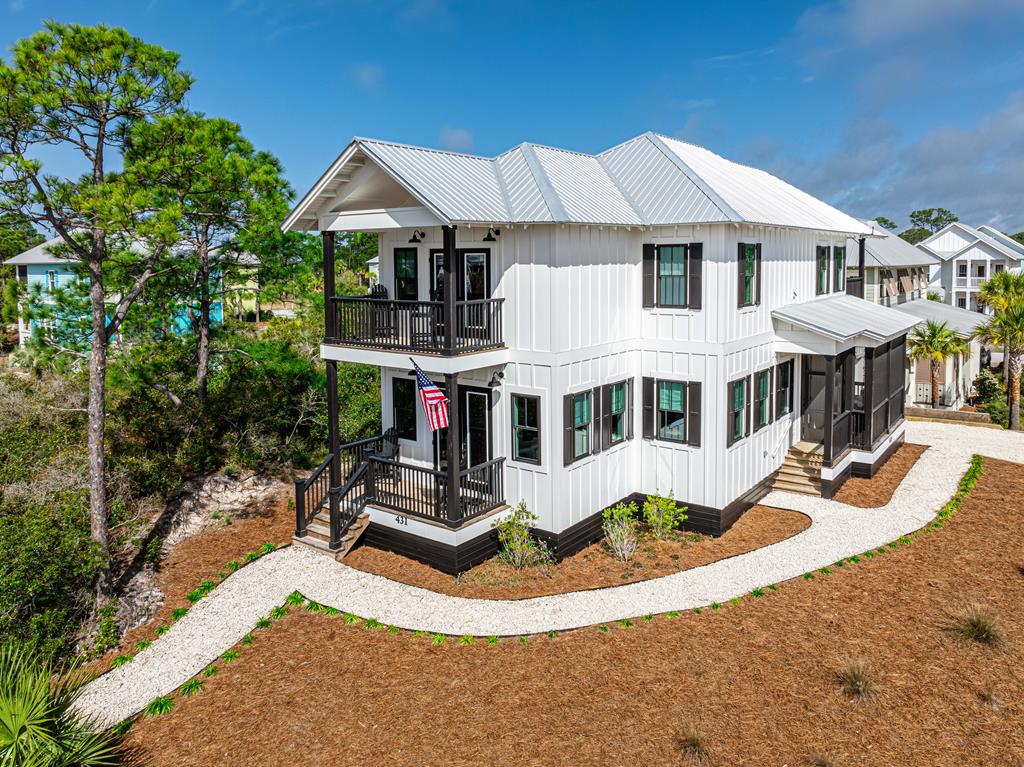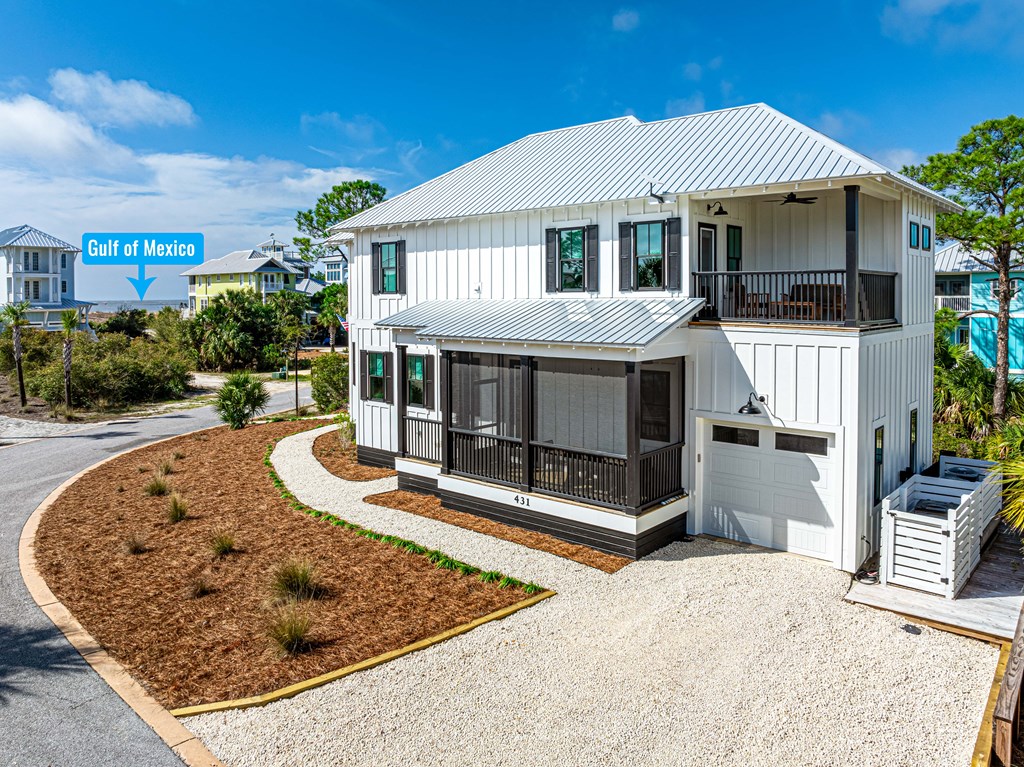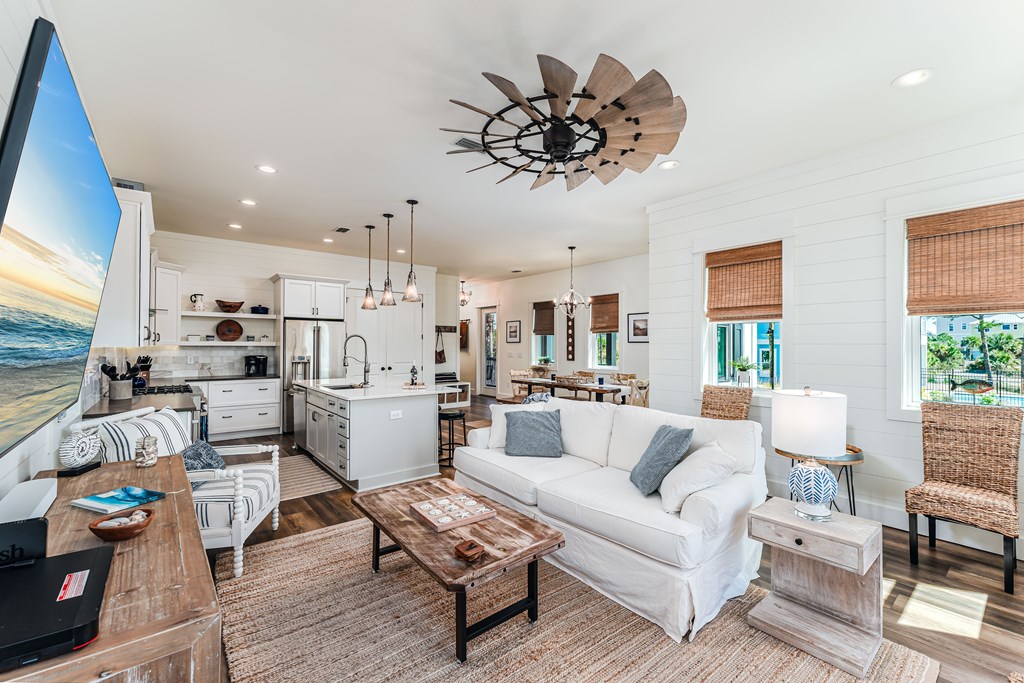


431 Jubilation Dr, Cape San Blas, FL 32456
Active
Listed by
Julia Cunningham
Coastal Realty Group-Csb South
Last updated:
July 22, 2025, 05:39 PM
MLS#
322352
Source:
FL RAFGC
About This Home
Home Facts
Single Family
4 Baths
4 Bedrooms
Built in 2022
Price Summary
1,299,900
$569 per Sq. Ft.
MLS #:
322352
Last Updated:
July 22, 2025, 05:39 PM
Rooms & Interior
Bedrooms
Total Bedrooms:
4
Bathrooms
Total Bathrooms:
4
Full Bathrooms:
3
Interior
Living Area:
2,284 Sq. Ft.
Structure
Structure
Architectural Style:
2+ Story, Beach House
Building Area:
2,884 Sq. Ft.
Year Built:
2022
Lot
Lot Size (Sq. Ft):
4,356
Finances & Disclosures
Price:
$1,299,900
Price per Sq. Ft:
$569 per Sq. Ft.
Contact an Agent
Yes, I would like more information from Coldwell Banker. Please use and/or share my information with a Coldwell Banker agent to contact me about my real estate needs.
By clicking Contact I agree a Coldwell Banker Agent may contact me by phone or text message including by automated means and prerecorded messages about real estate services, and that I can access real estate services without providing my phone number. I acknowledge that I have read and agree to the Terms of Use and Privacy Notice.
Contact an Agent
Yes, I would like more information from Coldwell Banker. Please use and/or share my information with a Coldwell Banker agent to contact me about my real estate needs.
By clicking Contact I agree a Coldwell Banker Agent may contact me by phone or text message including by automated means and prerecorded messages about real estate services, and that I can access real estate services without providing my phone number. I acknowledge that I have read and agree to the Terms of Use and Privacy Notice.