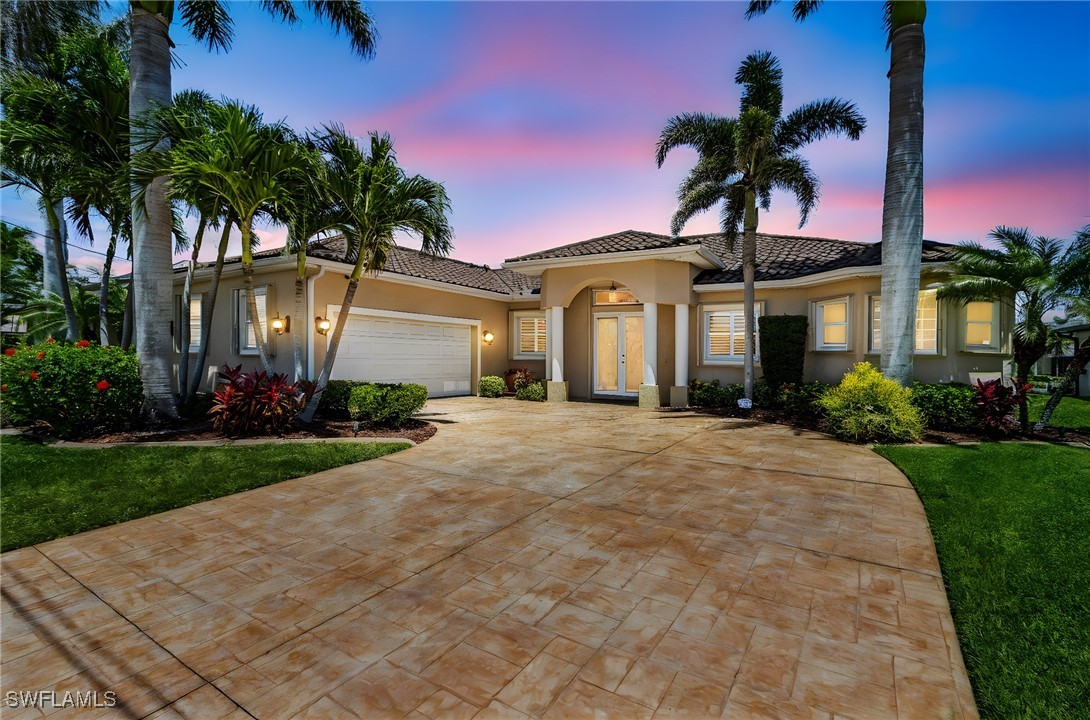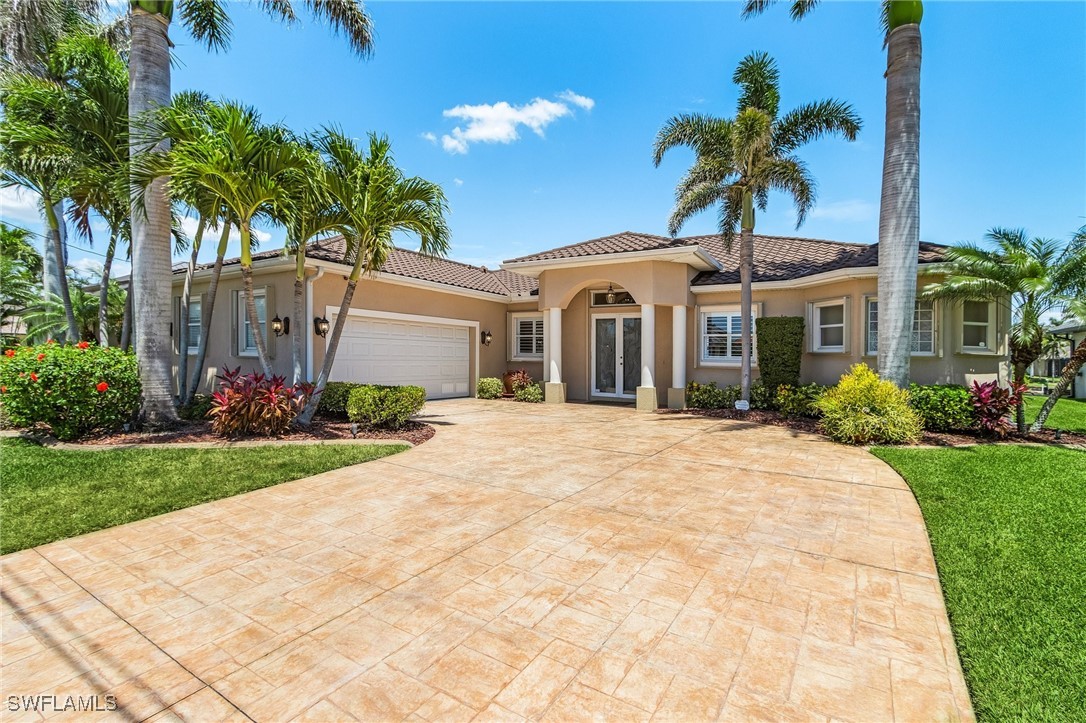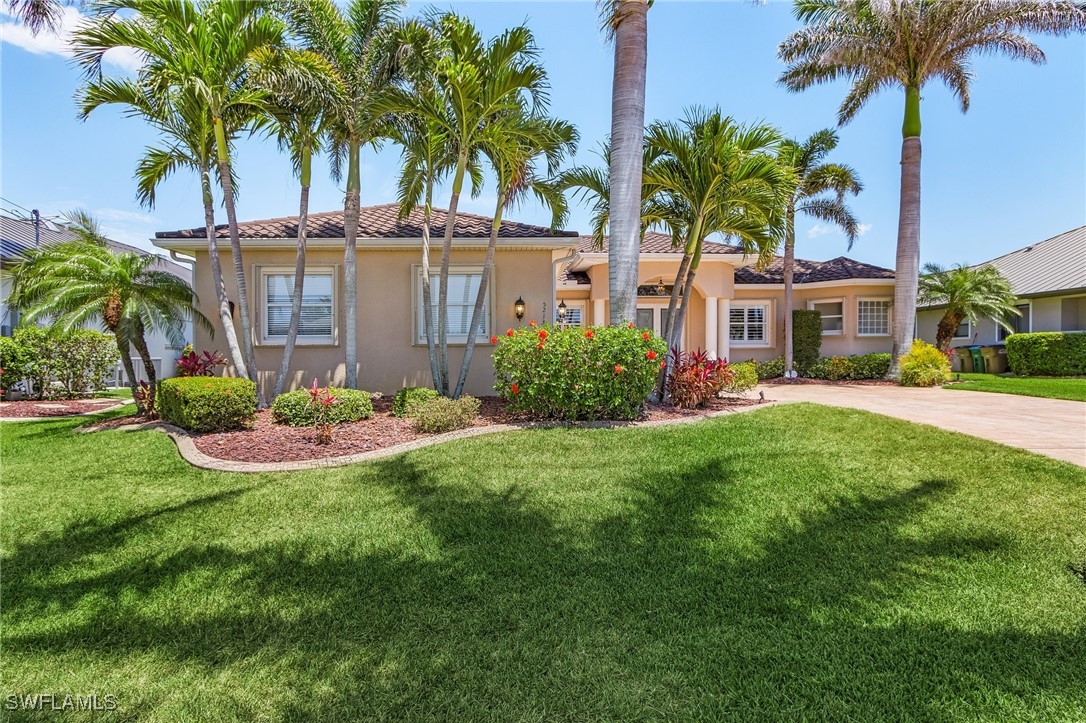


5213 SW 25th Place, Cape Coral, FL 33914
Active
Listed by
Tracy Annette Meadows
Swfl Real Estate Experts
Last updated:
May 11, 2025, 01:07 PM
MLS#
225044351
Source:
FL GFMB
About This Home
Home Facts
Single Family
3 Baths
3 Bedrooms
Built in 2008
Price Summary
999,000
$383 per Sq. Ft.
MLS #:
225044351
Last Updated:
May 11, 2025, 01:07 PM
Added:
5 day(s) ago
Rooms & Interior
Bedrooms
Total Bedrooms:
3
Bathrooms
Total Bathrooms:
3
Full Bathrooms:
3
Interior
Living Area:
2,603 Sq. Ft.
Structure
Structure
Architectural Style:
One Story, Ranch
Building Area:
3,130 Sq. Ft.
Year Built:
2008
Finances & Disclosures
Price:
$999,000
Price per Sq. Ft:
$383 per Sq. Ft.
Contact an Agent
Yes, I would like more information from Coldwell Banker. Please use and/or share my information with a Coldwell Banker agent to contact me about my real estate needs.
By clicking Contact I agree a Coldwell Banker Agent may contact me by phone or text message including by automated means and prerecorded messages about real estate services, and that I can access real estate services without providing my phone number. I acknowledge that I have read and agree to the Terms of Use and Privacy Notice.
Contact an Agent
Yes, I would like more information from Coldwell Banker. Please use and/or share my information with a Coldwell Banker agent to contact me about my real estate needs.
By clicking Contact I agree a Coldwell Banker Agent may contact me by phone or text message including by automated means and prerecorded messages about real estate services, and that I can access real estate services without providing my phone number. I acknowledge that I have read and agree to the Terms of Use and Privacy Notice.