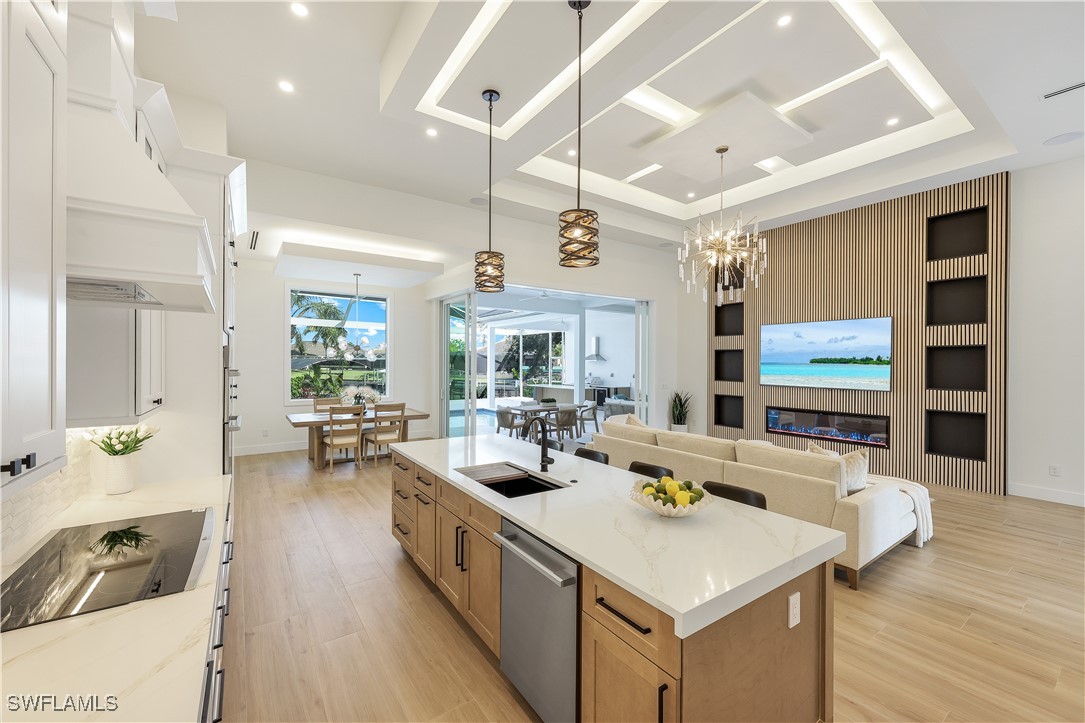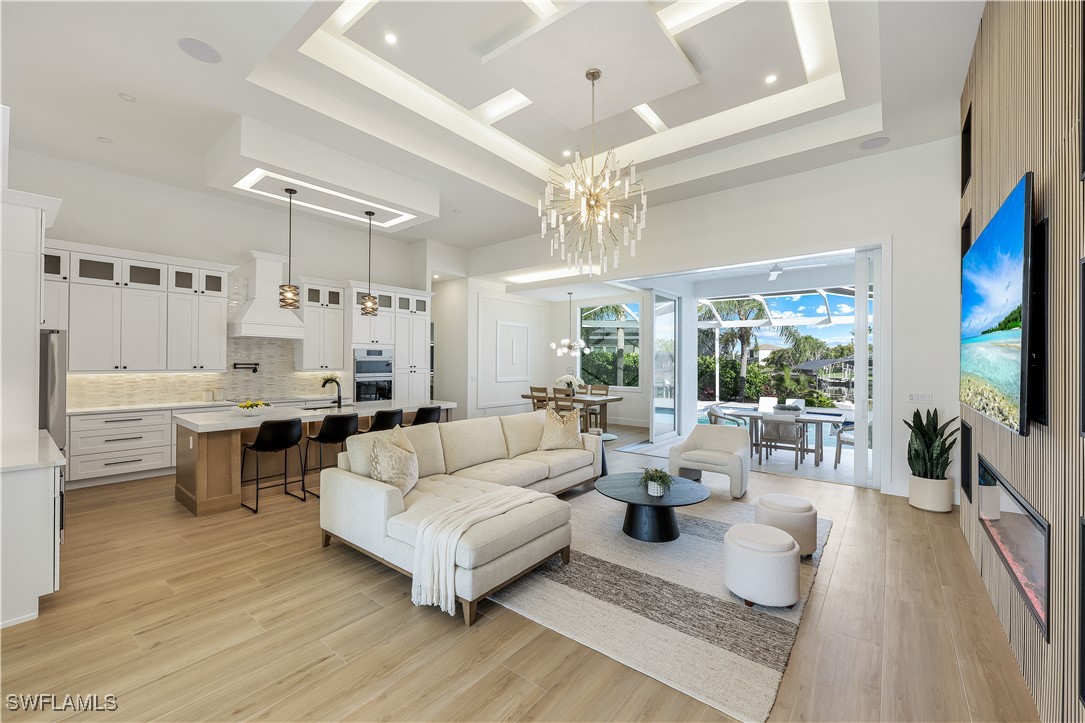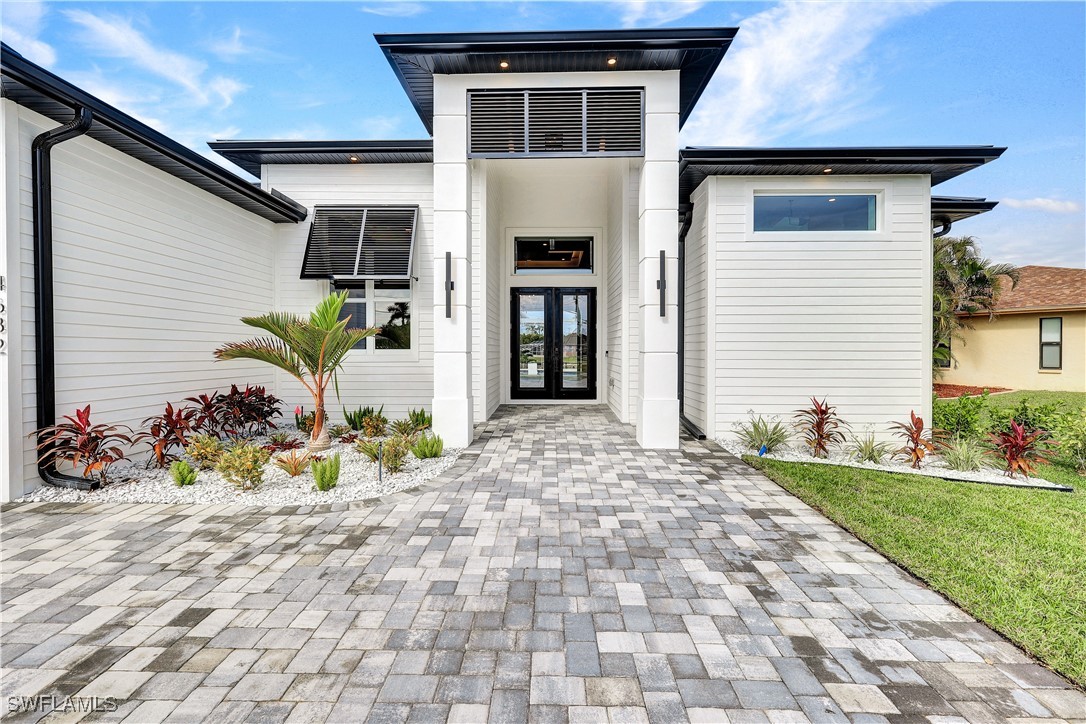


4632 SW 18th Avenue, Cape Coral, FL 33914
Pending
Listed by
Avi Cela
Franklin Turhani
Premiere Plus Realty Company
Last updated:
June 6, 2025, 07:20 AM
MLS#
225035019
Source:
FL GFMB
About This Home
Home Facts
Single Family
4 Baths
4 Bedrooms
Built in 2025
Price Summary
1,589,000
$623 per Sq. Ft.
MLS #:
225035019
Last Updated:
June 6, 2025, 07:20 AM
Added:
2 month(s) ago
Rooms & Interior
Bedrooms
Total Bedrooms:
4
Bathrooms
Total Bathrooms:
4
Full Bathrooms:
4
Interior
Living Area:
2,550 Sq. Ft.
Structure
Structure
Architectural Style:
Contemporary, One Story, Ranch, Traditional
Building Area:
3,838 Sq. Ft.
Year Built:
2025
Finances & Disclosures
Price:
$1,589,000
Price per Sq. Ft:
$623 per Sq. Ft.
Contact an Agent
Yes, I would like more information from Coldwell Banker. Please use and/or share my information with a Coldwell Banker agent to contact me about my real estate needs.
By clicking Contact I agree a Coldwell Banker Agent may contact me by phone or text message including by automated means and prerecorded messages about real estate services, and that I can access real estate services without providing my phone number. I acknowledge that I have read and agree to the Terms of Use and Privacy Notice.
Contact an Agent
Yes, I would like more information from Coldwell Banker. Please use and/or share my information with a Coldwell Banker agent to contact me about my real estate needs.
By clicking Contact I agree a Coldwell Banker Agent may contact me by phone or text message including by automated means and prerecorded messages about real estate services, and that I can access real estate services without providing my phone number. I acknowledge that I have read and agree to the Terms of Use and Privacy Notice.