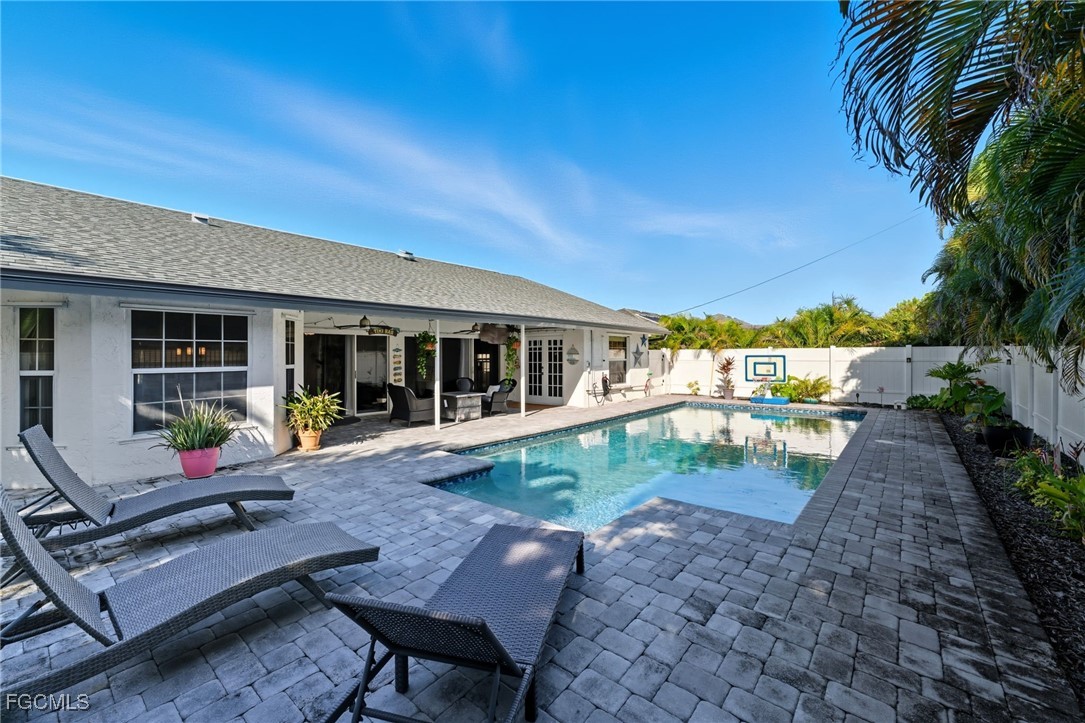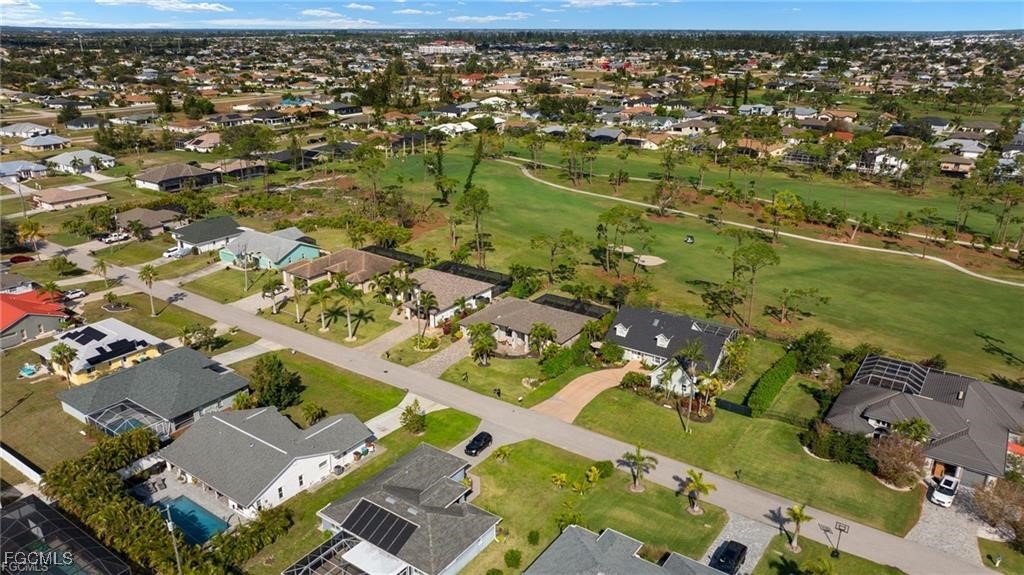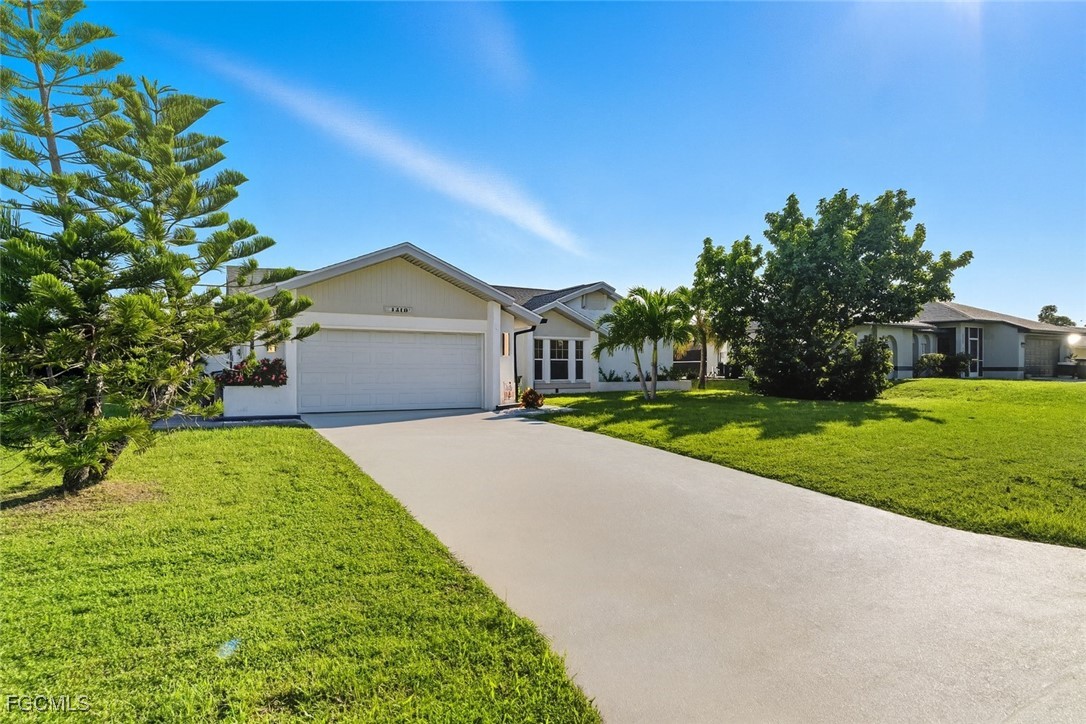


1310 SW 19th Lane, Cape Coral, FL 33991
$489,900
3
Beds
2
Baths
1,871
Sq Ft
Single Family
Active
Listed by
Stephen Soloway
Jay Sanderson
Epique Realty, Inc.
Last updated:
October 9, 2025, 05:43 PM
MLS#
2025014387
Source:
FL GFMB
About This Home
Home Facts
Single Family
2 Baths
3 Bedrooms
Built in 1985
Price Summary
489,900
$261 per Sq. Ft.
MLS #:
2025014387
Last Updated:
October 9, 2025, 05:43 PM
Added:
6 day(s) ago
Rooms & Interior
Bedrooms
Total Bedrooms:
3
Bathrooms
Total Bathrooms:
2
Full Bathrooms:
2
Interior
Living Area:
1,871 Sq. Ft.
Structure
Structure
Architectural Style:
One Story, Ranch
Building Area:
2,312 Sq. Ft.
Year Built:
1985
Finances & Disclosures
Price:
$489,900
Price per Sq. Ft:
$261 per Sq. Ft.
Contact an Agent
Yes, I would like more information from Coldwell Banker. Please use and/or share my information with a Coldwell Banker agent to contact me about my real estate needs.
By clicking Contact I agree a Coldwell Banker Agent may contact me by phone or text message including by automated means and prerecorded messages about real estate services, and that I can access real estate services without providing my phone number. I acknowledge that I have read and agree to the Terms of Use and Privacy Notice.
Contact an Agent
Yes, I would like more information from Coldwell Banker. Please use and/or share my information with a Coldwell Banker agent to contact me about my real estate needs.
By clicking Contact I agree a Coldwell Banker Agent may contact me by phone or text message including by automated means and prerecorded messages about real estate services, and that I can access real estate services without providing my phone number. I acknowledge that I have read and agree to the Terms of Use and Privacy Notice.