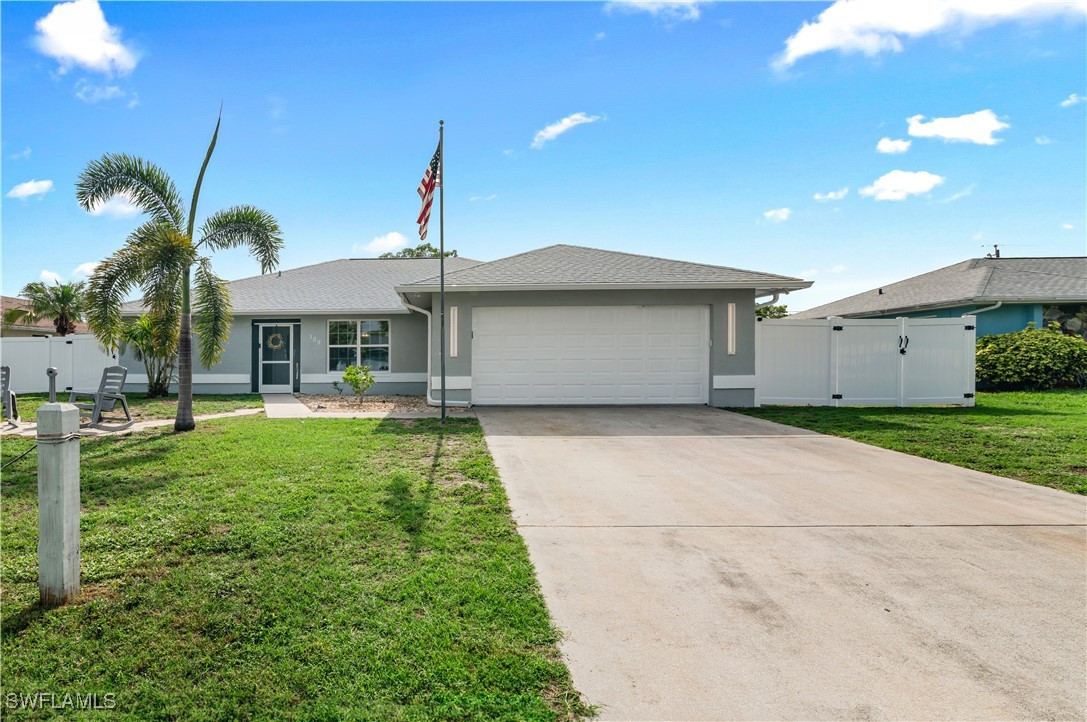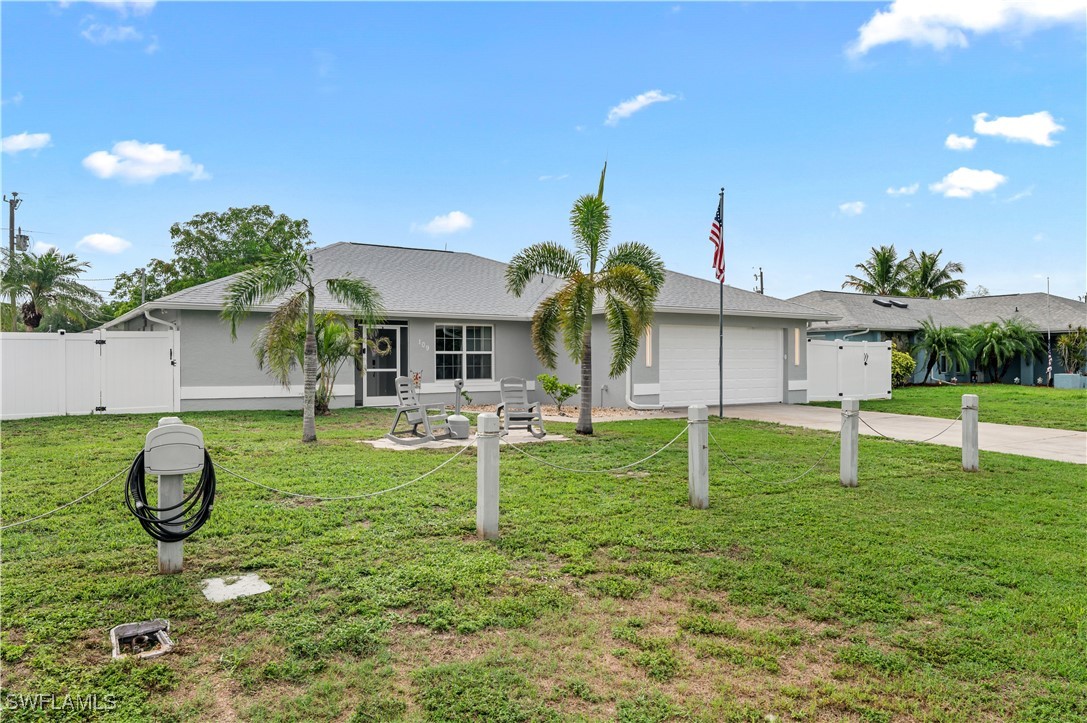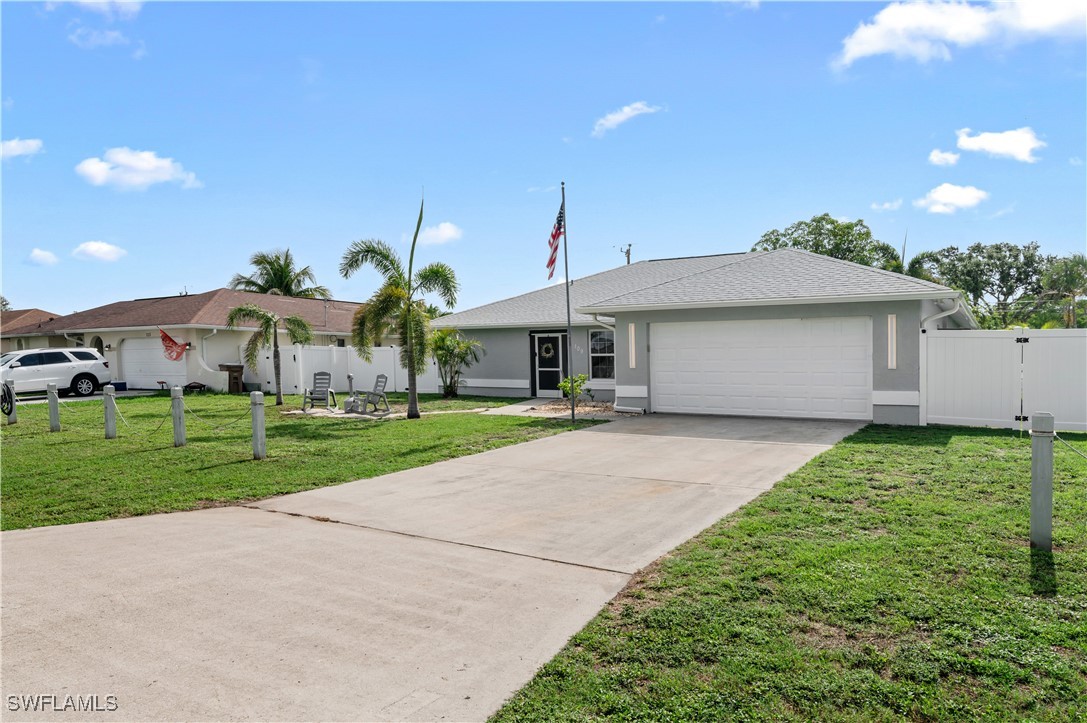


109 NE 10th Avenue, Cape Coral, FL 33909
$315,000
3
Beds
2
Baths
1,754
Sq Ft
Single Family
Pending
Listed by
Jason Foskey
International Home Network LLC.
Last updated:
July 1, 2025, 07:35 AM
MLS#
225054508
Source:
FL GFMB
About This Home
Home Facts
Single Family
2 Baths
3 Bedrooms
Built in 1988
Price Summary
315,000
$179 per Sq. Ft.
MLS #:
225054508
Last Updated:
July 1, 2025, 07:35 AM
Added:
22 day(s) ago
Rooms & Interior
Bedrooms
Total Bedrooms:
3
Bathrooms
Total Bathrooms:
2
Full Bathrooms:
2
Interior
Living Area:
1,754 Sq. Ft.
Structure
Structure
Architectural Style:
One Story, Ranch
Building Area:
2,211 Sq. Ft.
Year Built:
1988
Finances & Disclosures
Price:
$315,000
Price per Sq. Ft:
$179 per Sq. Ft.
Contact an Agent
Yes, I would like more information from Coldwell Banker. Please use and/or share my information with a Coldwell Banker agent to contact me about my real estate needs.
By clicking Contact I agree a Coldwell Banker Agent may contact me by phone or text message including by automated means and prerecorded messages about real estate services, and that I can access real estate services without providing my phone number. I acknowledge that I have read and agree to the Terms of Use and Privacy Notice.
Contact an Agent
Yes, I would like more information from Coldwell Banker. Please use and/or share my information with a Coldwell Banker agent to contact me about my real estate needs.
By clicking Contact I agree a Coldwell Banker Agent may contact me by phone or text message including by automated means and prerecorded messages about real estate services, and that I can access real estate services without providing my phone number. I acknowledge that I have read and agree to the Terms of Use and Privacy Notice.