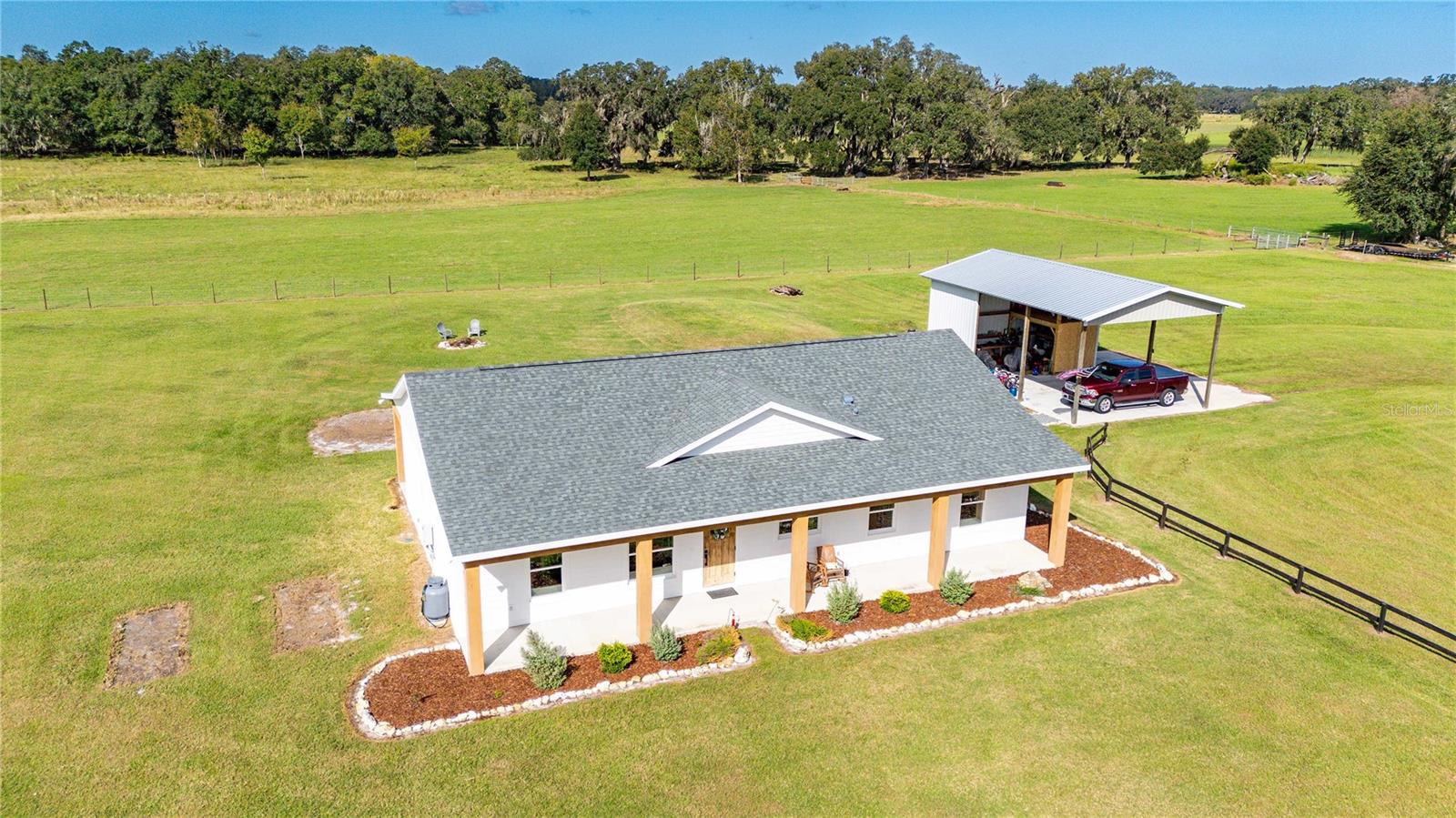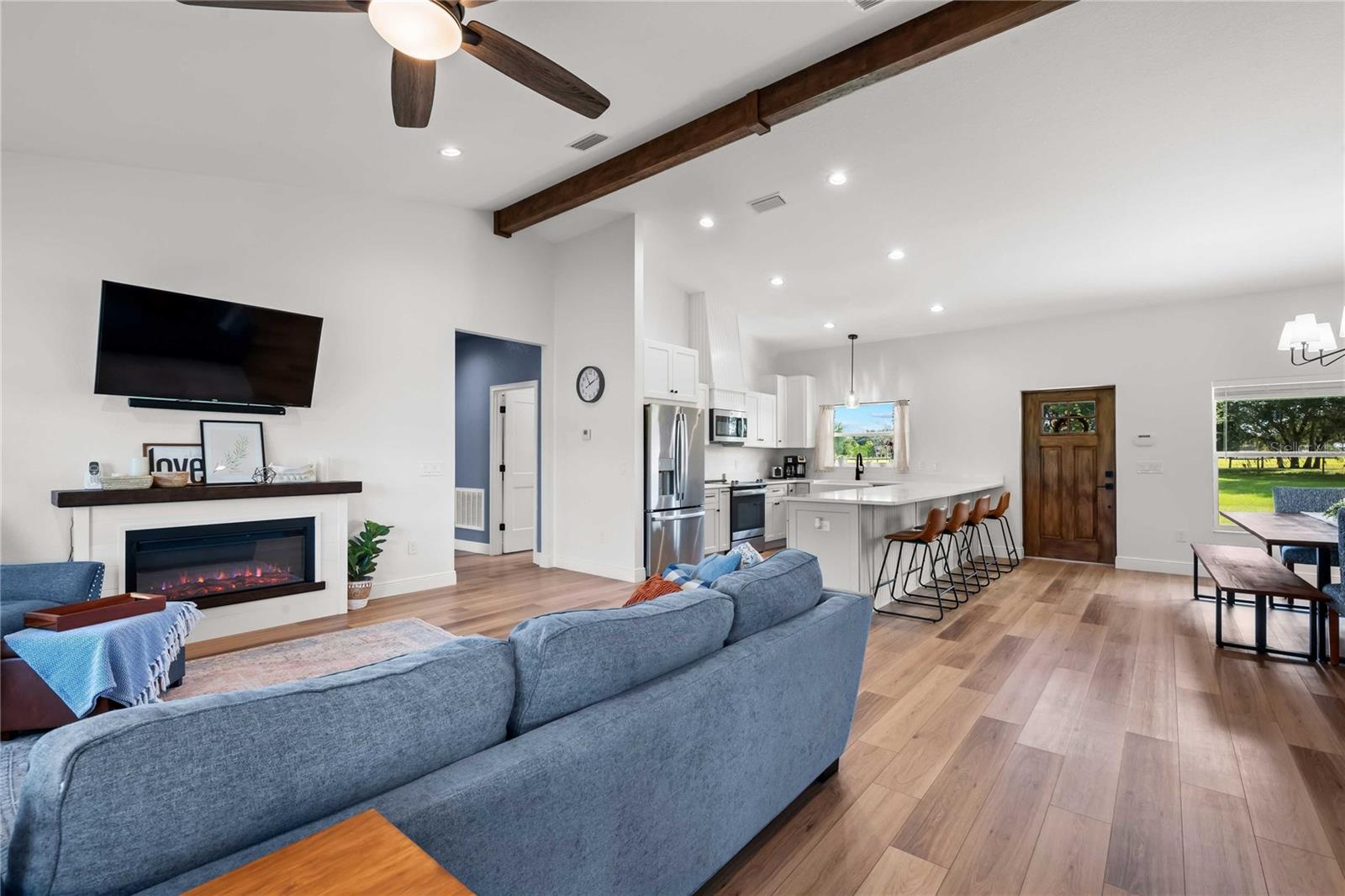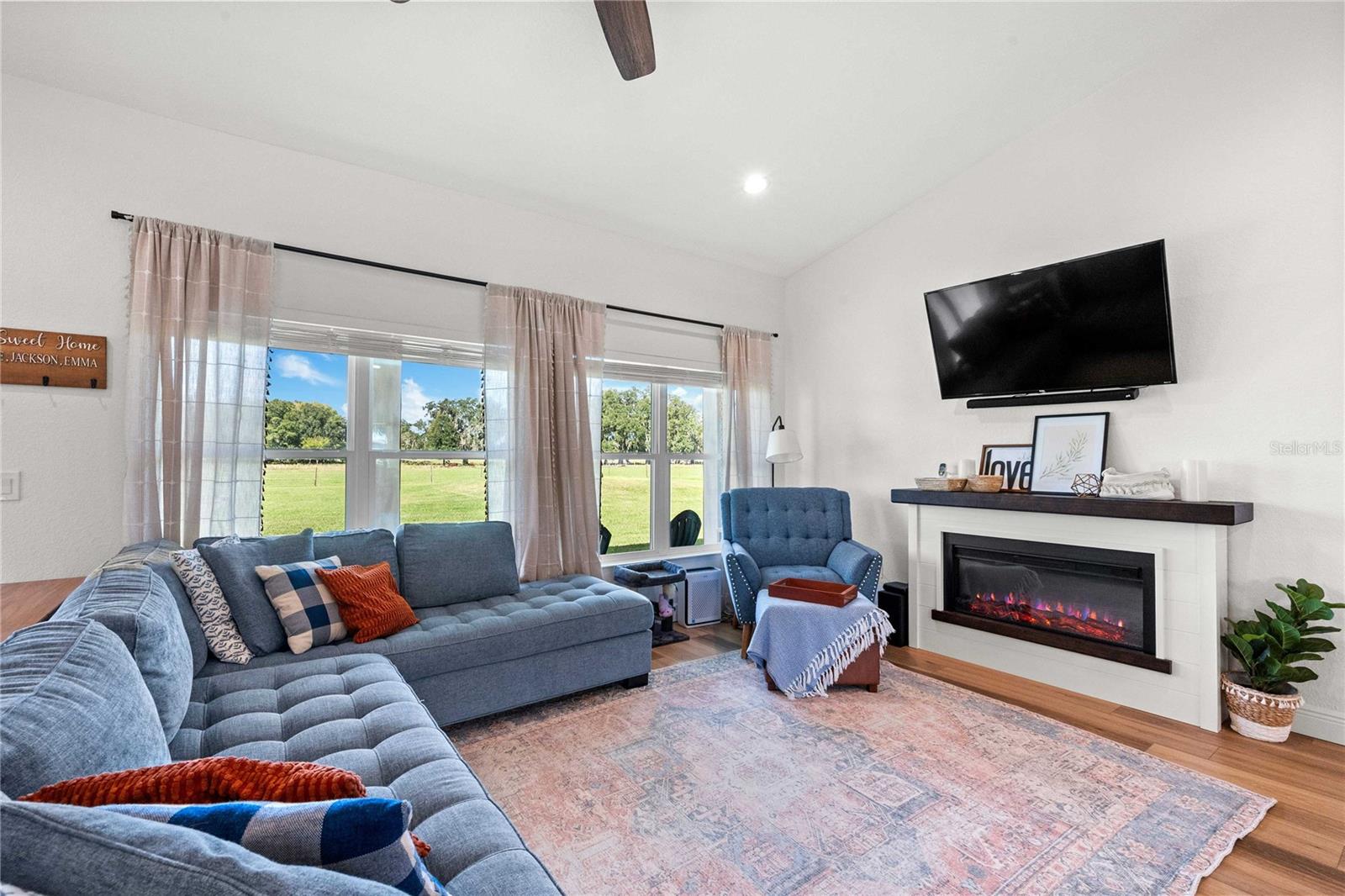


Listed by
Jessica Duteau
Duteau Realty Inc
Last updated:
December 20, 2025, 01:34 PM
MLS#
G5103515
Source:
MFRMLS
About This Home
Home Facts
Single Family
2 Baths
3 Bedrooms
Built in 2023
Price Summary
850,000
$474 per Sq. Ft.
MLS #:
G5103515
Last Updated:
December 20, 2025, 01:34 PM
Added:
2 month(s) ago
Rooms & Interior
Bedrooms
Total Bedrooms:
3
Bathrooms
Total Bathrooms:
2
Full Bathrooms:
2
Interior
Living Area:
1,792 Sq. Ft.
Structure
Structure
Building Area:
2,576 Sq. Ft.
Year Built:
2023
Lot
Lot Size (Sq. Ft):
435,600
Finances & Disclosures
Price:
$850,000
Price per Sq. Ft:
$474 per Sq. Ft.
Contact an Agent
Yes, I would like more information from Coldwell Banker. Please use and/or share my information with a Coldwell Banker agent to contact me about my real estate needs.
By clicking Contact I agree a Coldwell Banker Agent may contact me by phone or text message including by automated means and prerecorded messages about real estate services, and that I can access real estate services without providing my phone number. I acknowledge that I have read and agree to the Terms of Use and Privacy Notice.
Contact an Agent
Yes, I would like more information from Coldwell Banker. Please use and/or share my information with a Coldwell Banker agent to contact me about my real estate needs.
By clicking Contact I agree a Coldwell Banker Agent may contact me by phone or text message including by automated means and prerecorded messages about real estate services, and that I can access real estate services without providing my phone number. I acknowledge that I have read and agree to the Terms of Use and Privacy Notice.