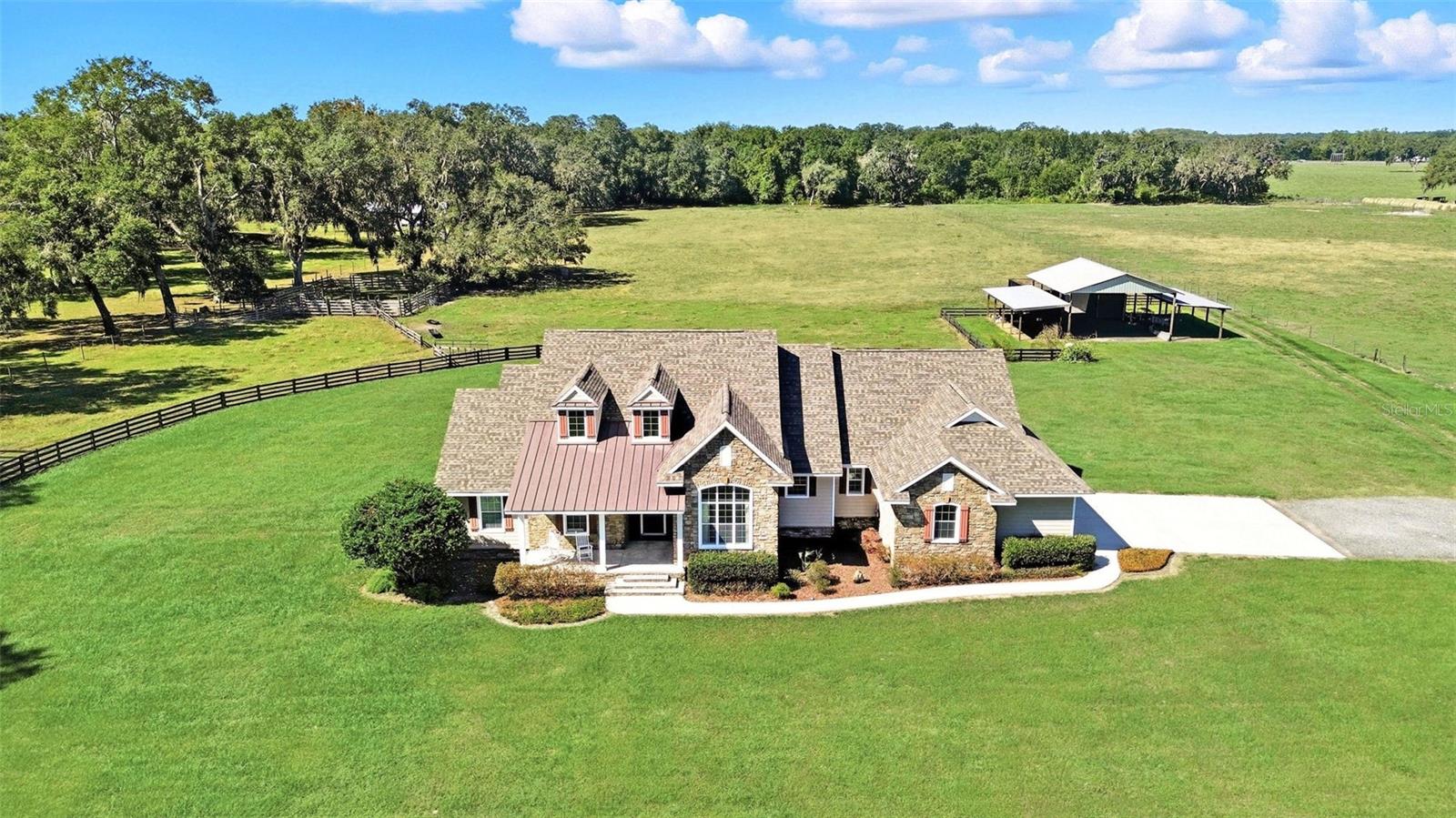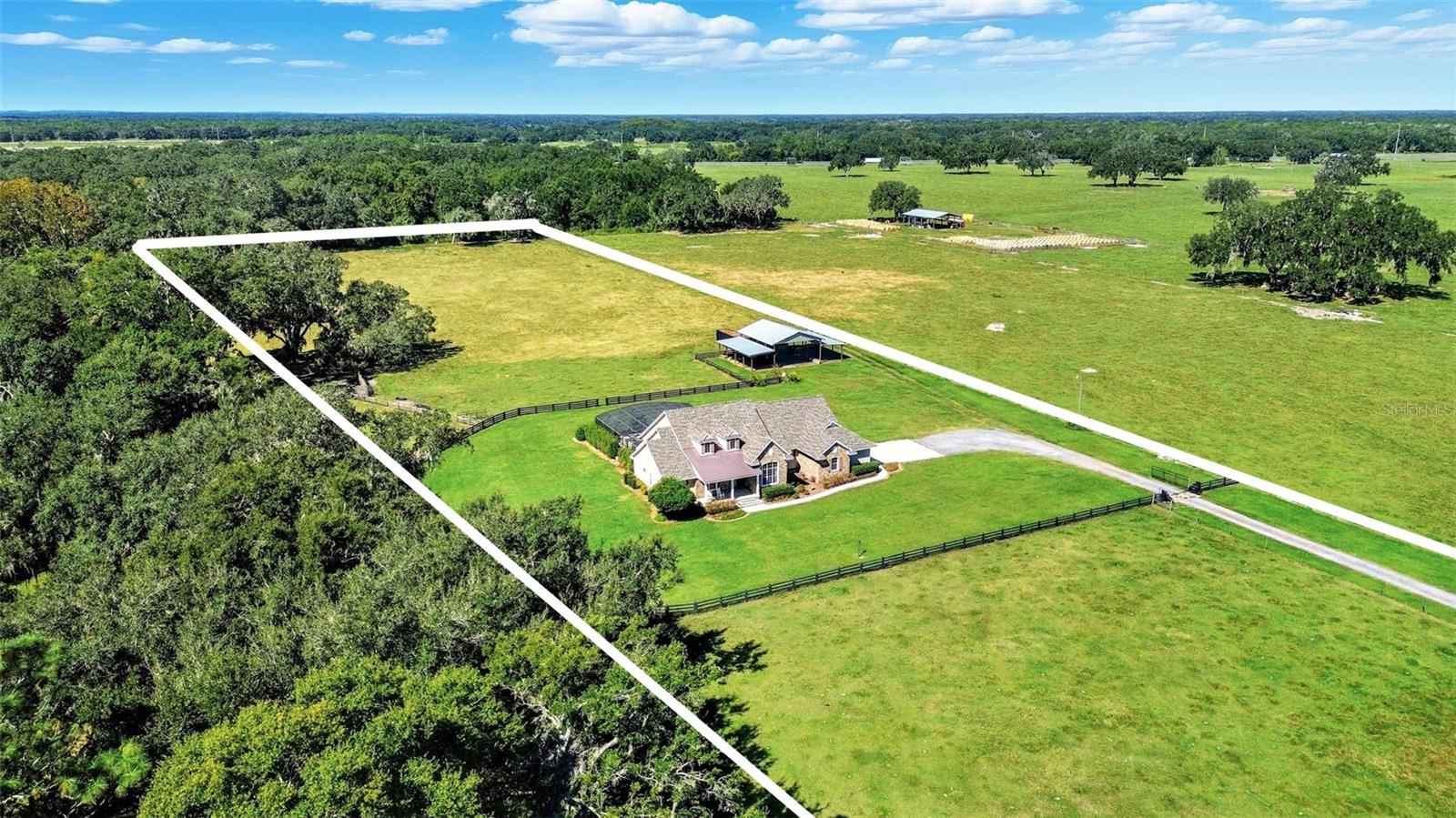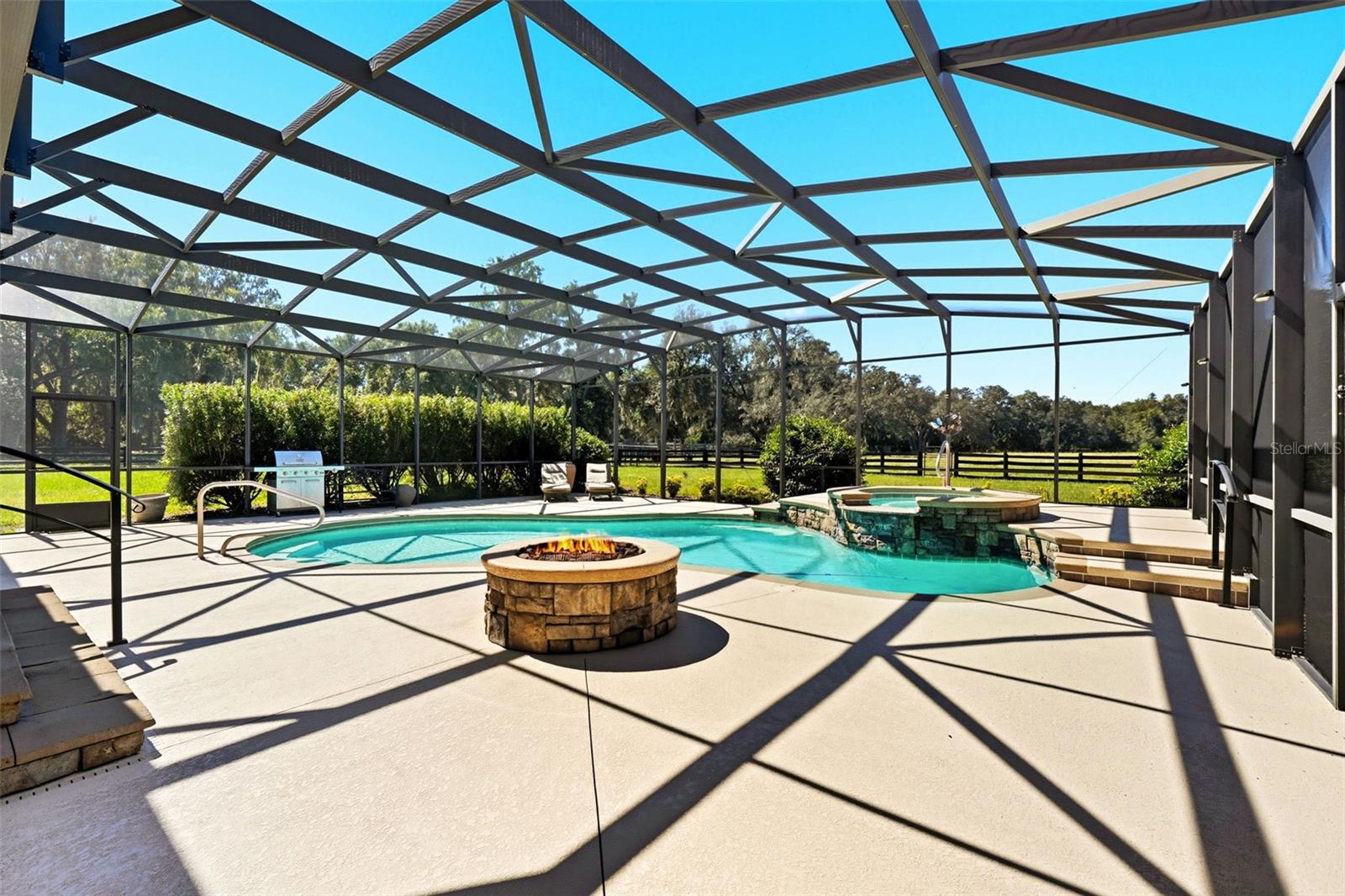


Listed by
Janet Scott
Premier Sothebys Int'L Realty
Last updated:
October 25, 2025, 03:32 AM
MLS#
O6353801
Source:
MFRMLS
About This Home
Home Facts
Single Family
3 Baths
3 Bedrooms
Built in 2009
Price Summary
1,200,000
$428 per Sq. Ft.
MLS #:
O6353801
Last Updated:
October 25, 2025, 03:32 AM
Added:
a day ago
Rooms & Interior
Bedrooms
Total Bedrooms:
3
Bathrooms
Total Bathrooms:
3
Full Bathrooms:
2
Interior
Living Area:
2,800 Sq. Ft.
Structure
Structure
Architectural Style:
Craftsman
Building Area:
3,446 Sq. Ft.
Year Built:
2009
Lot
Lot Size (Sq. Ft):
439,956
Finances & Disclosures
Price:
$1,200,000
Price per Sq. Ft:
$428 per Sq. Ft.
Contact an Agent
Yes, I would like more information from Coldwell Banker. Please use and/or share my information with a Coldwell Banker agent to contact me about my real estate needs.
By clicking Contact I agree a Coldwell Banker Agent may contact me by phone or text message including by automated means and prerecorded messages about real estate services, and that I can access real estate services without providing my phone number. I acknowledge that I have read and agree to the Terms of Use and Privacy Notice.
Contact an Agent
Yes, I would like more information from Coldwell Banker. Please use and/or share my information with a Coldwell Banker agent to contact me about my real estate needs.
By clicking Contact I agree a Coldwell Banker Agent may contact me by phone or text message including by automated means and prerecorded messages about real estate services, and that I can access real estate services without providing my phone number. I acknowledge that I have read and agree to the Terms of Use and Privacy Notice.