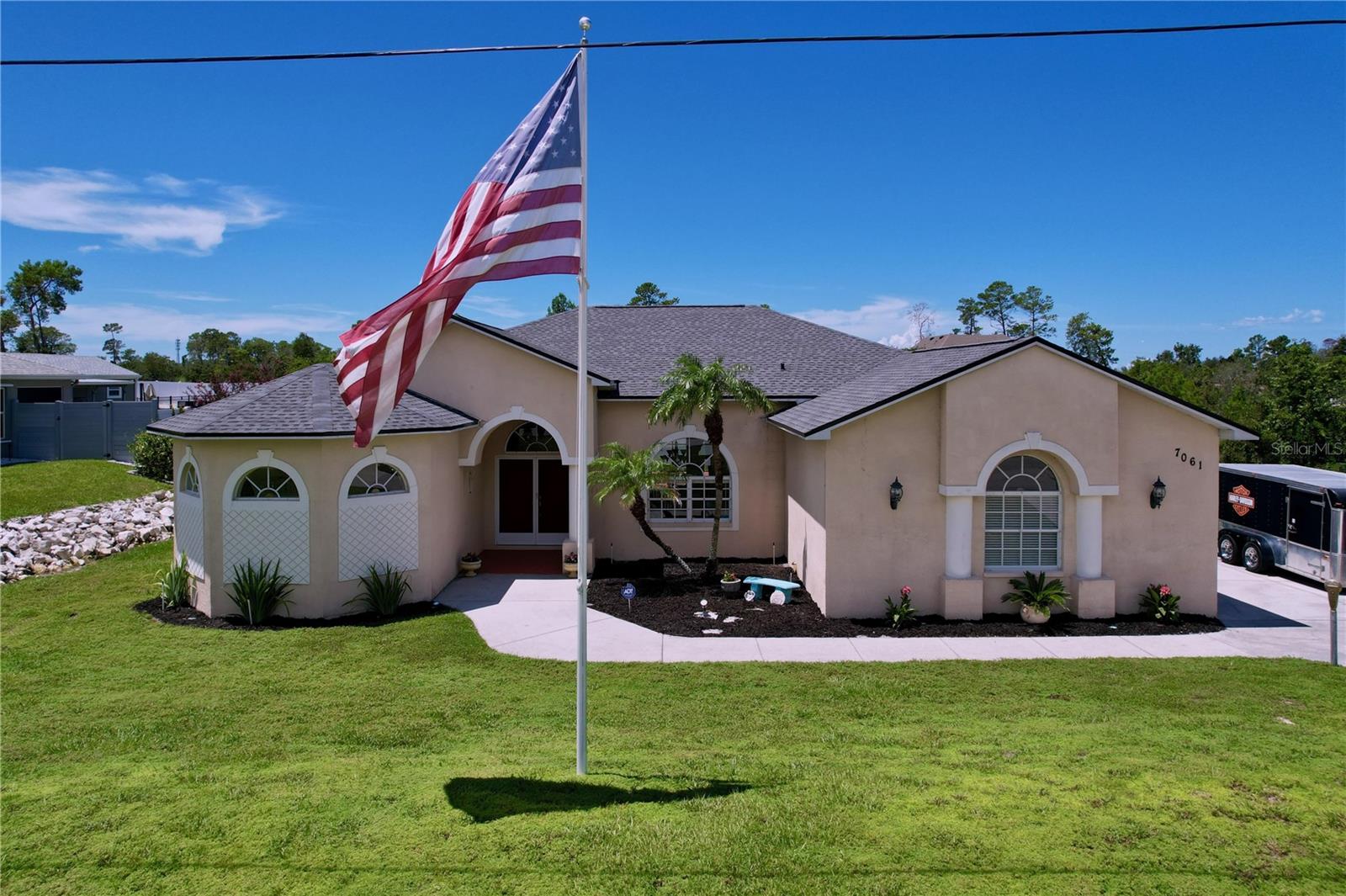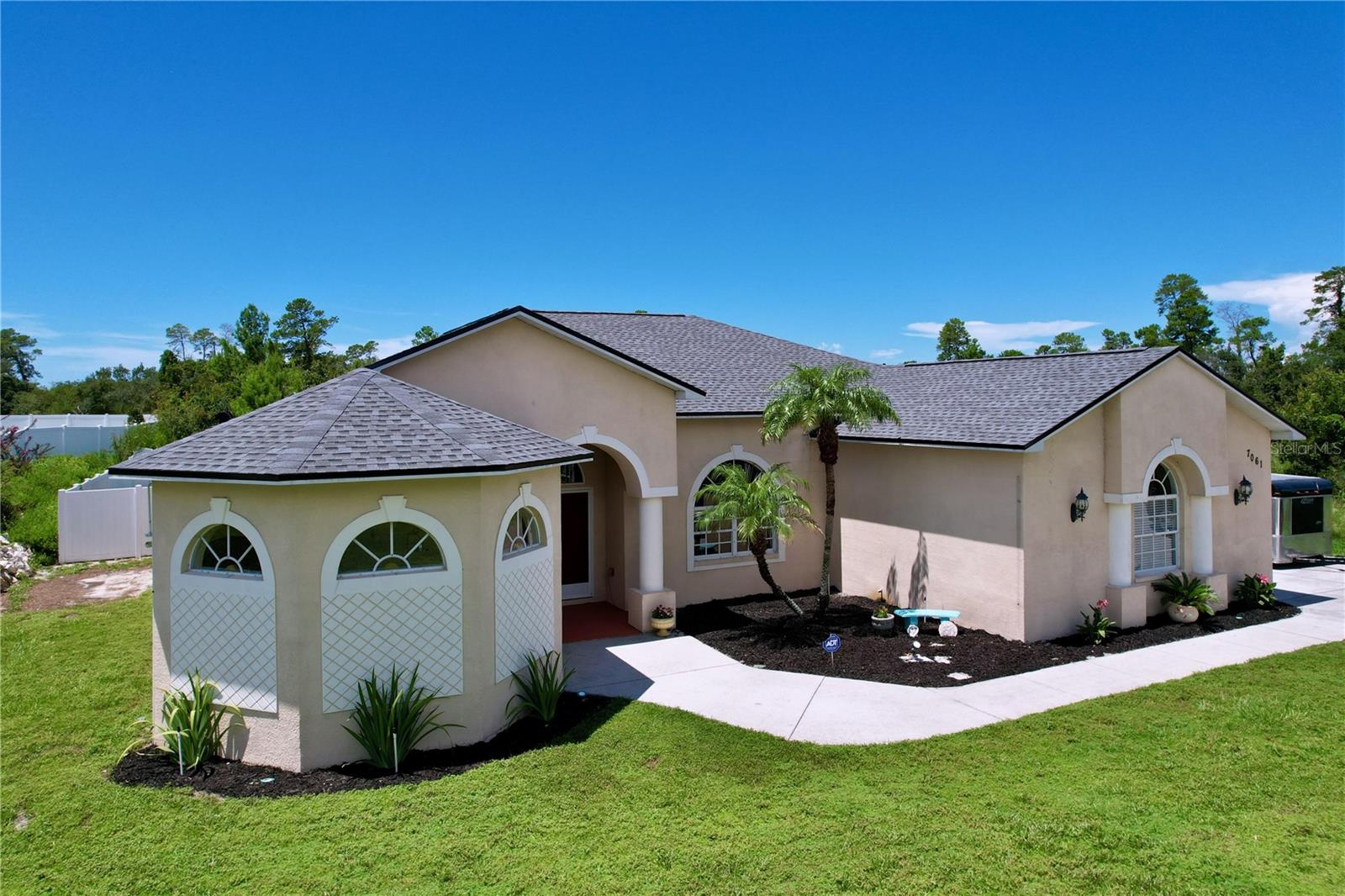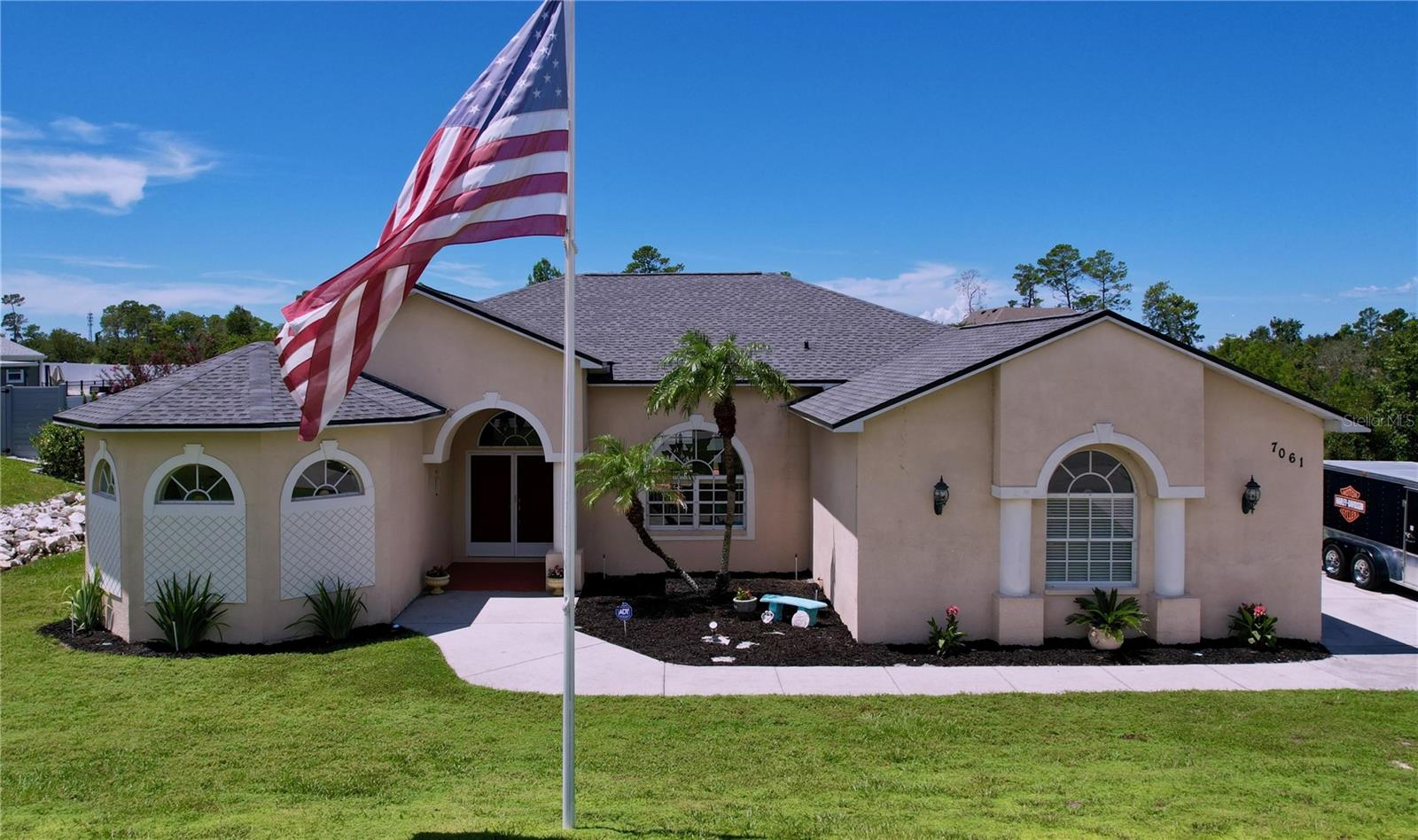


7061 Ovenbird Road, Brooksville, FL 34613
Active
Listed by
Jayne Meyer
Tropic Shores Realty
Last updated:
August 24, 2025, 12:23 PM
MLS#
W7878366
Source:
MFRMLS
About This Home
Home Facts
Single Family
2 Baths
3 Bedrooms
Built in 2006
Price Summary
457,000
$204 per Sq. Ft.
MLS #:
W7878366
Last Updated:
August 24, 2025, 12:23 PM
Added:
5 day(s) ago
Rooms & Interior
Bedrooms
Total Bedrooms:
3
Bathrooms
Total Bathrooms:
2
Full Bathrooms:
2
Interior
Living Area:
2,233 Sq. Ft.
Structure
Structure
Building Area:
3,107 Sq. Ft.
Year Built:
2006
Lot
Lot Size (Sq. Ft):
20,000
Finances & Disclosures
Price:
$457,000
Price per Sq. Ft:
$204 per Sq. Ft.
Contact an Agent
Yes, I would like more information from Coldwell Banker. Please use and/or share my information with a Coldwell Banker agent to contact me about my real estate needs.
By clicking Contact I agree a Coldwell Banker Agent may contact me by phone or text message including by automated means and prerecorded messages about real estate services, and that I can access real estate services without providing my phone number. I acknowledge that I have read and agree to the Terms of Use and Privacy Notice.
Contact an Agent
Yes, I would like more information from Coldwell Banker. Please use and/or share my information with a Coldwell Banker agent to contact me about my real estate needs.
By clicking Contact I agree a Coldwell Banker Agent may contact me by phone or text message including by automated means and prerecorded messages about real estate services, and that I can access real estate services without providing my phone number. I acknowledge that I have read and agree to the Terms of Use and Privacy Notice.