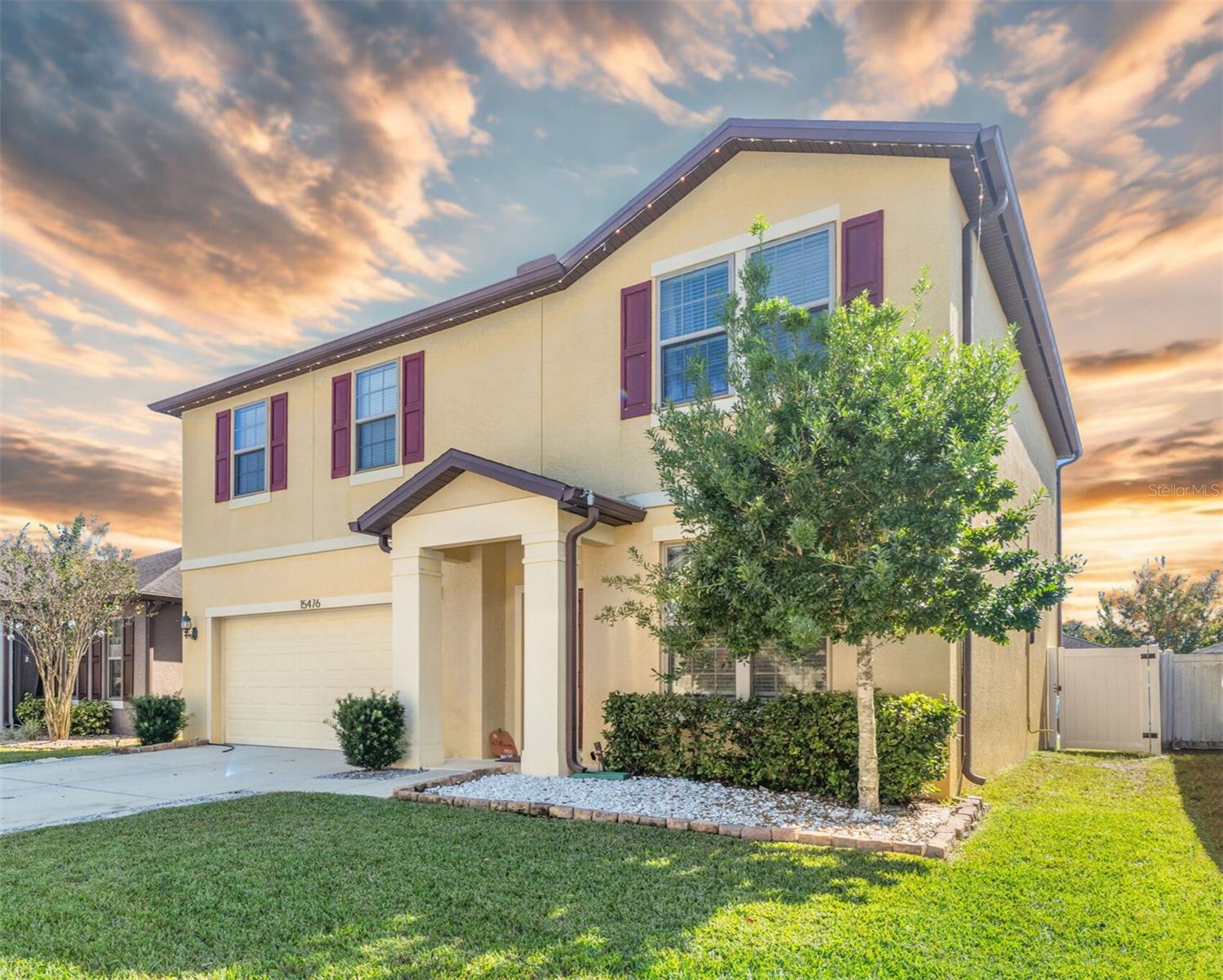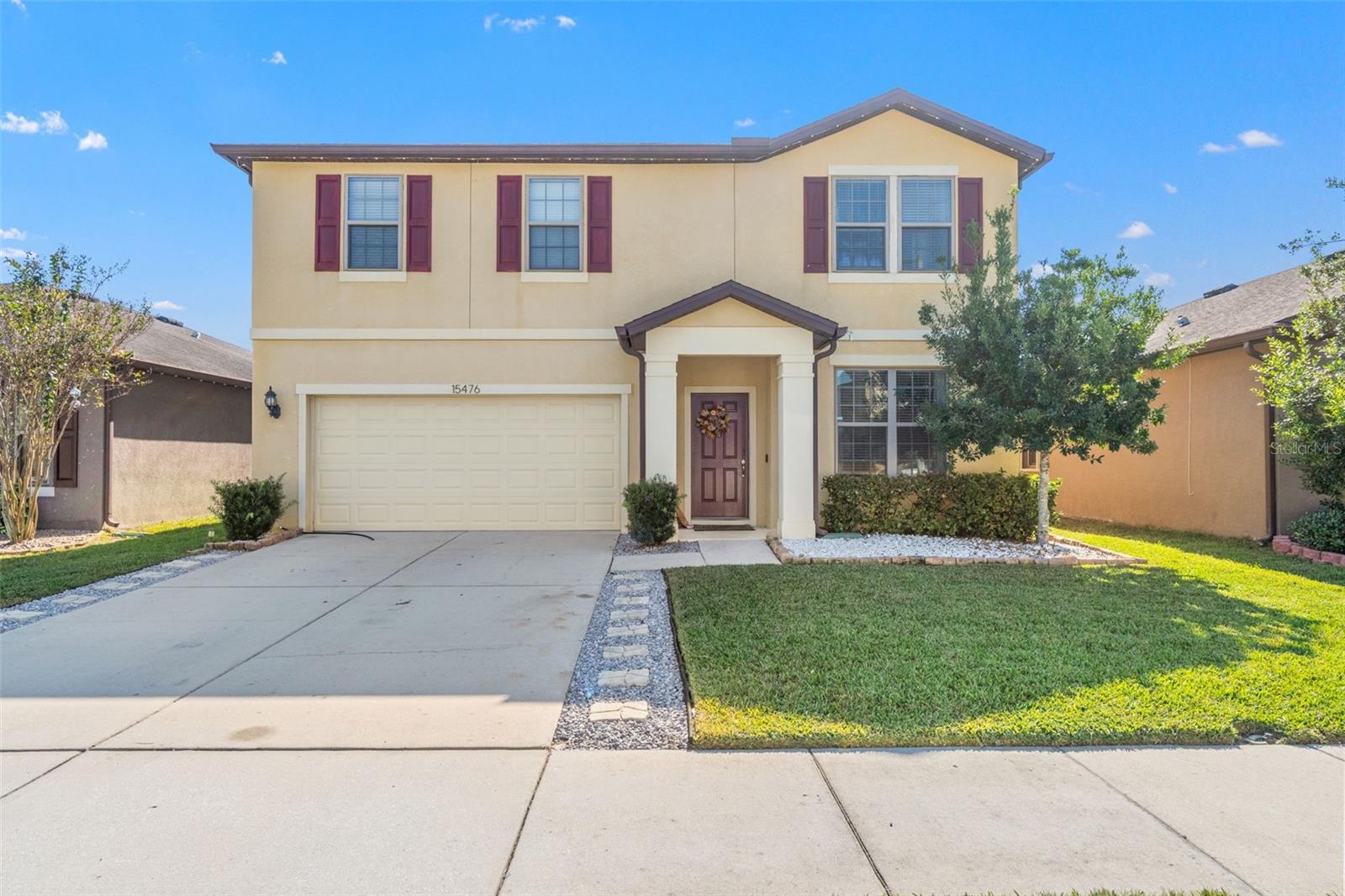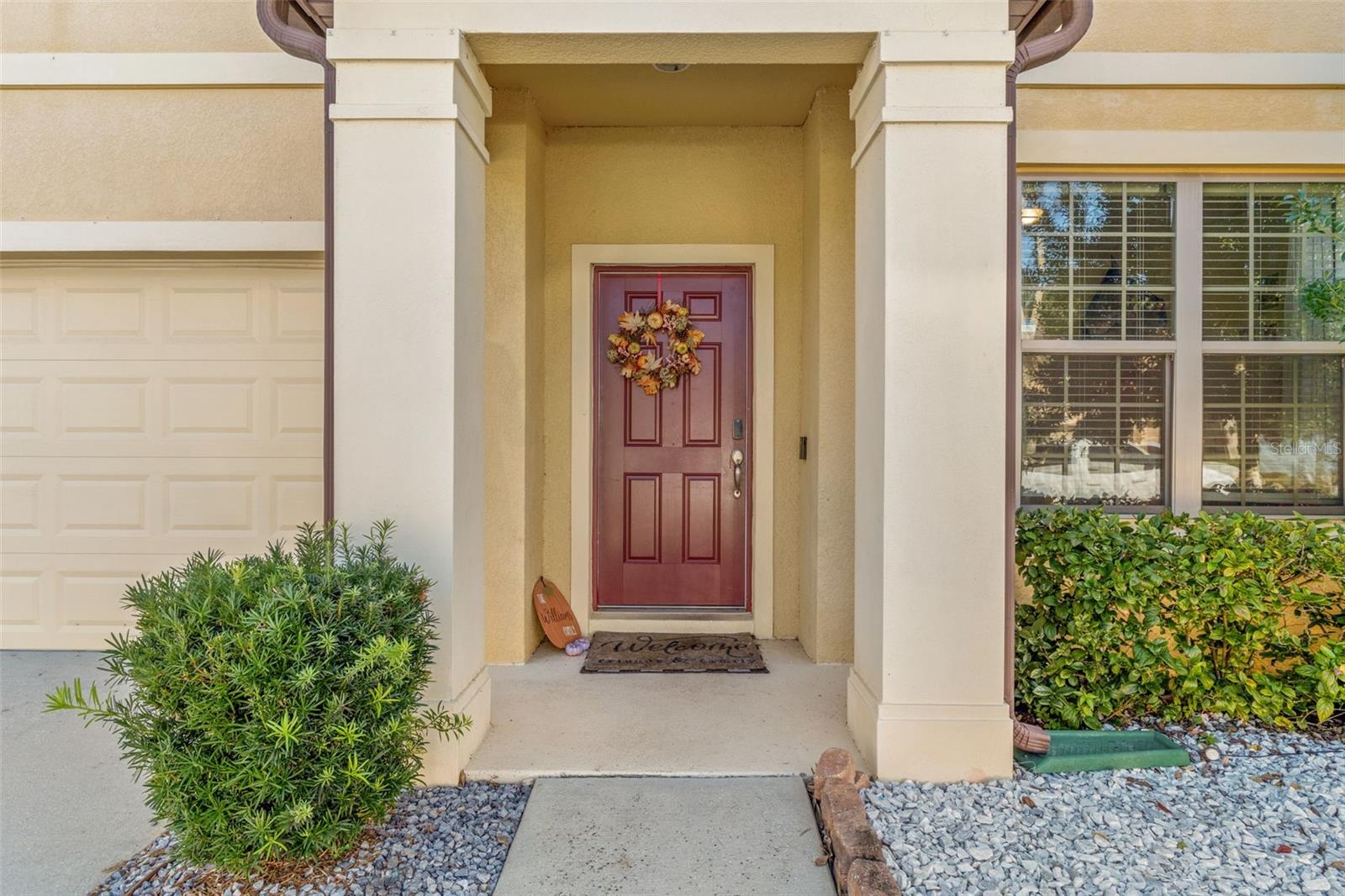


15476 Stone House Drive, Brooksville, FL 34604
Active
Listed by
Michael Bennett, Jr
People'S Trust Realty
Last updated:
November 20, 2025, 01:18 PM
MLS#
TB8448657
Source:
MFRMLS
About This Home
Home Facts
Single Family
3 Baths
4 Bedrooms
Built in 2017
Price Summary
385,900
$147 per Sq. Ft.
MLS #:
TB8448657
Last Updated:
November 20, 2025, 01:18 PM
Added:
5 day(s) ago
Rooms & Interior
Bedrooms
Total Bedrooms:
4
Bathrooms
Total Bathrooms:
3
Full Bathrooms:
2
Interior
Living Area:
2,612 Sq. Ft.
Structure
Structure
Architectural Style:
Contemporary
Building Area:
3,070 Sq. Ft.
Year Built:
2017
Lot
Lot Size (Sq. Ft):
5,600
Finances & Disclosures
Price:
$385,900
Price per Sq. Ft:
$147 per Sq. Ft.
See this home in person
Attend an upcoming open house
Sat, Nov 22
10:00 AM - 12:00 PMContact an Agent
Yes, I would like more information from Coldwell Banker. Please use and/or share my information with a Coldwell Banker agent to contact me about my real estate needs.
By clicking Contact I agree a Coldwell Banker Agent may contact me by phone or text message including by automated means and prerecorded messages about real estate services, and that I can access real estate services without providing my phone number. I acknowledge that I have read and agree to the Terms of Use and Privacy Notice.
Contact an Agent
Yes, I would like more information from Coldwell Banker. Please use and/or share my information with a Coldwell Banker agent to contact me about my real estate needs.
By clicking Contact I agree a Coldwell Banker Agent may contact me by phone or text message including by automated means and prerecorded messages about real estate services, and that I can access real estate services without providing my phone number. I acknowledge that I have read and agree to the Terms of Use and Privacy Notice.