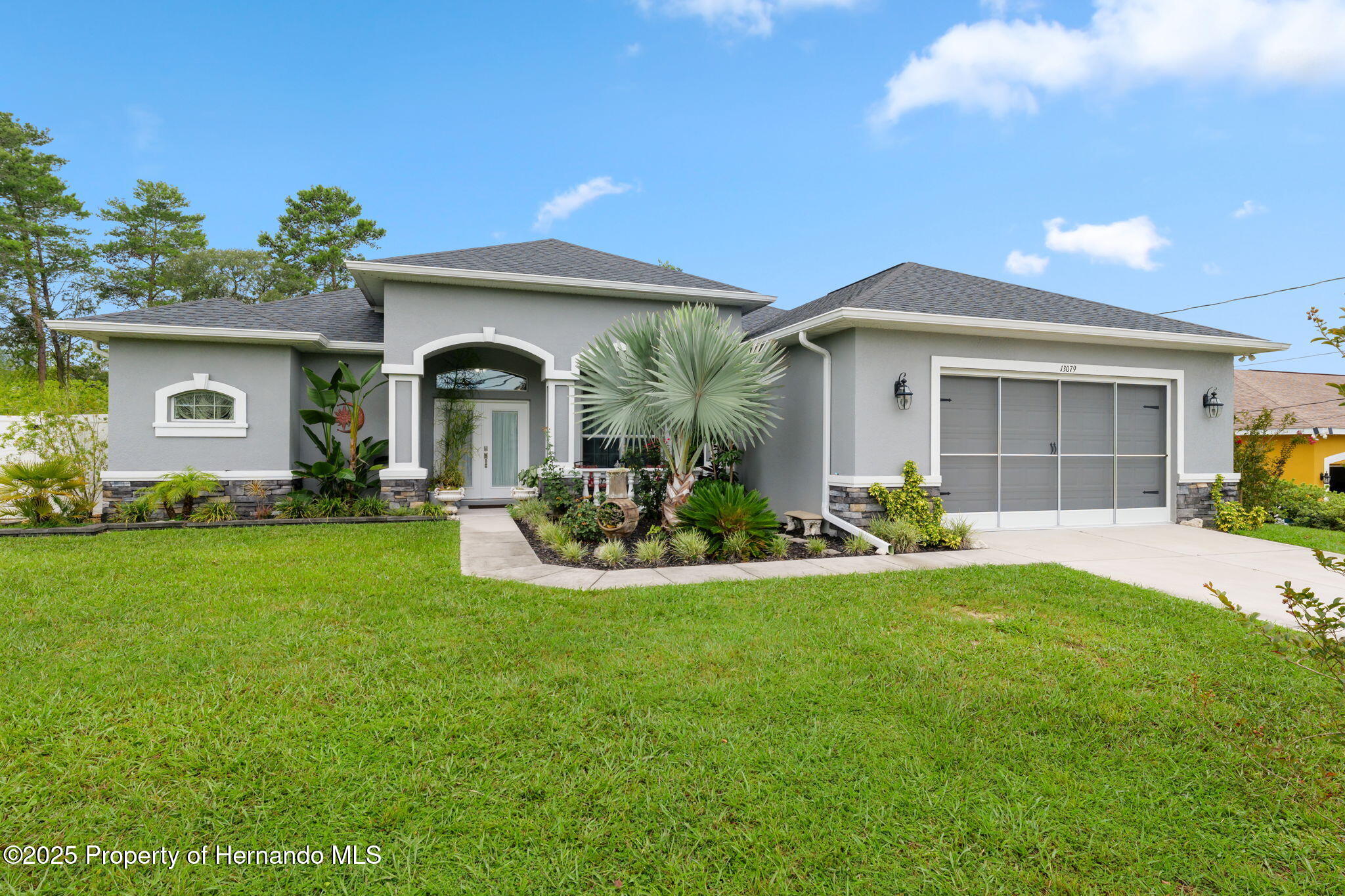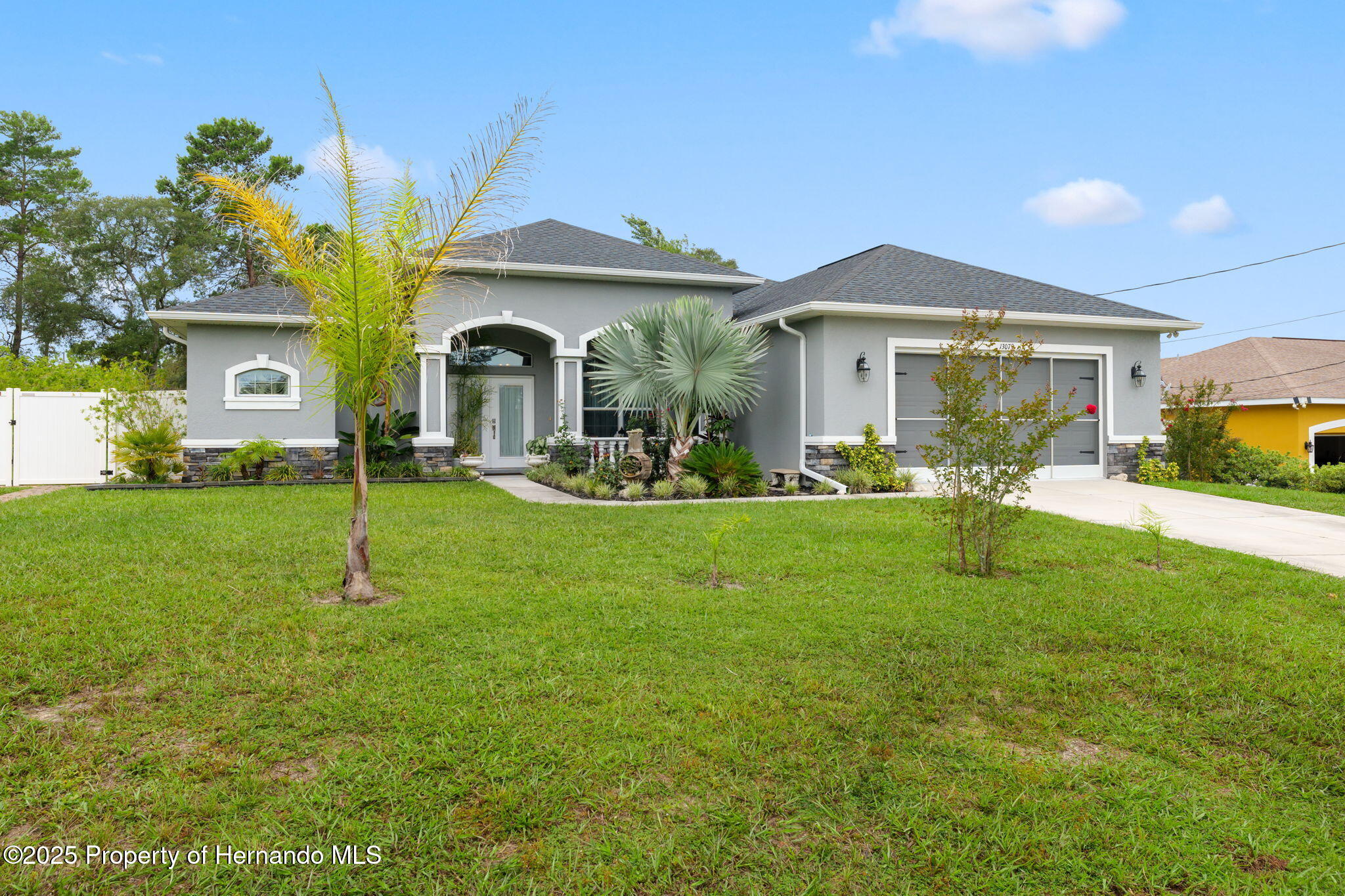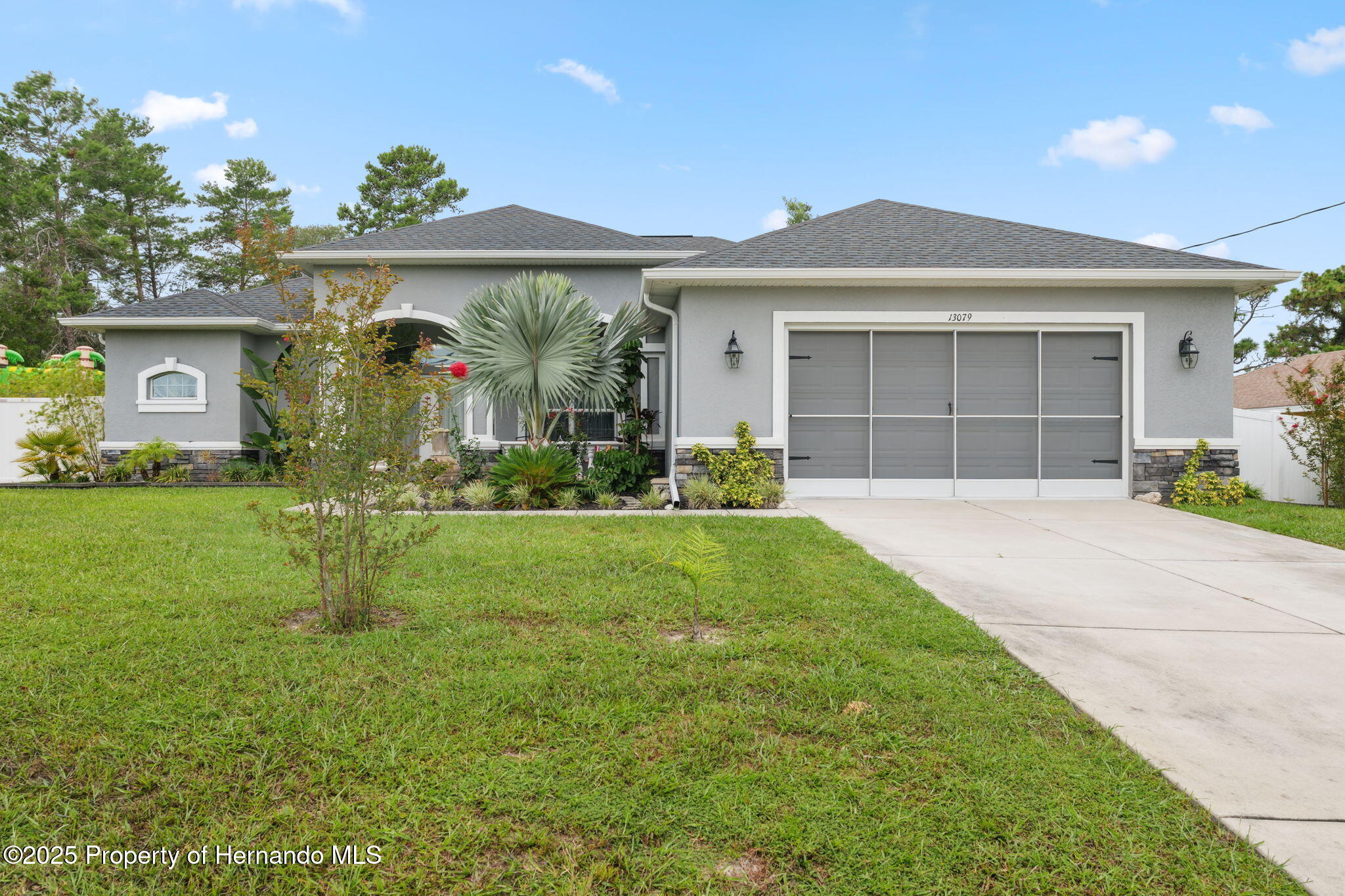


13079 Harris Hawk Road, Brooksville, FL 34614
$619,000
4
Beds
2
Baths
2,237
Sq Ft
Single Family
Active
Listed by
Danielle Harlib
Sirrom Realty
727-243-0523
Last updated:
July 26, 2025, 03:39 PM
MLS#
2254809
Source:
FL HCAR
About This Home
Home Facts
Single Family
2 Baths
4 Bedrooms
Built in 2020
Price Summary
619,000
$276 per Sq. Ft.
MLS #:
2254809
Last Updated:
July 26, 2025, 03:39 PM
Added:
8 day(s) ago
Rooms & Interior
Bedrooms
Total Bedrooms:
4
Bathrooms
Total Bathrooms:
2
Full Bathrooms:
2
Interior
Living Area:
2,237 Sq. Ft.
Structure
Structure
Building Area:
2,237 Sq. Ft.
Year Built:
2020
Lot
Lot Size (Sq. Ft):
20,037
Finances & Disclosures
Price:
$619,000
Price per Sq. Ft:
$276 per Sq. Ft.
Contact an Agent
Yes, I would like more information from Coldwell Banker. Please use and/or share my information with a Coldwell Banker agent to contact me about my real estate needs.
By clicking Contact I agree a Coldwell Banker Agent may contact me by phone or text message including by automated means and prerecorded messages about real estate services, and that I can access real estate services without providing my phone number. I acknowledge that I have read and agree to the Terms of Use and Privacy Notice.
Contact an Agent
Yes, I would like more information from Coldwell Banker. Please use and/or share my information with a Coldwell Banker agent to contact me about my real estate needs.
By clicking Contact I agree a Coldwell Banker Agent may contact me by phone or text message including by automated means and prerecorded messages about real estate services, and that I can access real estate services without providing my phone number. I acknowledge that I have read and agree to the Terms of Use and Privacy Notice.