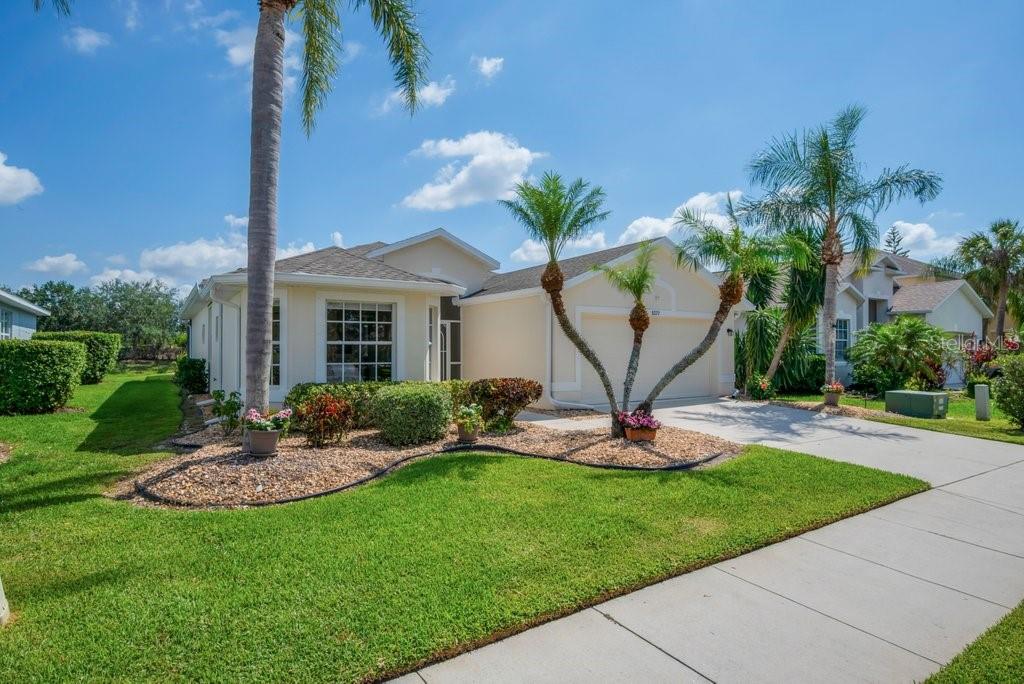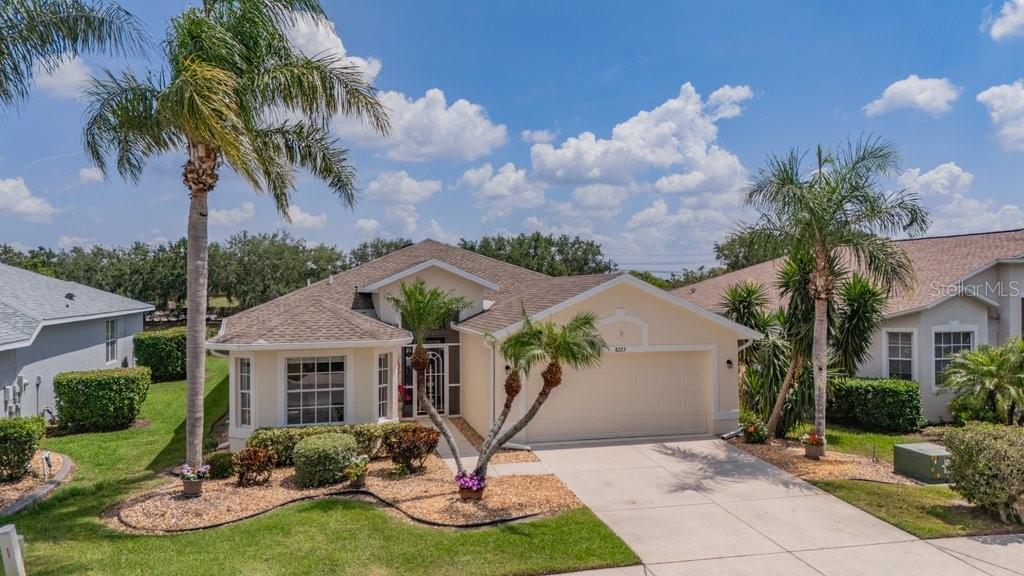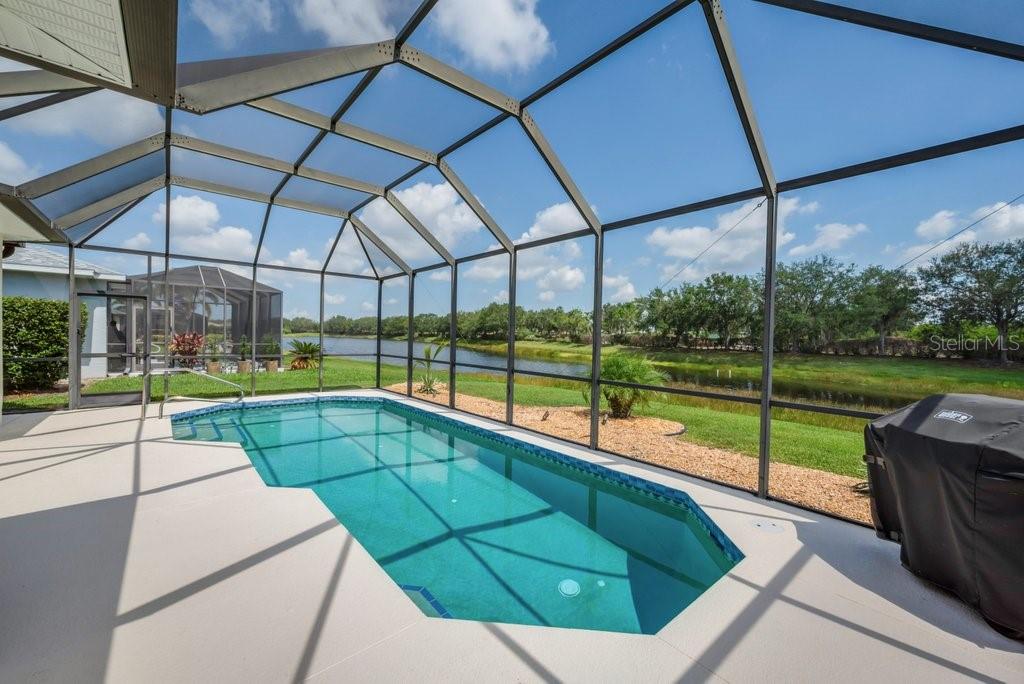


8223 Haven Harbour Way, Bradenton, FL 34212
Active
Listed by
Michele Van Epps
Florida Executive Realty
Last updated:
May 26, 2025, 07:31 PM
MLS#
TB8389084
Source:
MFRMLS
About This Home
Home Facts
Single Family
2 Baths
3 Bedrooms
Built in 2004
Price Summary
570,000
$290 per Sq. Ft.
MLS #:
TB8389084
Last Updated:
May 26, 2025, 07:31 PM
Added:
4 day(s) ago
Rooms & Interior
Bedrooms
Total Bedrooms:
3
Bathrooms
Total Bathrooms:
2
Full Bathrooms:
2
Interior
Living Area:
1,963 Sq. Ft.
Structure
Structure
Building Area:
2,622 Sq. Ft.
Year Built:
2004
Lot
Lot Size (Sq. Ft):
6,926
Finances & Disclosures
Price:
$570,000
Price per Sq. Ft:
$290 per Sq. Ft.
See this home in person
Attend an upcoming open house
Sat, May 31
11:00 AM - 02:00 PMContact an Agent
Yes, I would like more information from Coldwell Banker. Please use and/or share my information with a Coldwell Banker agent to contact me about my real estate needs.
By clicking Contact I agree a Coldwell Banker Agent may contact me by phone or text message including by automated means and prerecorded messages about real estate services, and that I can access real estate services without providing my phone number. I acknowledge that I have read and agree to the Terms of Use and Privacy Notice.
Contact an Agent
Yes, I would like more information from Coldwell Banker. Please use and/or share my information with a Coldwell Banker agent to contact me about my real estate needs.
By clicking Contact I agree a Coldwell Banker Agent may contact me by phone or text message including by automated means and prerecorded messages about real estate services, and that I can access real estate services without providing my phone number. I acknowledge that I have read and agree to the Terms of Use and Privacy Notice.