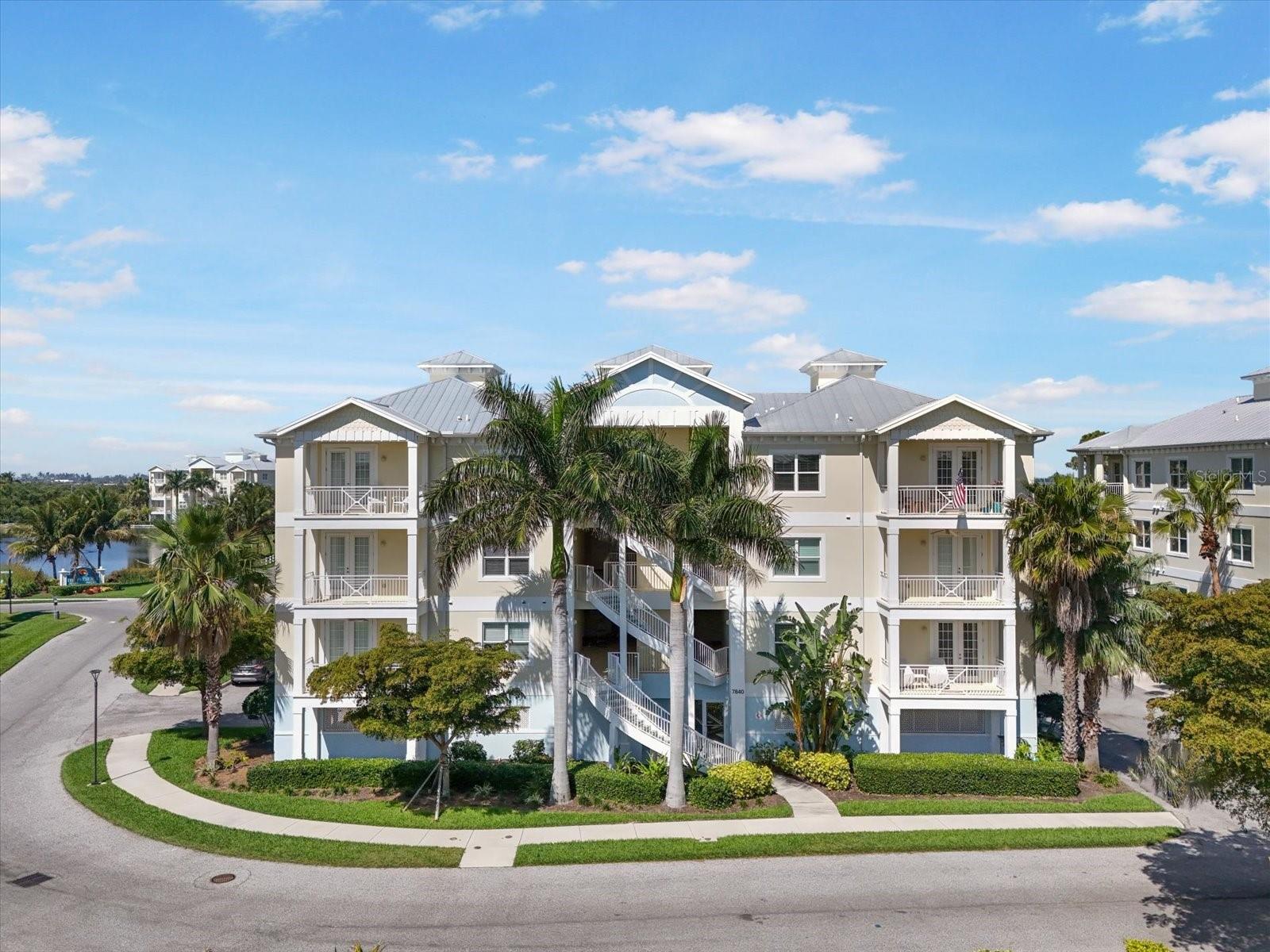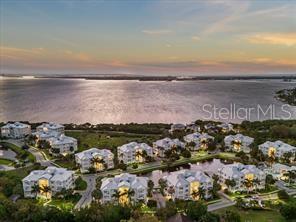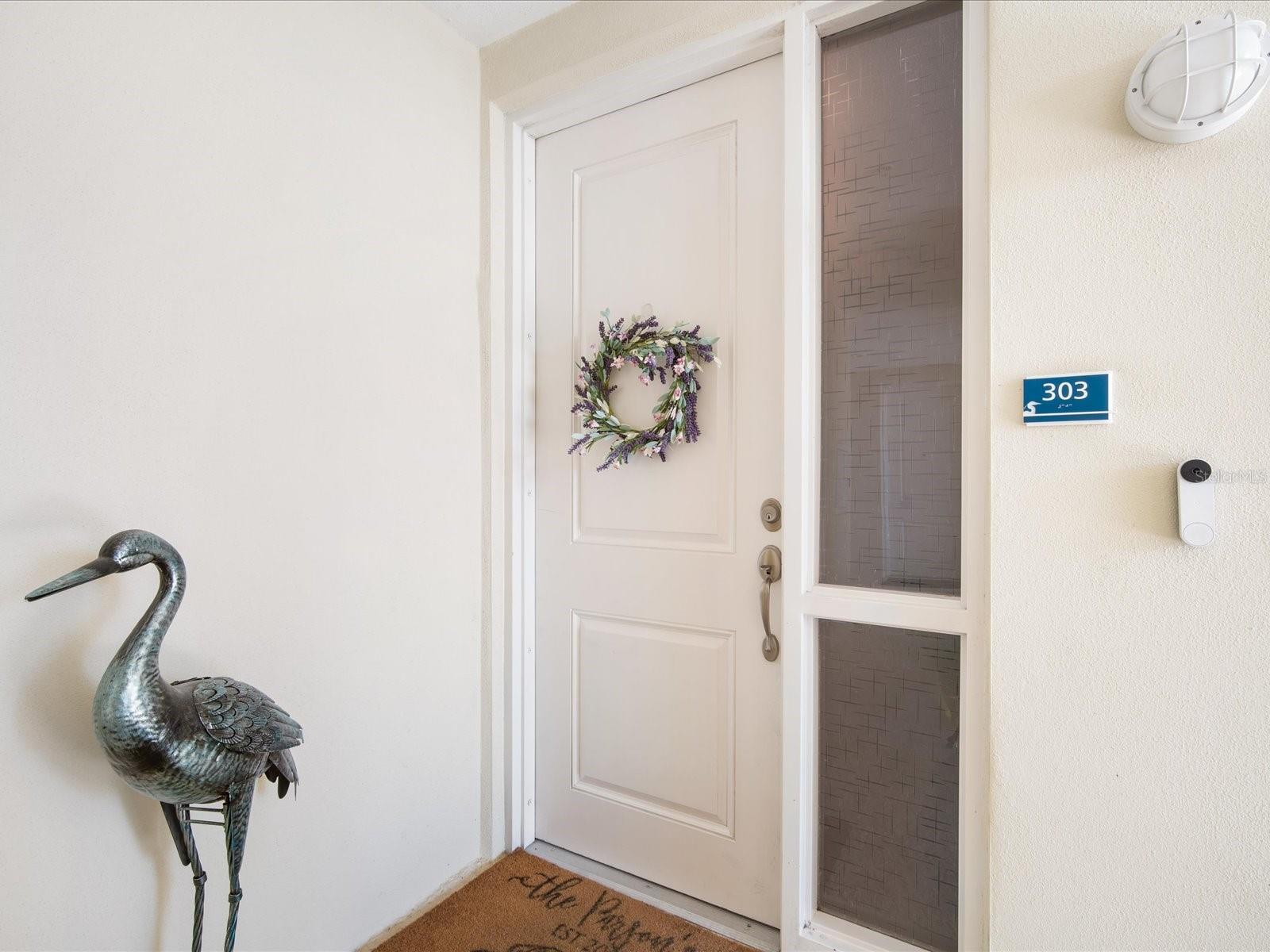


Listed by
Karen Harllee
Joseph Rogers
Fran Maxon Real Estate
Last updated:
June 14, 2025, 07:29 PM
MLS#
A4655815
Source:
MFRMLS
About This Home
Home Facts
Condo
3 Baths
3 Bedrooms
Built in 2018
Price Summary
615,000
$331 per Sq. Ft.
MLS #:
A4655815
Last Updated:
June 14, 2025, 07:29 PM
Added:
3 day(s) ago
Rooms & Interior
Bedrooms
Total Bedrooms:
3
Bathrooms
Total Bathrooms:
3
Full Bathrooms:
2
Interior
Living Area:
1,857 Sq. Ft.
Structure
Structure
Building Area:
2,062 Sq. Ft.
Year Built:
2018
Finances & Disclosures
Price:
$615,000
Price per Sq. Ft:
$331 per Sq. Ft.
Contact an Agent
Yes, I would like more information from Coldwell Banker. Please use and/or share my information with a Coldwell Banker agent to contact me about my real estate needs.
By clicking Contact I agree a Coldwell Banker Agent may contact me by phone or text message including by automated means and prerecorded messages about real estate services, and that I can access real estate services without providing my phone number. I acknowledge that I have read and agree to the Terms of Use and Privacy Notice.
Contact an Agent
Yes, I would like more information from Coldwell Banker. Please use and/or share my information with a Coldwell Banker agent to contact me about my real estate needs.
By clicking Contact I agree a Coldwell Banker Agent may contact me by phone or text message including by automated means and prerecorded messages about real estate services, and that I can access real estate services without providing my phone number. I acknowledge that I have read and agree to the Terms of Use and Privacy Notice.