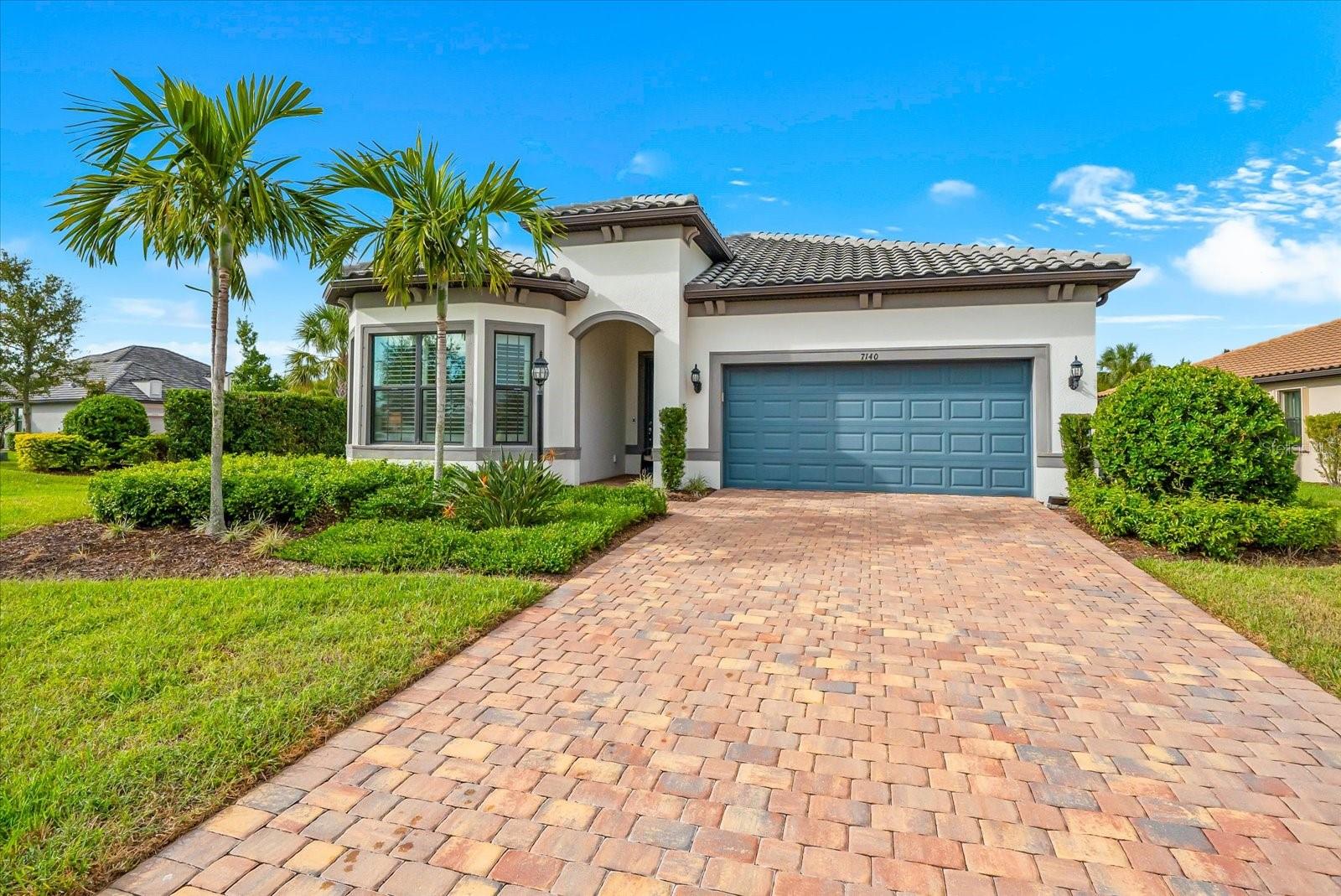


7140 Woodville Cove, Bradenton, FL 34202
Active
Listed by
Mark Lawrence
Better Homes And Gardens Real Estate Atchley Prope
Last updated:
November 21, 2025, 01:05 PM
MLS#
A4669831
Source:
MFRMLS
About This Home
Home Facts
Single Family
3 Baths
3 Bedrooms
Built in 2021
Price Summary
779,990
$366 per Sq. Ft.
MLS #:
A4669831
Last Updated:
November 21, 2025, 01:05 PM
Added:
15 day(s) ago
Rooms & Interior
Bedrooms
Total Bedrooms:
3
Bathrooms
Total Bathrooms:
3
Full Bathrooms:
2
Interior
Living Area:
2,126 Sq. Ft.
Structure
Structure
Architectural Style:
Florida
Building Area:
2,882 Sq. Ft.
Year Built:
2021
Lot
Lot Size (Sq. Ft):
9,261
Finances & Disclosures
Price:
$779,990
Price per Sq. Ft:
$366 per Sq. Ft.
Contact an Agent
Yes, I would like more information from Coldwell Banker. Please use and/or share my information with a Coldwell Banker agent to contact me about my real estate needs.
By clicking Contact I agree a Coldwell Banker Agent may contact me by phone or text message including by automated means and prerecorded messages about real estate services, and that I can access real estate services without providing my phone number. I acknowledge that I have read and agree to the Terms of Use and Privacy Notice.
Contact an Agent
Yes, I would like more information from Coldwell Banker. Please use and/or share my information with a Coldwell Banker agent to contact me about my real estate needs.
By clicking Contact I agree a Coldwell Banker Agent may contact me by phone or text message including by automated means and prerecorded messages about real estate services, and that I can access real estate services without providing my phone number. I acknowledge that I have read and agree to the Terms of Use and Privacy Notice.