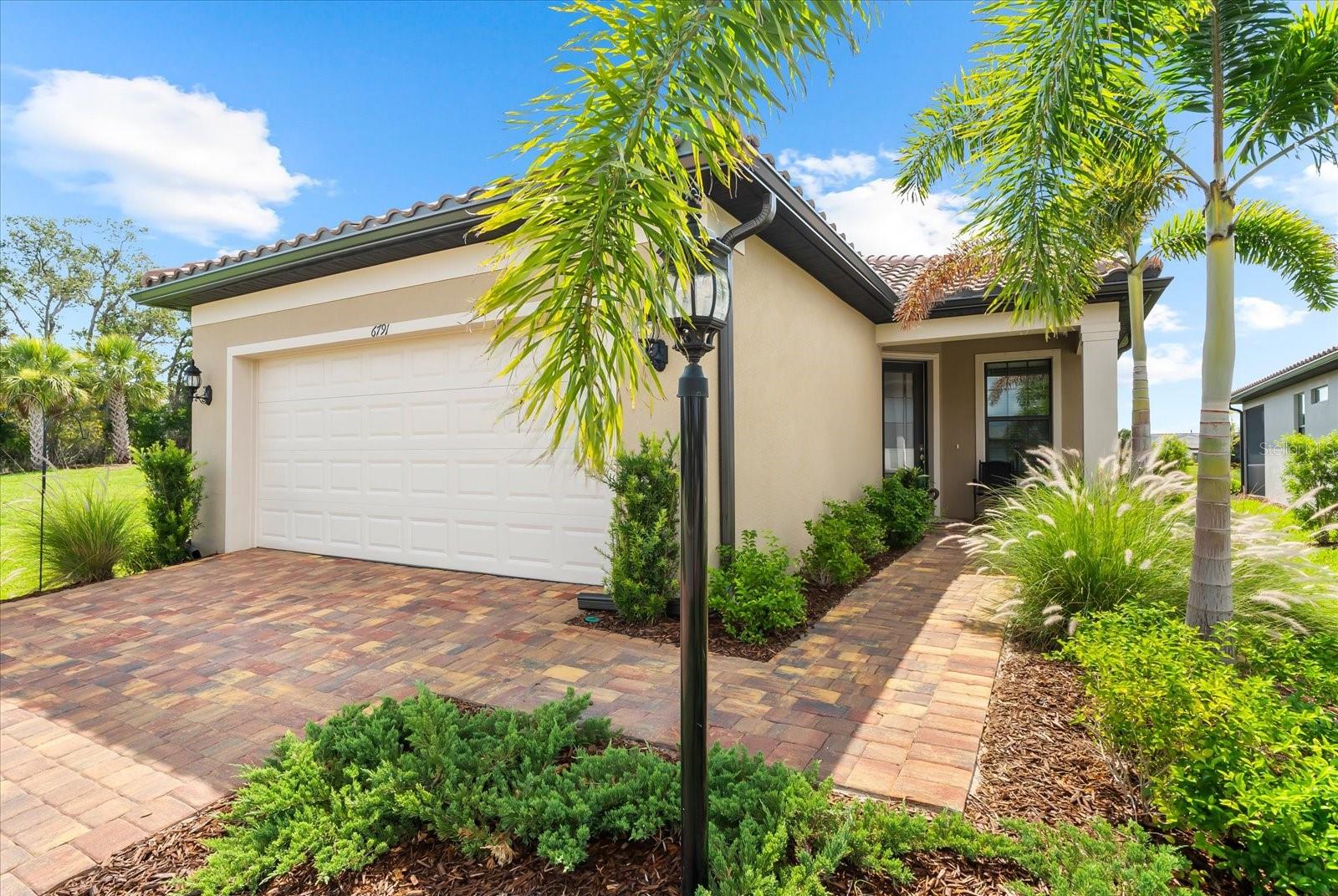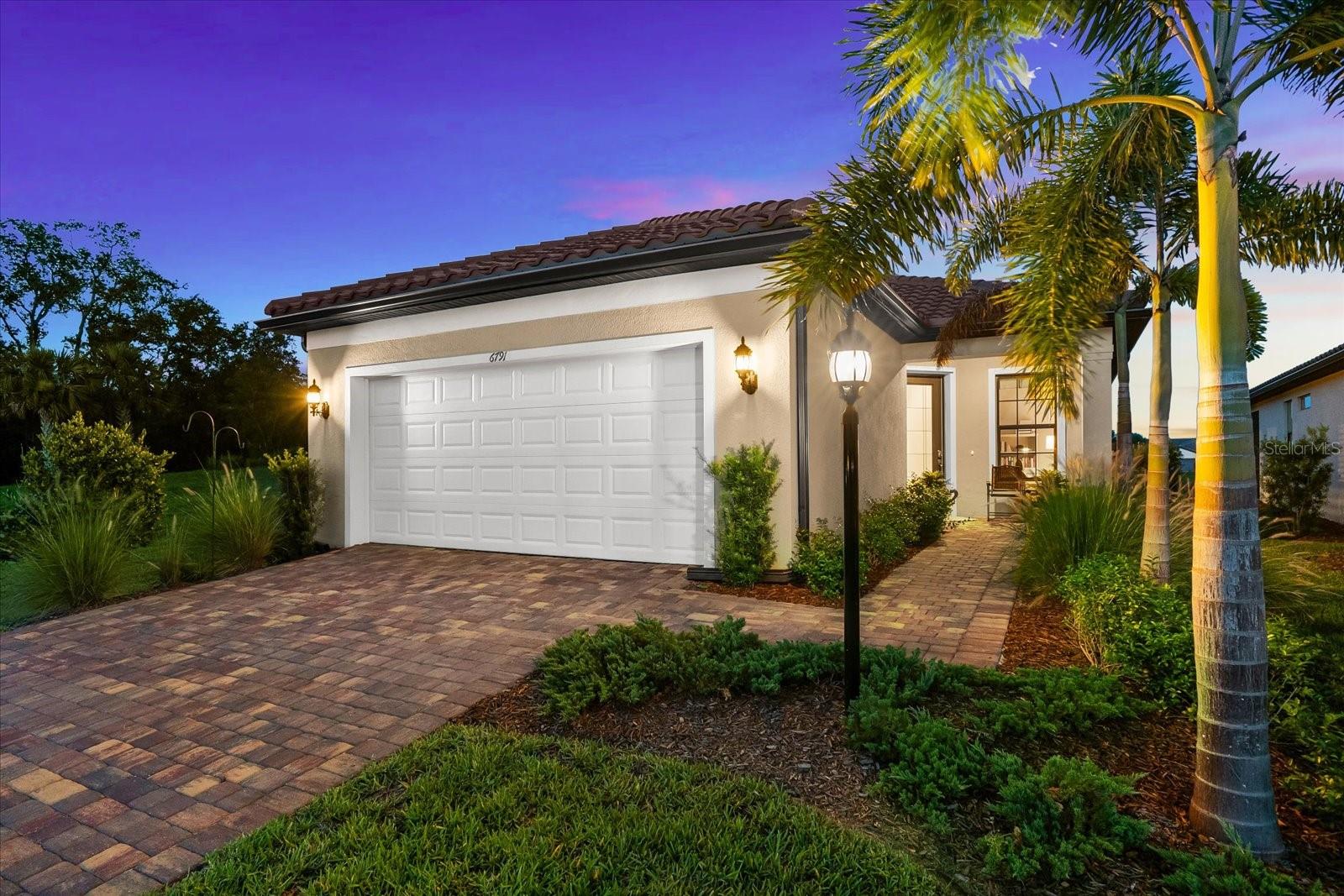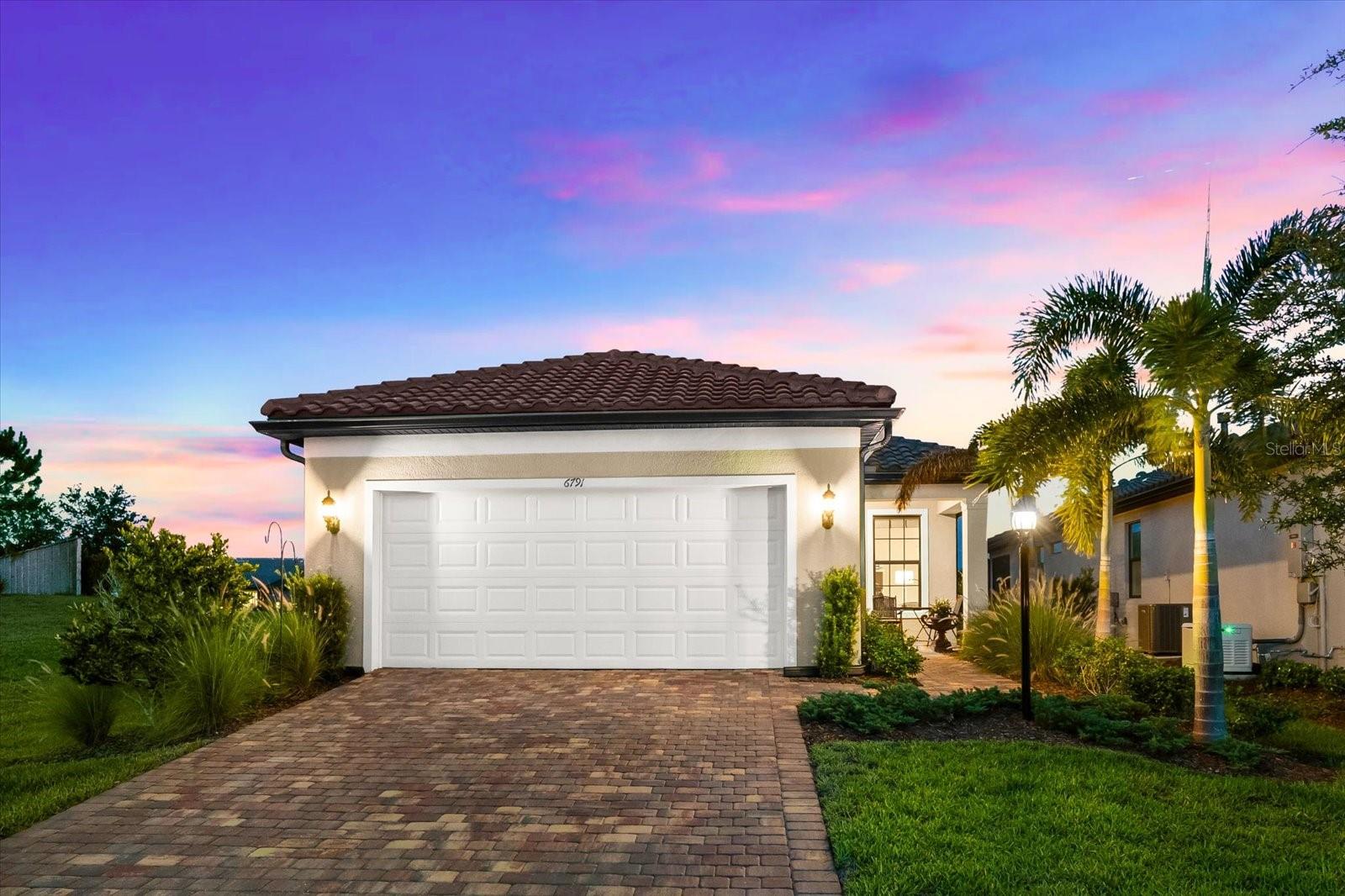


6791 Alstead Circle, Bradenton, FL 34202
Active
Listed by
Mark Lawrence
Better Homes And Gardens Real Estate Atchley Prope
Last updated:
June 15, 2025, 03:49 PM
MLS#
A4655048
Source:
MFRMLS
About This Home
Home Facts
Single Family
2 Baths
2 Bedrooms
Built in 2023
Price Summary
609,000
$433 per Sq. Ft.
MLS #:
A4655048
Last Updated:
June 15, 2025, 03:49 PM
Added:
8 day(s) ago
Rooms & Interior
Bedrooms
Total Bedrooms:
2
Bathrooms
Total Bathrooms:
2
Full Bathrooms:
2
Interior
Living Area:
1,405 Sq. Ft.
Structure
Structure
Architectural Style:
Florida
Building Area:
2,308 Sq. Ft.
Year Built:
2023
Lot
Lot Size (Sq. Ft):
6,011
Finances & Disclosures
Price:
$609,000
Price per Sq. Ft:
$433 per Sq. Ft.
Contact an Agent
Yes, I would like more information from Coldwell Banker. Please use and/or share my information with a Coldwell Banker agent to contact me about my real estate needs.
By clicking Contact I agree a Coldwell Banker Agent may contact me by phone or text message including by automated means and prerecorded messages about real estate services, and that I can access real estate services without providing my phone number. I acknowledge that I have read and agree to the Terms of Use and Privacy Notice.
Contact an Agent
Yes, I would like more information from Coldwell Banker. Please use and/or share my information with a Coldwell Banker agent to contact me about my real estate needs.
By clicking Contact I agree a Coldwell Banker Agent may contact me by phone or text message including by automated means and prerecorded messages about real estate services, and that I can access real estate services without providing my phone number. I acknowledge that I have read and agree to the Terms of Use and Privacy Notice.