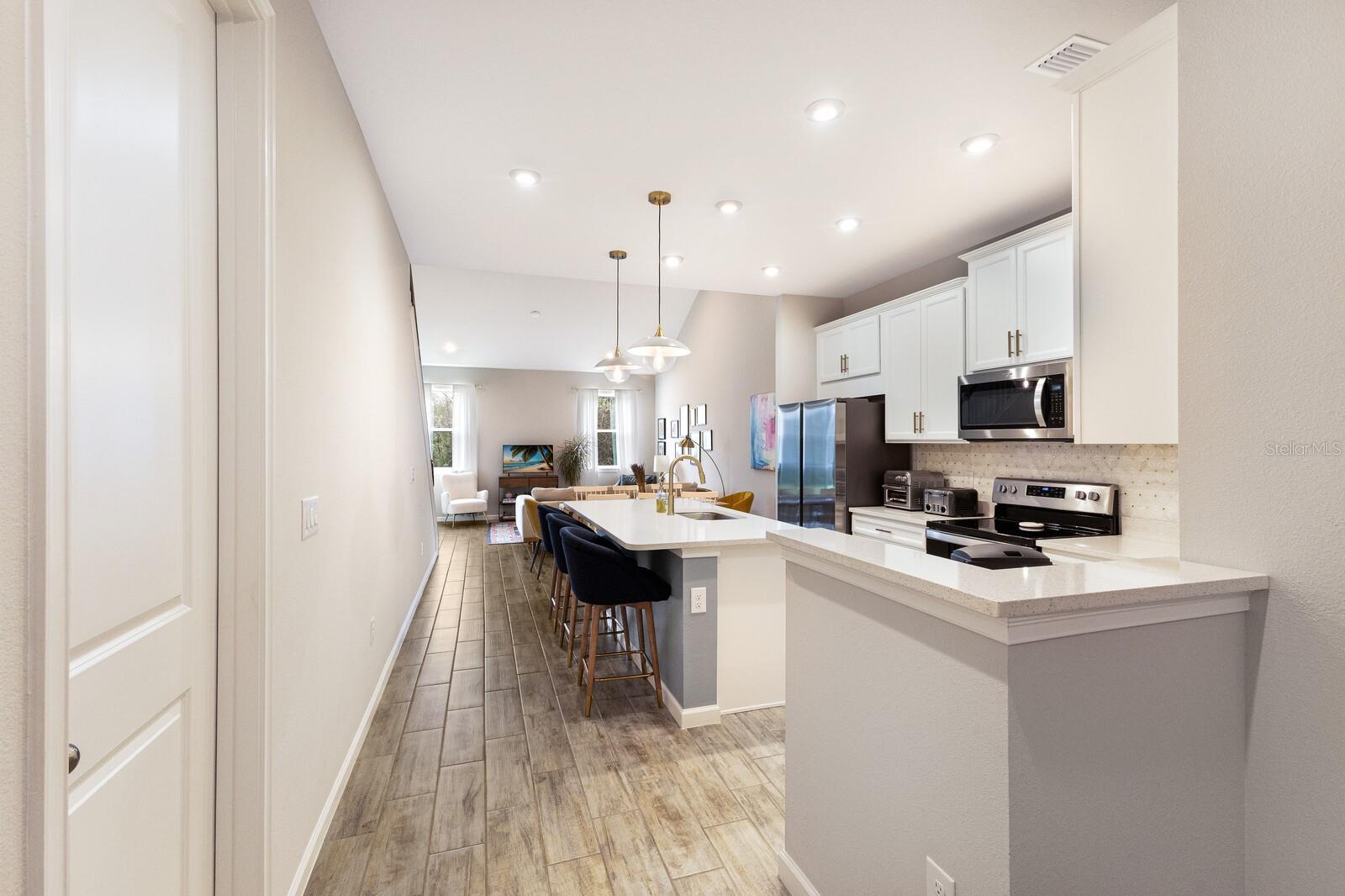


5645 Silverbridge Trail, Bradenton, FL 34211
Pending
Last updated:
November 28, 2025, 08:39 AM
MLS#
A4665587
Source:
MFRMLS
About This Home
Home Facts
Townhouse
3 Baths
3 Bedrooms
Built in 2022
Price Summary
374,900
$196 per Sq. Ft.
MLS #:
A4665587
Last Updated:
November 28, 2025, 08:39 AM
Added:
2 month(s) ago
Rooms & Interior
Bedrooms
Total Bedrooms:
3
Bathrooms
Total Bathrooms:
3
Full Bathrooms:
2
Interior
Living Area:
1,904 Sq. Ft.
Structure
Structure
Building Area:
2,484 Sq. Ft.
Year Built:
2022
Lot
Lot Size (Sq. Ft):
3,149
Finances & Disclosures
Price:
$374,900
Price per Sq. Ft:
$196 per Sq. Ft.
Contact an Agent
Yes, I would like more information from Coldwell Banker. Please use and/or share my information with a Coldwell Banker agent to contact me about my real estate needs.
By clicking Contact I agree a Coldwell Banker Agent may contact me by phone or text message including by automated means and prerecorded messages about real estate services, and that I can access real estate services without providing my phone number. I acknowledge that I have read and agree to the Terms of Use and Privacy Notice.
Contact an Agent
Yes, I would like more information from Coldwell Banker. Please use and/or share my information with a Coldwell Banker agent to contact me about my real estate needs.
By clicking Contact I agree a Coldwell Banker Agent may contact me by phone or text message including by automated means and prerecorded messages about real estate services, and that I can access real estate services without providing my phone number. I acknowledge that I have read and agree to the Terms of Use and Privacy Notice.