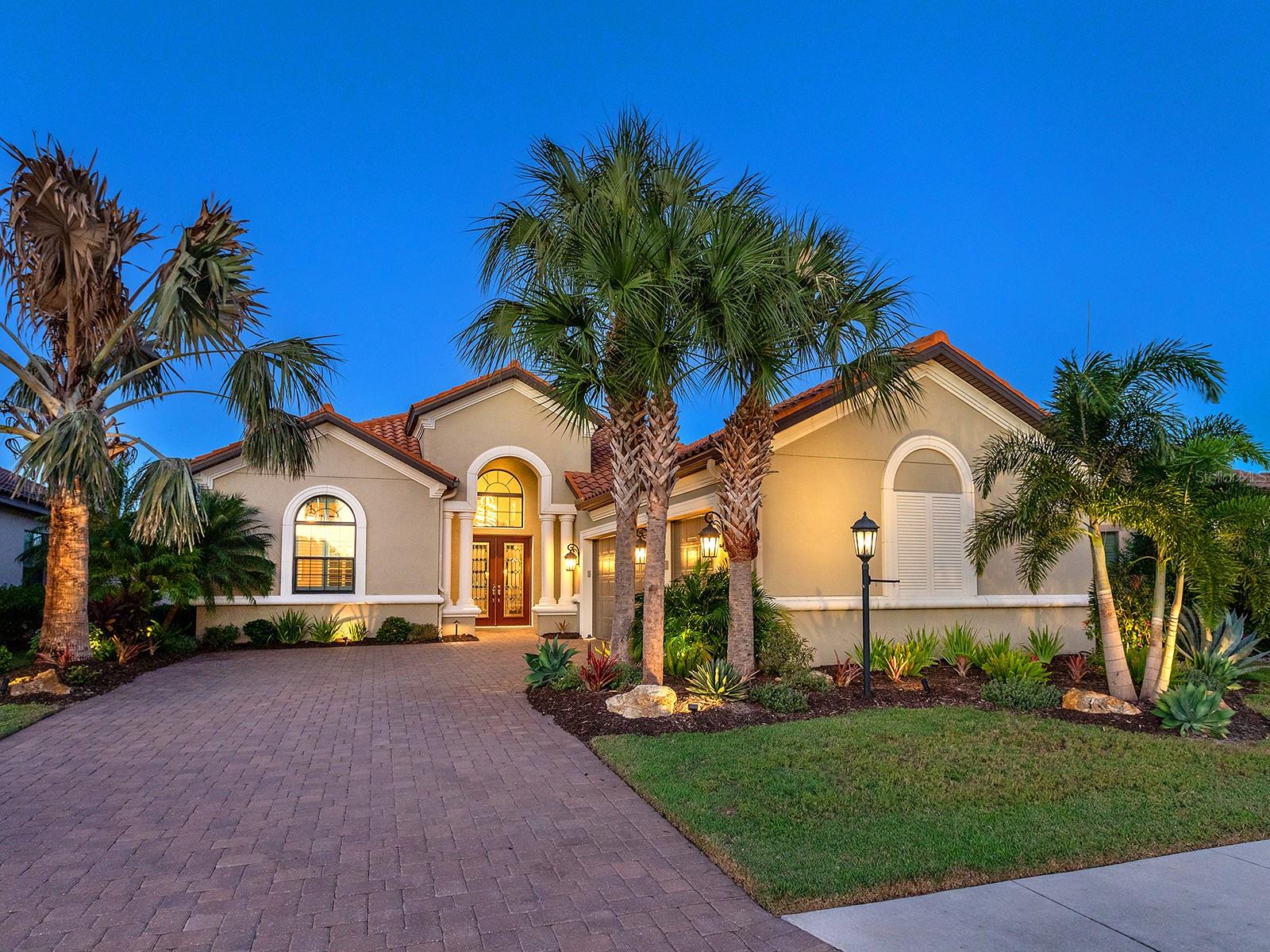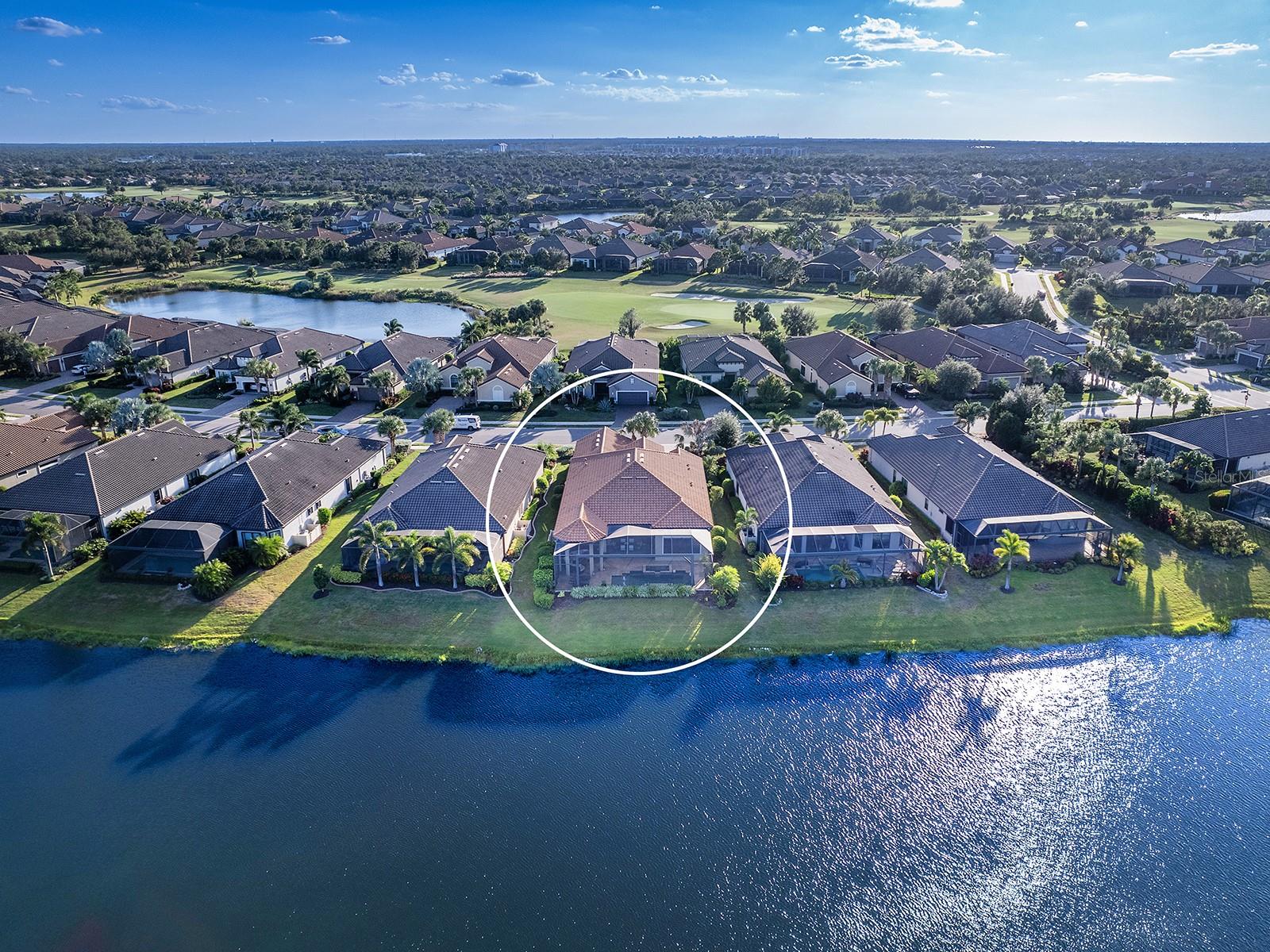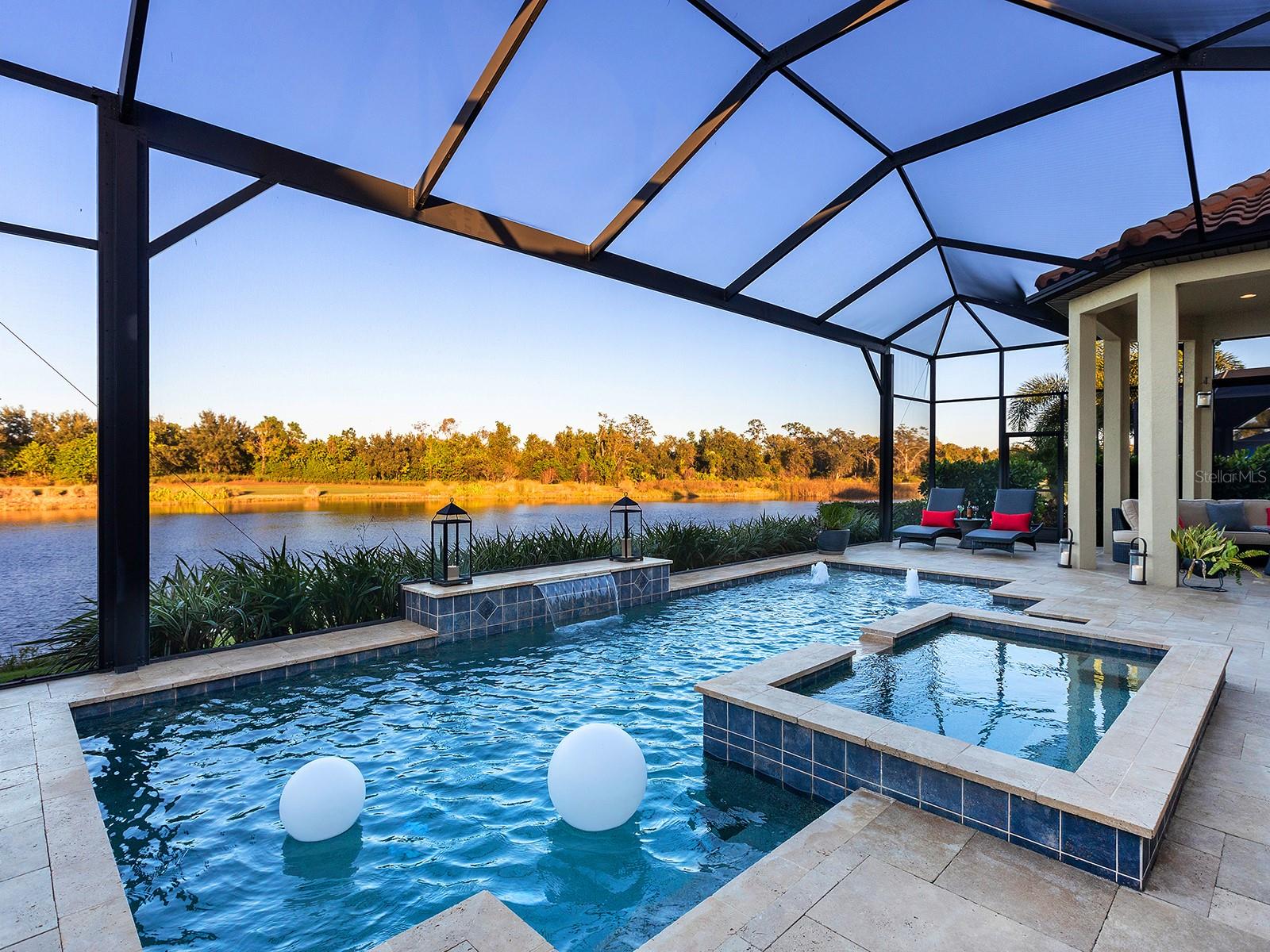


4719 Cabreo Court, Bradenton, FL 34211
Active
Listed by
Charles Totonis
Joe Harris
Premier Sotheby'S International Realty
Last updated:
October 27, 2025, 06:05 PM
MLS#
A4669443
Source:
MFRMLS
About This Home
Home Facts
Single Family
4 Baths
3 Bedrooms
Built in 2018
Price Summary
1,295,000
$450 per Sq. Ft.
MLS #:
A4669443
Last Updated:
October 27, 2025, 06:05 PM
Added:
21 hour(s) ago
Rooms & Interior
Bedrooms
Total Bedrooms:
3
Bathrooms
Total Bathrooms:
4
Full Bathrooms:
3
Interior
Living Area:
2,875 Sq. Ft.
Structure
Structure
Architectural Style:
Coastal, Contemporary, Custom
Building Area:
4,122 Sq. Ft.
Year Built:
2018
Lot
Lot Size (Sq. Ft):
10,158
Finances & Disclosures
Price:
$1,295,000
Price per Sq. Ft:
$450 per Sq. Ft.
Contact an Agent
Yes, I would like more information from Coldwell Banker. Please use and/or share my information with a Coldwell Banker agent to contact me about my real estate needs.
By clicking Contact I agree a Coldwell Banker Agent may contact me by phone or text message including by automated means and prerecorded messages about real estate services, and that I can access real estate services without providing my phone number. I acknowledge that I have read and agree to the Terms of Use and Privacy Notice.
Contact an Agent
Yes, I would like more information from Coldwell Banker. Please use and/or share my information with a Coldwell Banker agent to contact me about my real estate needs.
By clicking Contact I agree a Coldwell Banker Agent may contact me by phone or text message including by automated means and prerecorded messages about real estate services, and that I can access real estate services without providing my phone number. I acknowledge that I have read and agree to the Terms of Use and Privacy Notice.