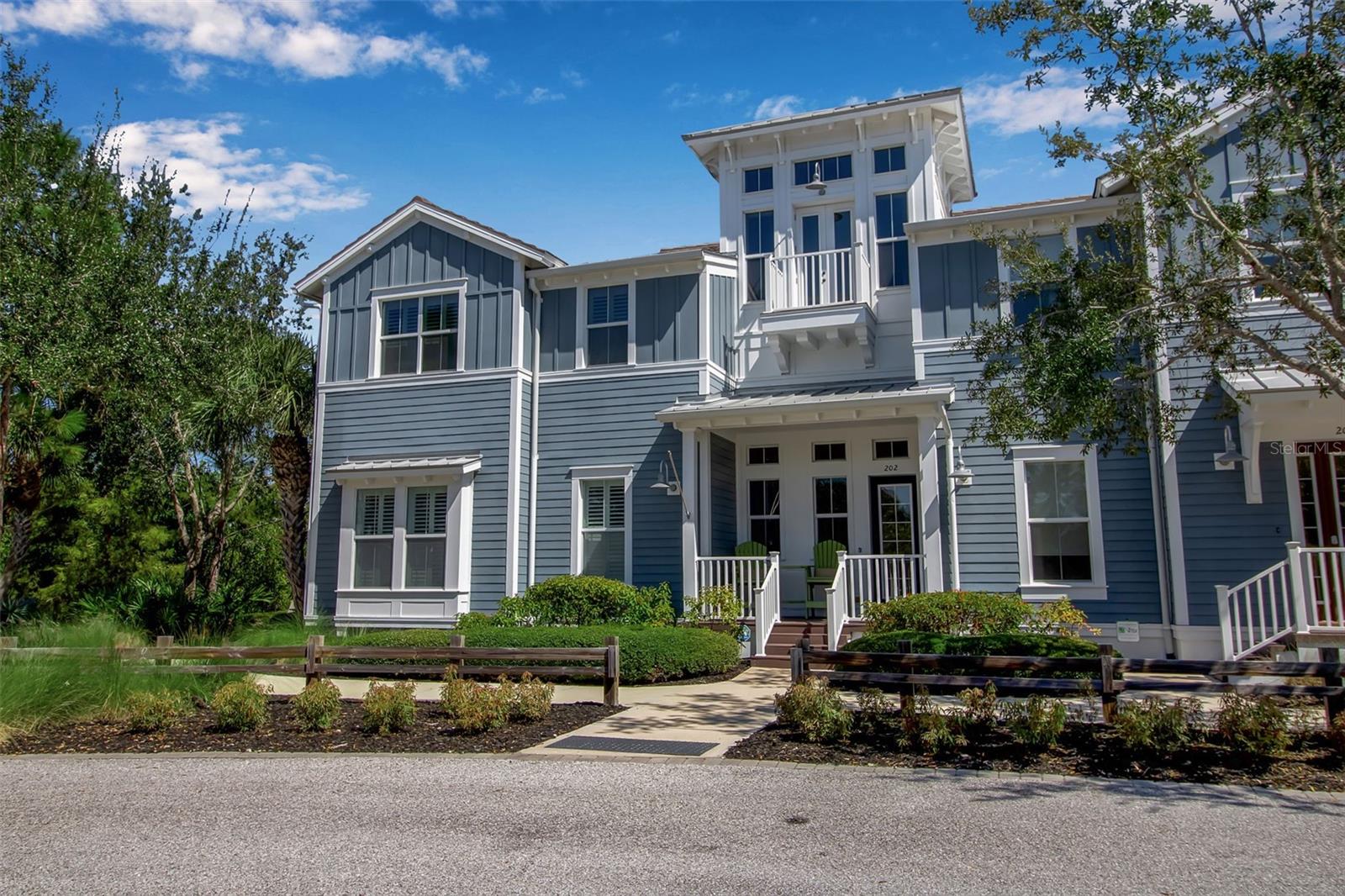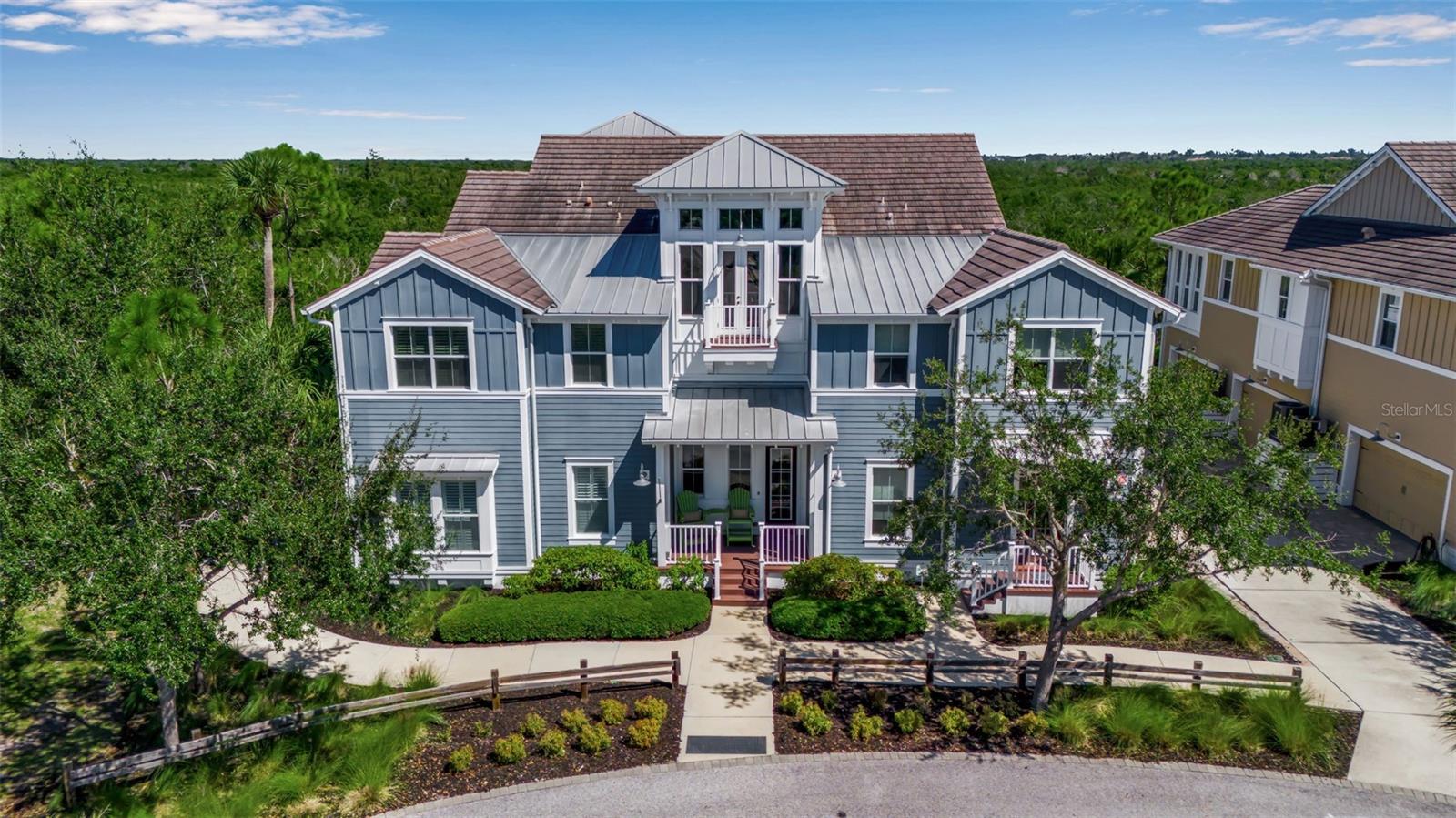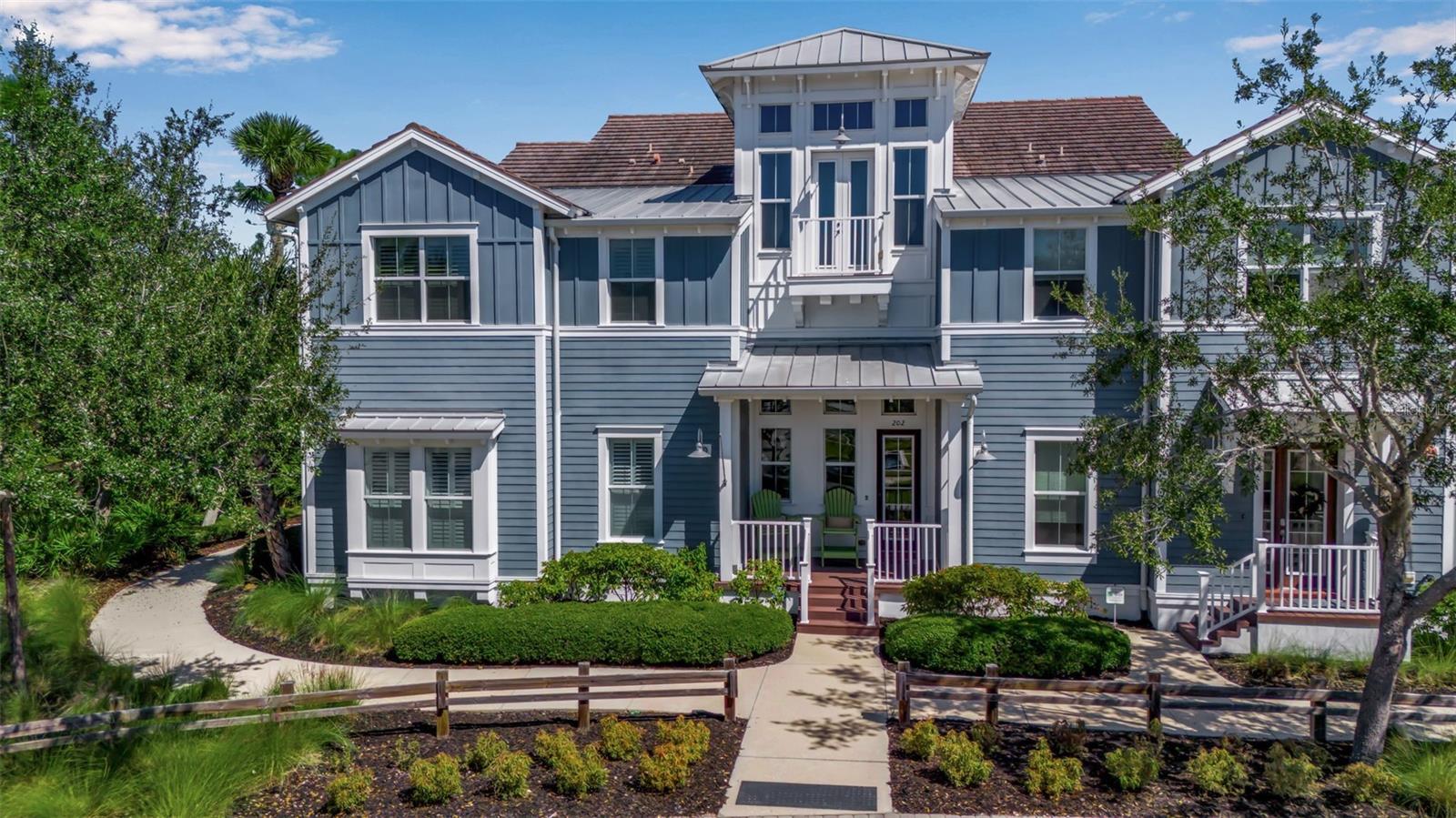


321 Sapphire Lake Drive #202, Bradenton, FL 34209
Active
Listed by
Karie Gorgone
Wagner Realty
Last updated:
October 27, 2025, 06:38 PM
MLS#
A4667327
Source:
MFRMLS
About This Home
Home Facts
Condo
3 Baths
3 Bedrooms
Built in 2011
Price Summary
1,399,000
$472 per Sq. Ft.
MLS #:
A4667327
Last Updated:
October 27, 2025, 06:38 PM
Added:
a day ago
Rooms & Interior
Bedrooms
Total Bedrooms:
3
Bathrooms
Total Bathrooms:
3
Full Bathrooms:
3
Interior
Living Area:
2,962 Sq. Ft.
Structure
Structure
Building Area:
3,650 Sq. Ft.
Year Built:
2011
Finances & Disclosures
Price:
$1,399,000
Price per Sq. Ft:
$472 per Sq. Ft.
Contact an Agent
Yes, I would like more information from Coldwell Banker. Please use and/or share my information with a Coldwell Banker agent to contact me about my real estate needs.
By clicking Contact I agree a Coldwell Banker Agent may contact me by phone or text message including by automated means and prerecorded messages about real estate services, and that I can access real estate services without providing my phone number. I acknowledge that I have read and agree to the Terms of Use and Privacy Notice.
Contact an Agent
Yes, I would like more information from Coldwell Banker. Please use and/or share my information with a Coldwell Banker agent to contact me about my real estate needs.
By clicking Contact I agree a Coldwell Banker Agent may contact me by phone or text message including by automated means and prerecorded messages about real estate services, and that I can access real estate services without providing my phone number. I acknowledge that I have read and agree to the Terms of Use and Privacy Notice.