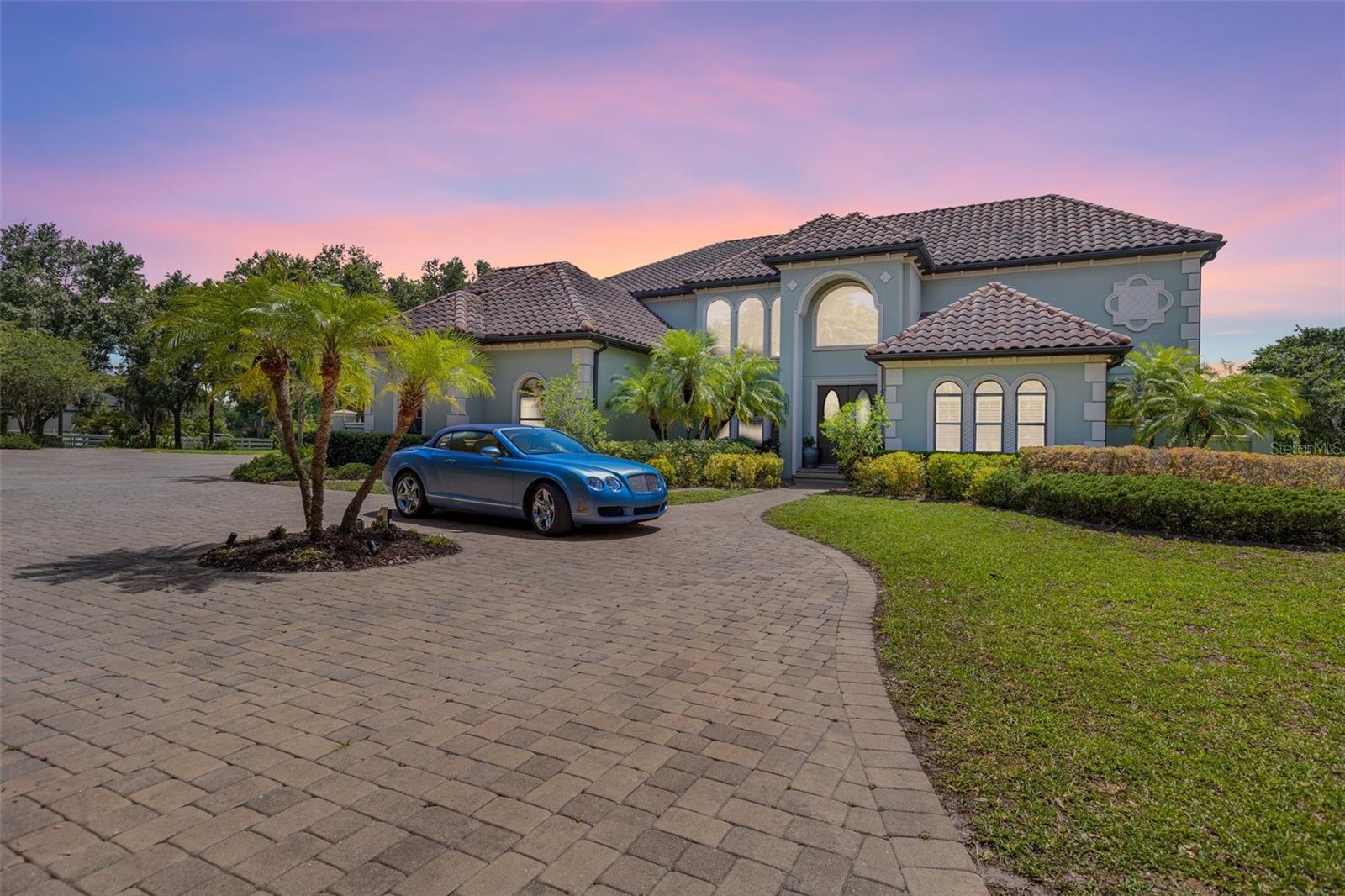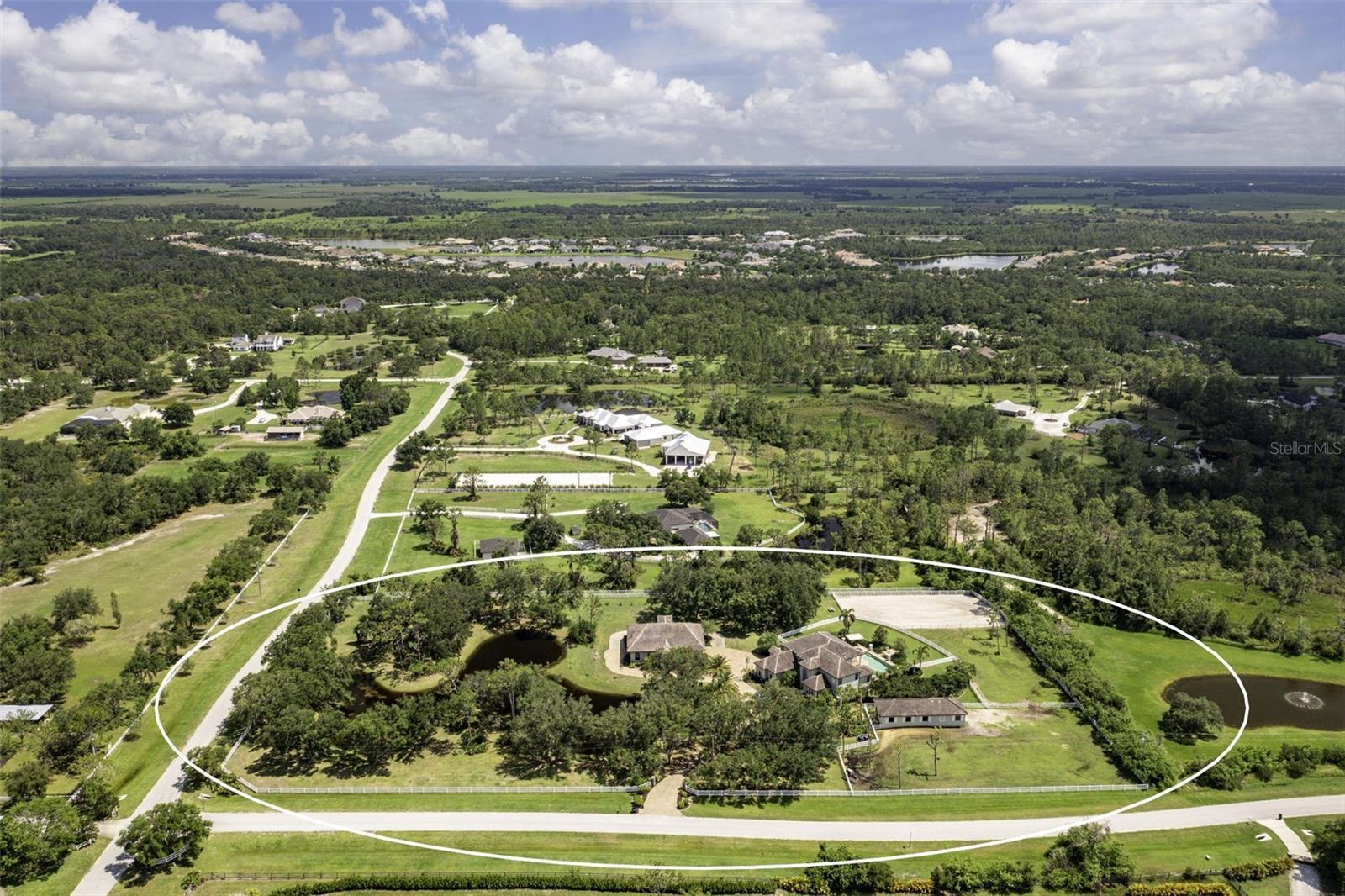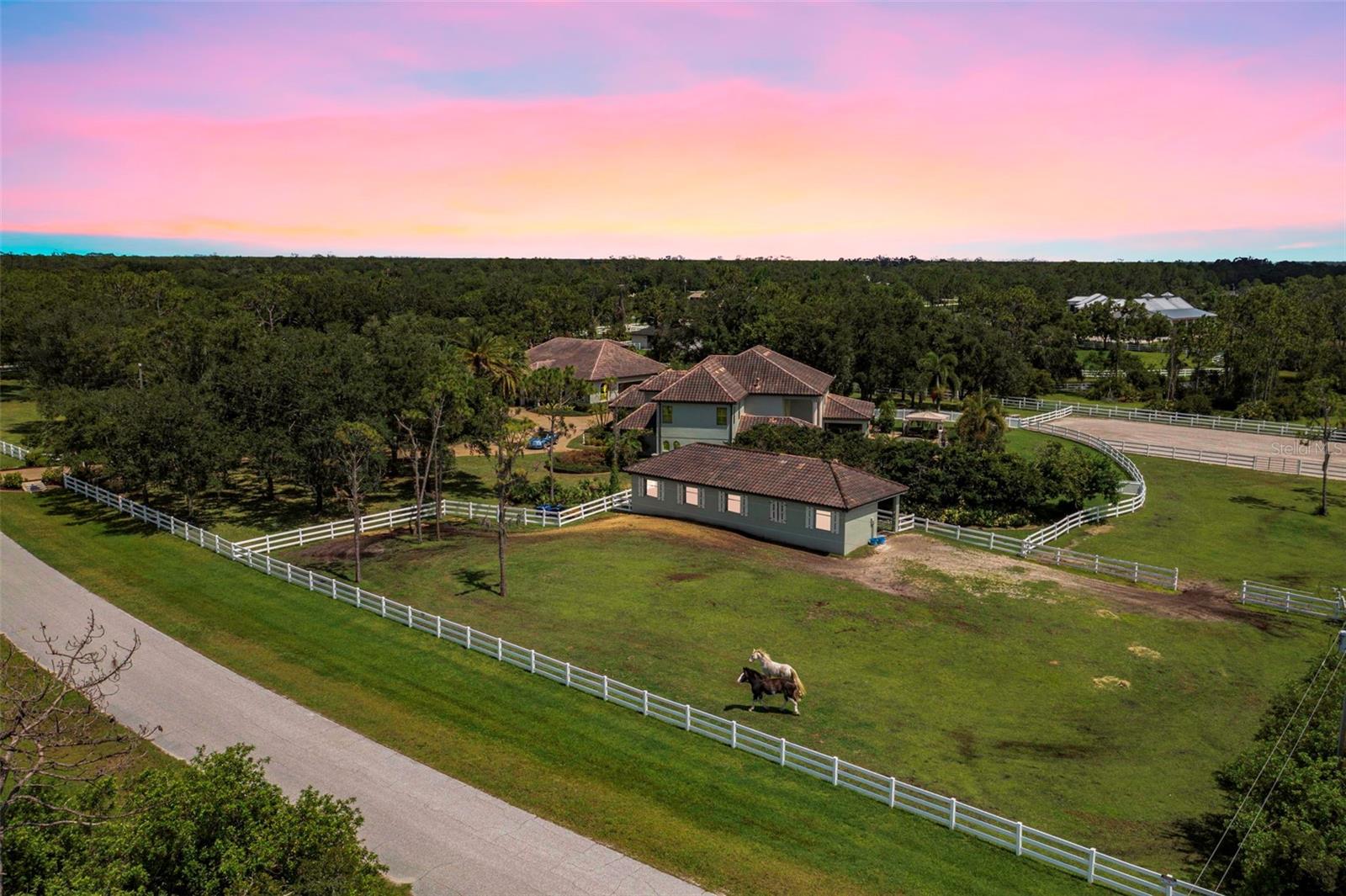21210 77th Avenue E, Bradenton, FL 34202
$3,290,000
4
Beds
6
Baths
5,090
Sq Ft
Single Family
Active
Listed by
Toni Zarghami
Angie Moody
Kw Coastal Living Iii
Last updated:
July 31, 2025, 07:05 PM
MLS#
A4656272
Source:
MFRMLS
About This Home
Home Facts
Single Family
6 Baths
4 Bedrooms
Built in 2005
Price Summary
3,290,000
$646 per Sq. Ft.
MLS #:
A4656272
Last Updated:
July 31, 2025, 07:05 PM
Added:
a month ago
Rooms & Interior
Bedrooms
Total Bedrooms:
4
Bathrooms
Total Bathrooms:
6
Full Bathrooms:
4
Interior
Living Area:
5,090 Sq. Ft.
Structure
Structure
Architectural Style:
Mediterranean
Building Area:
6,556 Sq. Ft.
Year Built:
2005
Lot
Lot Size (Sq. Ft):
218,236
Finances & Disclosures
Price:
$3,290,000
Price per Sq. Ft:
$646 per Sq. Ft.
Contact an Agent
Yes, I would like more information from Coldwell Banker. Please use and/or share my information with a Coldwell Banker agent to contact me about my real estate needs.
By clicking Contact I agree a Coldwell Banker Agent may contact me by phone or text message including by automated means and prerecorded messages about real estate services, and that I can access real estate services without providing my phone number. I acknowledge that I have read and agree to the Terms of Use and Privacy Notice.
Contact an Agent
Yes, I would like more information from Coldwell Banker. Please use and/or share my information with a Coldwell Banker agent to contact me about my real estate needs.
By clicking Contact I agree a Coldwell Banker Agent may contact me by phone or text message including by automated means and prerecorded messages about real estate services, and that I can access real estate services without providing my phone number. I acknowledge that I have read and agree to the Terms of Use and Privacy Notice.


