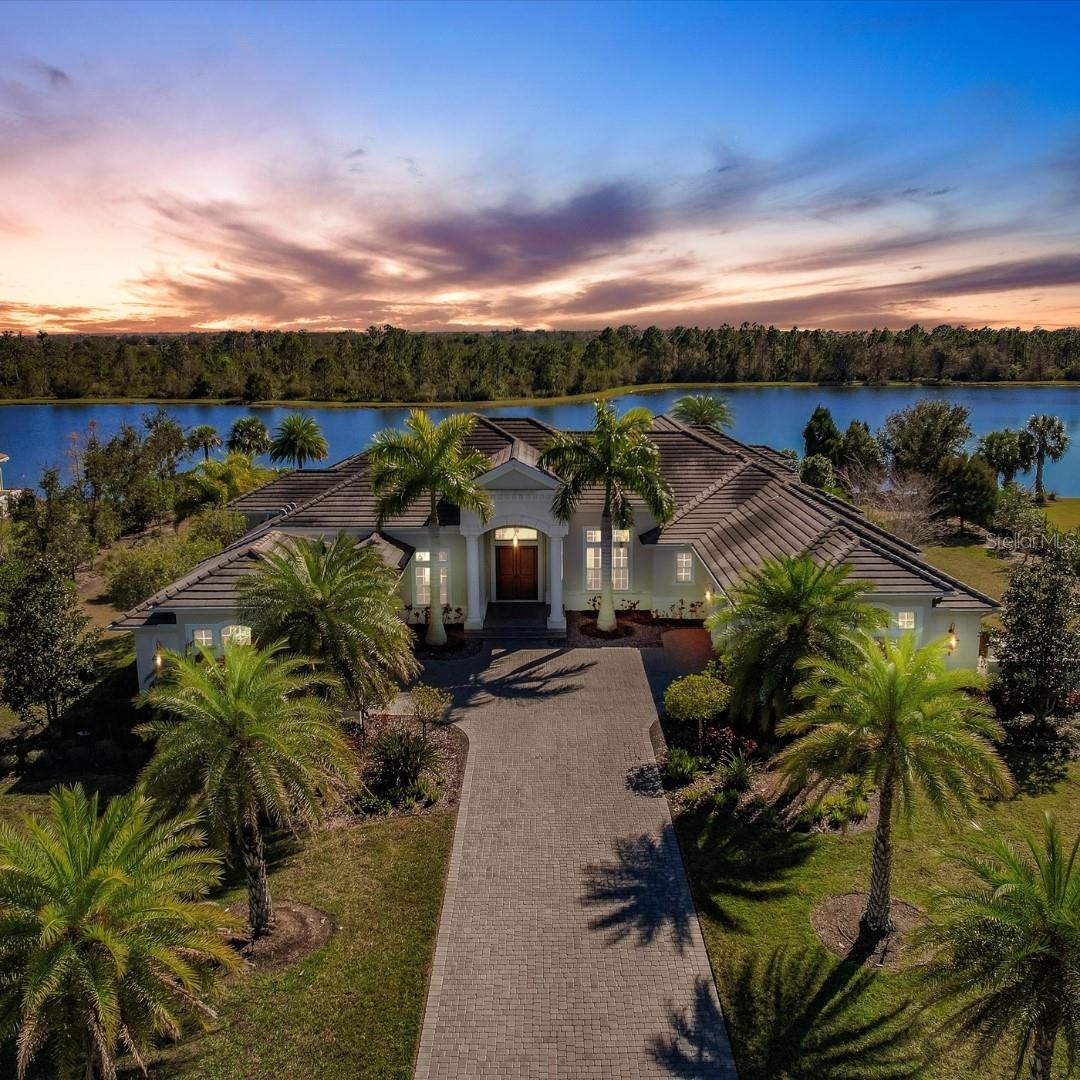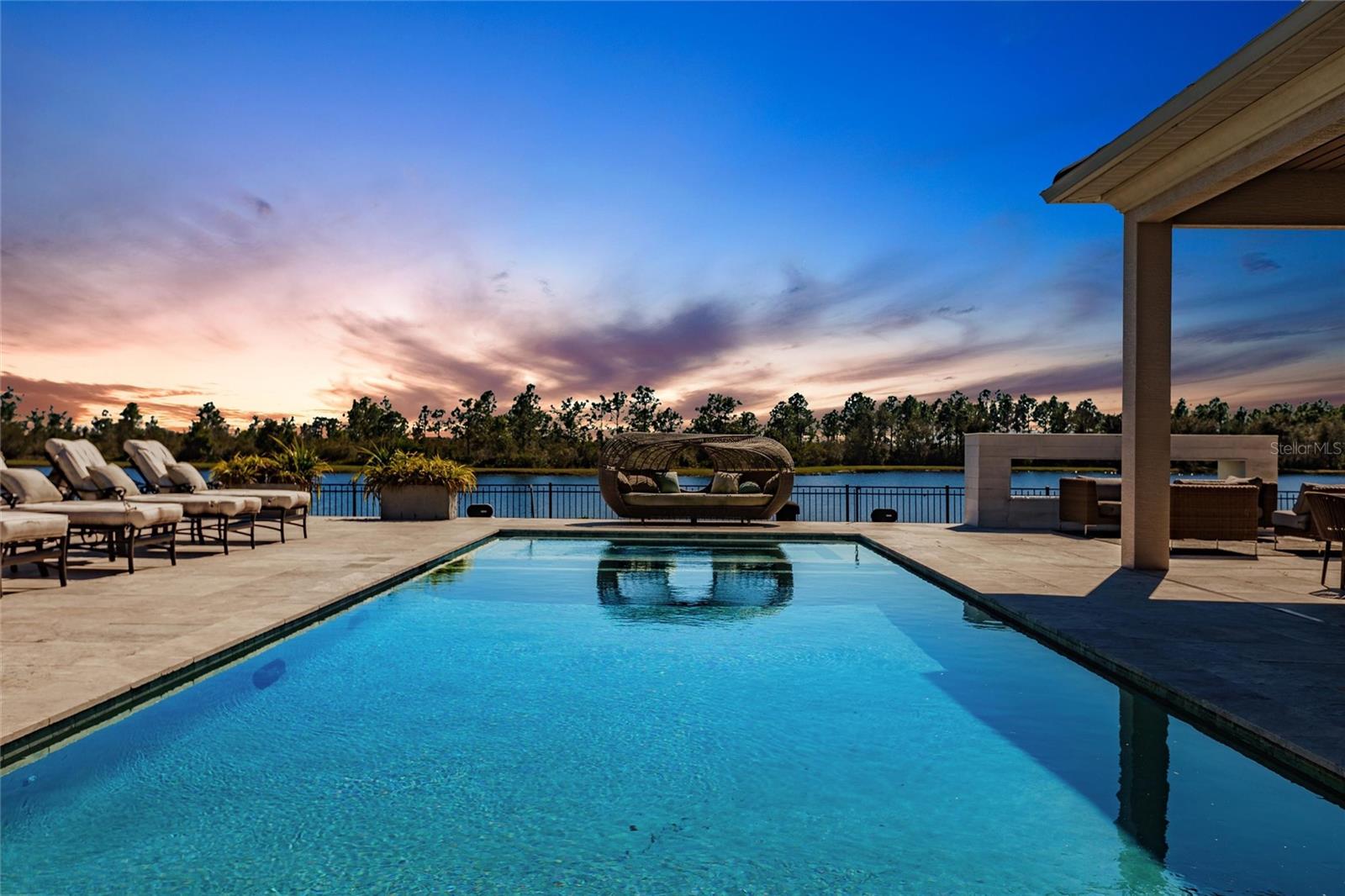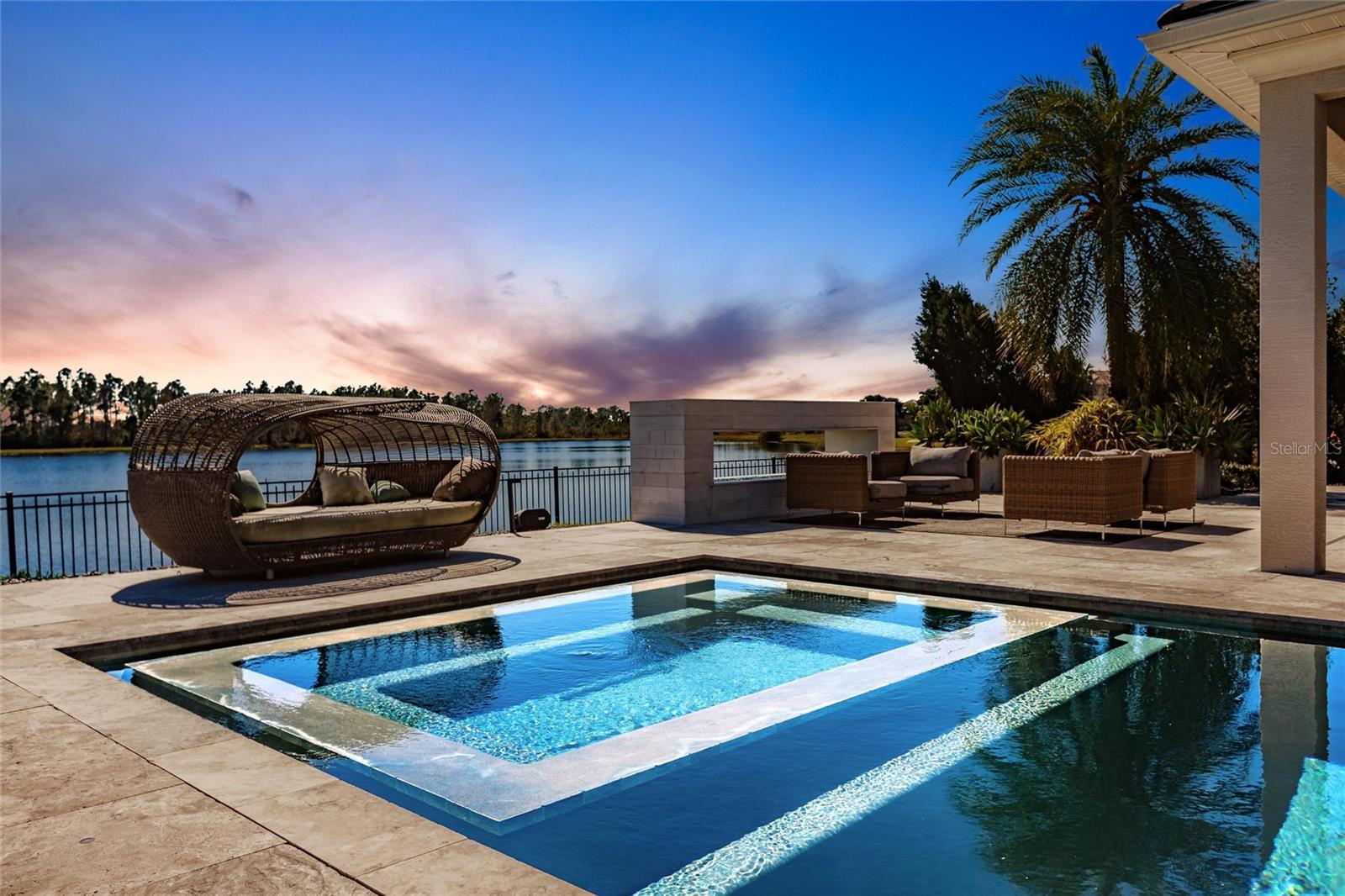20910 Parkstone Terrace, Bradenton, FL 34202
$4,000,000
4
Beds
6
Baths
5,082
Sq Ft
Single Family
Active
Listed by
Ryan Mcdonald
Brittany Mcdonald
B Local Real Estate
Last updated:
May 15, 2025, 01:30 AM
MLS#
A4600501
Source:
MFRMLS
About This Home
Home Facts
Single Family
6 Baths
4 Bedrooms
Built in 2014
Price Summary
4,000,000
$787 per Sq. Ft.
MLS #:
A4600501
Last Updated:
May 15, 2025, 01:30 AM
Added:
a year ago
Rooms & Interior
Bedrooms
Total Bedrooms:
4
Bathrooms
Total Bathrooms:
6
Full Bathrooms:
5
Interior
Living Area:
5,082 Sq. Ft.
Structure
Structure
Architectural Style:
Custom
Building Area:
7,900 Sq. Ft.
Year Built:
2014
Lot
Lot Size (Sq. Ft):
51,945
Finances & Disclosures
Price:
$4,000,000
Price per Sq. Ft:
$787 per Sq. Ft.
Contact an Agent
Yes, I would like more information from Coldwell Banker. Please use and/or share my information with a Coldwell Banker agent to contact me about my real estate needs.
By clicking Contact I agree a Coldwell Banker Agent may contact me by phone or text message including by automated means and prerecorded messages about real estate services, and that I can access real estate services without providing my phone number. I acknowledge that I have read and agree to the Terms of Use and Privacy Notice.
Contact an Agent
Yes, I would like more information from Coldwell Banker. Please use and/or share my information with a Coldwell Banker agent to contact me about my real estate needs.
By clicking Contact I agree a Coldwell Banker Agent may contact me by phone or text message including by automated means and prerecorded messages about real estate services, and that I can access real estate services without providing my phone number. I acknowledge that I have read and agree to the Terms of Use and Privacy Notice.


